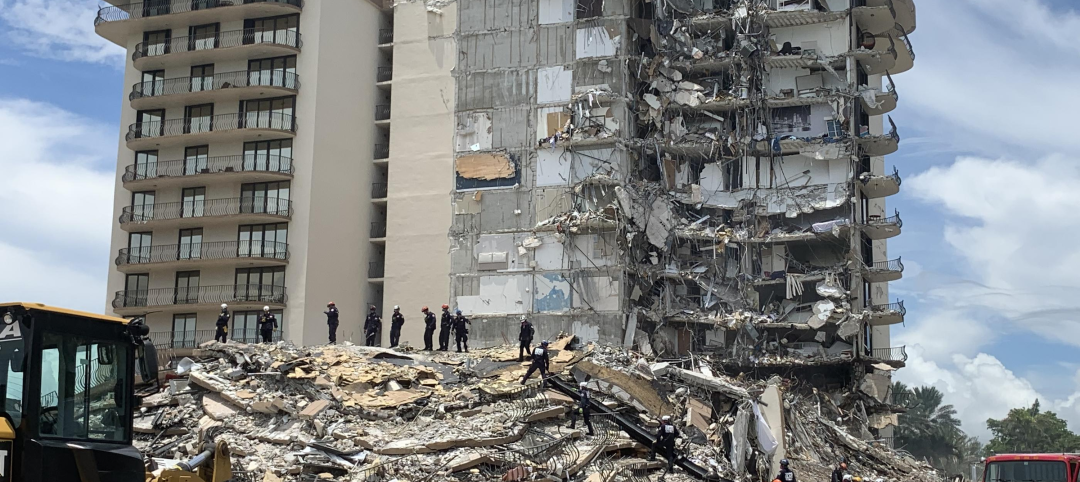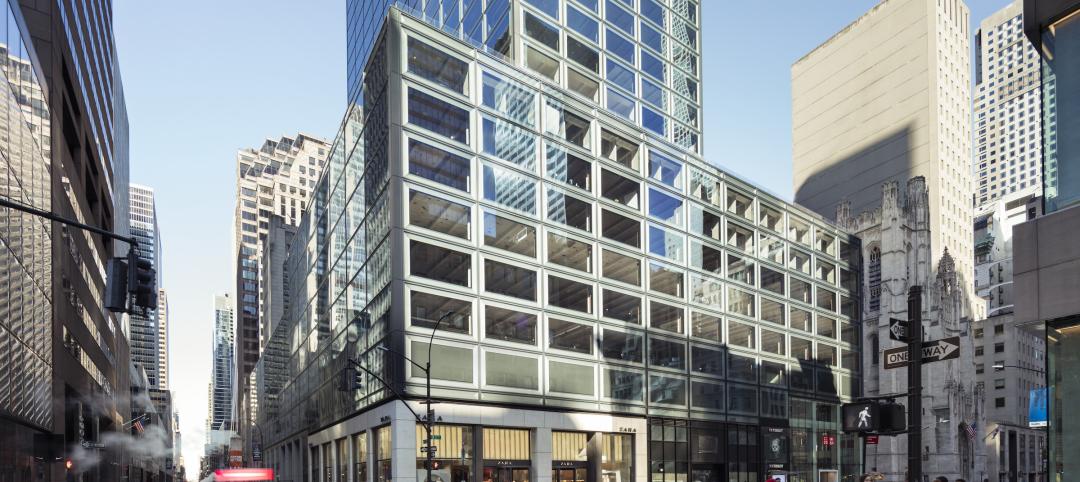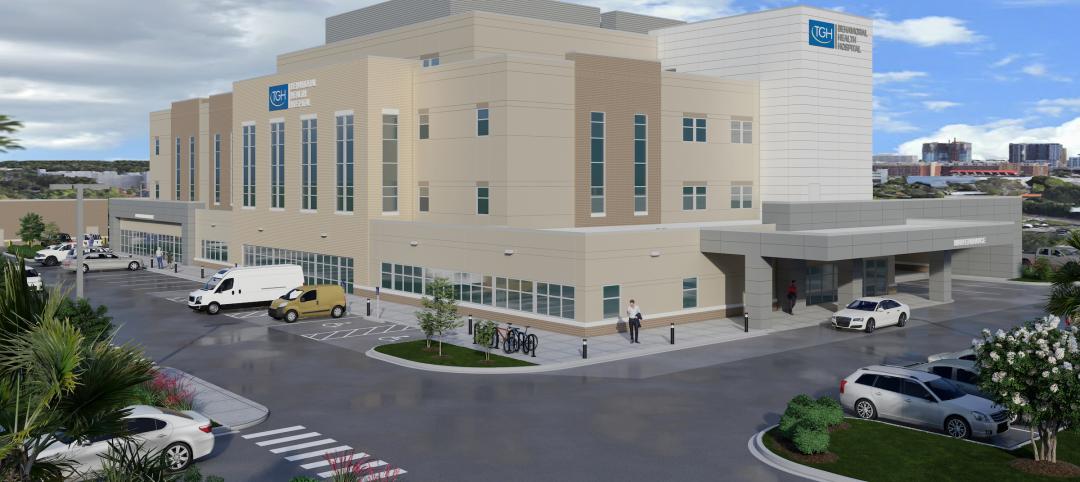The design-build team of McCarthy Building Companies, Inc. and HDR Architecture, Inc. have begun construction of the new $150 million Martin Luther King, Jr. Multi-Service Ambulatory Care Center in Los Angeles. The new 132,550-sf facility was designed to meet LEED Gold standards.
The four-story medical facility, which broke ground in January 25 will house five operating rooms, dentistry, oncology, and physical and occupational therapy services.
Additionally, the project will include 10 acres of site parking and landscape, offsite signalization and street improvements as well as a 31,000-square-foot LEED Silver-rated renovation to existing administration space.
To meet the environmentally tough standards of LEED Gold, the MLK, Jr. Multi-Service Ambulatory Care Center will pursue a variety of LEED credits. These include use of products with recycled content, locally manufactured products, 95% construction waste stream recycling, elimination of light pollution, water use reduction, and an elaborate rain water recycling program.
The project will be built with a conventional foundation on concrete piers, and a structural steel moment-frame with concrete-filled metal deck. The public-facing façade will be glass curtain-wall with stone accents at bottom level. “Back-of -house” facades will be plaster with punched window openings.
At the project peak, approximately 250 construction workers will be involved in construction, and many will be members of the local community.
In addition, McCarthy has joined forces with the National Association for Equal Justice in America (NAEJA) and Centennial High School in Compton to provide a student intern and construction project management training program for high school students interested in a career in construction. This program is intended to provide an educational experience for the students, as well as to aid the shrinking construction industry workforce by exposing a new generation to the field of construction. Projections show that the construction industry is expected to have a shortage of skilled workers as the baby boomer generation (1946-1964) retires over the next five years. In addition, many construction industry professionals and trades-people left the industry during the economic downturn which further exacerbates the worker shortage. The Construction Labor Research Council estimates that each year during this decade (2010 – 2020), the construction industry will need approximately 95,000 replacement workers and another 90,000 new workers.
Currently scheduled for an early completion in July 2013, the Multi-Service Ambulatory Care Center project is now completing the deep foundation work. By summer, Wiggins says the project will be about 30 percent complete, with the structural steel work completed, the foundation and superstructure finished, and the shell beginning to take shape.
This is the second project McCarthy has completed at the medical center. The first was the Martin Luther King, Jr. Center for Public Health budgeted at $20 million, which opened in October 2011. This design/build project, located on the north end of the MLK, Jr. campus, replaced the existing South Health Center, and included construction of a two-level, 31,000-square-foot medical office building and an adjacent 76-car parking lot.
Other project team members involved in the current Martin Luther King, Jr. Multi-Service Ambulatory Care Center project include: HDR Architecture, Inc. – architect and interior designer; KPFF - structural engineer; Psomas - civil engineer; SASCO - electrical design-builder; TMAD – mechanical and plumbing peer reviewer; Lynn Capouya - landscape architect; ACCO - Mechanical design-builder; Murray Company - plumbing design-builder and Sharpe Interiors/Eagle Summit - drywall/light-gauge framing subcontractor. BD+C
Related Stories
Hotel Facilities | Sep 15, 2023
The next phase of sustainability in luxury hotels
The luxury hotel market has seen an increase in green-minded guests looking for opportunities to support businesses that are conscientious of the environment.
Adaptive Reuse | Sep 15, 2023
Salt Lake City’s Frank E. Moss U.S. Courthouse will transform into a modern workplace for federal agencies
In downtown Salt Lake City, the Frank E. Moss U.S. Courthouse is being transformed into a modern workplace for about a dozen federal agencies. By providing offices for agencies previously housed elsewhere, the adaptive reuse project is expected to realize an annual savings for the federal government of up to $6 million in lease costs.
Data Centers | Sep 15, 2023
Power constraints are restricting data center market growth
There is record global demand for new data centers, but availability of power is hampering market growth. That’s one of the key findings from a new CBRE report: Global Data Center Trends 2023.
Engineers | Sep 15, 2023
NIST investigation of Champlain Towers South collapse indicates no sinkhole
Investigators from the National Institute of Standards and Technology (NIST) say they have found no evidence of underground voids on the site of the Champlain Towers South collapse, according to a new NIST report. The team of investigators have studied the site’s subsurface conditions to determine if sinkholes or excessive settling of the pile foundations might have caused the collapse.
Office Buildings | Sep 14, 2023
New York office revamp by Kohn Pedersen Fox features new façade raising occupant comfort, reducing energy use
The modernization of a mid-century Midtown Manhattan office tower features a new façade intended to improve occupant comfort and reduce energy consumption. The building, at 666 Fifth Avenue, was originally designed by Carson & Lundin. First opened in November 1957 when it was considered cutting-edge, the original façade of the 500-foot-tall modernist skyscraper was highly inefficient by today’s energy efficiency standards.
Healthcare Facilities | Sep 13, 2023
Florida’s first freestanding academic medical behavioral health hospital breaks ground in Tampa Bay
Construction kicked off recently on TGH Behavioral Health Hospital, Florida’s first freestanding academic medical behavioral health hospital. The joint venture partnership between Tampa General (a 1,040-bed facility) and Lifepoint Behavioral Health will provide a full range of inpatient and outpatient care in specialized units for pediatrics, adolescents, adults, and geriatrics, and fills a glaring medical need in the area.
Adaptive Reuse | Sep 13, 2023
Houston's first innovation district is established using adaptive reuse
Gensler's Vince Flickinger shares the firm's adaptive reuse of a Houston, Texas, department store-turned innovation hub.
Giants 400 | Sep 12, 2023
Top 75 Retail Sector Engineering and Engineering Architecture (EA) Firms for 2023
Kimley-Horn, Henderson Engineers, Jacobs, and EXP head BD+C's ranking of the nation's largest retail building engineering and engineering/architecture (EA) firms for 2023, as reported in the 2023 Giants 400 Report. Note: This ranking factors revenue for all retail buildings work, including big box stores, cineplexes, entertainment centers, malls, restaurants, strip centers, and theme parks.
Giants 400 | Sep 11, 2023
Top 140 Retail Sector Architecture and Architecture Engineering (AE) Firms for 2023
Gensler, Arcadis, Core States Group, WD Partners, and NORR top BD+C's ranking of the nation's largest retail sector architecture and architecture engineering (AE) firms for 2023, as reported in the 2023 Giants 400 Report. Note: This ranking factors revenue for all retail buildings work, including big box stores, cineplexes, entertainment centers, malls, restaurants, strip centers, and theme parks.
Resiliency | Sep 11, 2023
FEMA names first communities for targeted assistance on hazards resilience
FEMA recently unveiled the initial designation of 483 census tracts that will be eligible for increased federal support to boost resilience to natural hazards and extreme weather. The action was the result of bipartisan legislation, the Community Disaster Resilience Zones Act of 2022. The law aims to help localities most at risk from the impacts of climate change to build resilience to natural hazards.

















