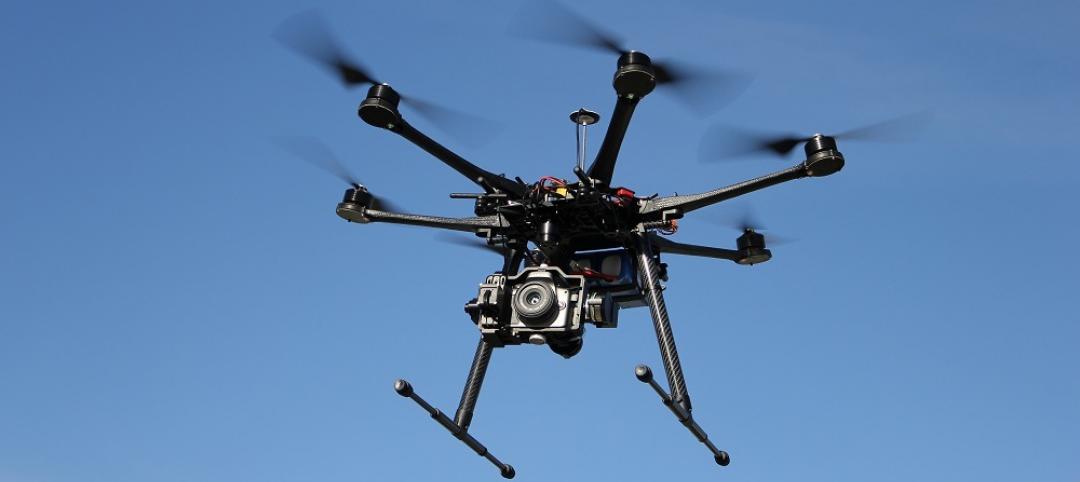The design-build team of McCarthy Building Companies, Inc. and HDR Architecture, Inc. have begun construction of the new $150 million Martin Luther King, Jr. Multi-Service Ambulatory Care Center in Los Angeles. The new 132,550-sf facility was designed to meet LEED Gold standards.
The four-story medical facility, which broke ground in January 25 will house five operating rooms, dentistry, oncology, and physical and occupational therapy services.
Additionally, the project will include 10 acres of site parking and landscape, offsite signalization and street improvements as well as a 31,000-square-foot LEED Silver-rated renovation to existing administration space.
To meet the environmentally tough standards of LEED Gold, the MLK, Jr. Multi-Service Ambulatory Care Center will pursue a variety of LEED credits. These include use of products with recycled content, locally manufactured products, 95% construction waste stream recycling, elimination of light pollution, water use reduction, and an elaborate rain water recycling program.
The project will be built with a conventional foundation on concrete piers, and a structural steel moment-frame with concrete-filled metal deck. The public-facing façade will be glass curtain-wall with stone accents at bottom level. “Back-of -house” facades will be plaster with punched window openings.
At the project peak, approximately 250 construction workers will be involved in construction, and many will be members of the local community.
In addition, McCarthy has joined forces with the National Association for Equal Justice in America (NAEJA) and Centennial High School in Compton to provide a student intern and construction project management training program for high school students interested in a career in construction. This program is intended to provide an educational experience for the students, as well as to aid the shrinking construction industry workforce by exposing a new generation to the field of construction. Projections show that the construction industry is expected to have a shortage of skilled workers as the baby boomer generation (1946-1964) retires over the next five years. In addition, many construction industry professionals and trades-people left the industry during the economic downturn which further exacerbates the worker shortage. The Construction Labor Research Council estimates that each year during this decade (2010 – 2020), the construction industry will need approximately 95,000 replacement workers and another 90,000 new workers.
Currently scheduled for an early completion in July 2013, the Multi-Service Ambulatory Care Center project is now completing the deep foundation work. By summer, Wiggins says the project will be about 30 percent complete, with the structural steel work completed, the foundation and superstructure finished, and the shell beginning to take shape.
This is the second project McCarthy has completed at the medical center. The first was the Martin Luther King, Jr. Center for Public Health budgeted at $20 million, which opened in October 2011. This design/build project, located on the north end of the MLK, Jr. campus, replaced the existing South Health Center, and included construction of a two-level, 31,000-square-foot medical office building and an adjacent 76-car parking lot.
Other project team members involved in the current Martin Luther King, Jr. Multi-Service Ambulatory Care Center project include: HDR Architecture, Inc. – architect and interior designer; KPFF - structural engineer; Psomas - civil engineer; SASCO - electrical design-builder; TMAD – mechanical and plumbing peer reviewer; Lynn Capouya - landscape architect; ACCO - Mechanical design-builder; Murray Company - plumbing design-builder and Sharpe Interiors/Eagle Summit - drywall/light-gauge framing subcontractor. BD+C
Related Stories
Architects | Jul 20, 2015
New York design competition looks to shed the sidewalk shed
New York, which has nearly 200 total miles of sidewalk sheds, is seeking a concept that is practical but that also looks good.
Cultural Facilities | Jul 19, 2015
SET Architects wins design competition for Holocaust Memorial
The design for the memorial in Bologna, Italy, is dominated by two large metal monolithic structures that represent the oppressive wooden bunks in concentration camps in Germany during World War II.
Sports and Recreational Facilities | Jul 17, 2015
Japan scraps Zaha Hadid's Tokyo Olympic Stadium project
The rising price tag was one of the downfalls of the 70-meter-tall, 290,000-sm stadium. In 2014, the cost of the project was 163 billion yen, but that rose to 252 billion yen this year.
Cultural Facilities | Jul 16, 2015
Louisville group plans to build world's largest disco ball
The sphere would more than double the size of the current record holder.
Education Facilities | Jul 14, 2015
Chile selects architects for Subantarctic research center
Promoting ecological tourism is one of this facility’s goals
BIM and Information Technology | Jul 14, 2015
New city-modeling software quantifies the movement of urban dwellers
UNA for Rhino 3D helps determine the impact that urban design can have on where pedestrians go.
Industrial Facilities | Jul 14, 2015
Tesla may seek to double size of Gigafactory in Nevada
Tesla Motors purchased an additional 1,200 acres next to the Gigafactory and is looking to buy an additional 350 acres.
BIM and Information Technology | Jul 14, 2015
Nation’s first 'drone park' breaks ground in North Dakota
This is one of six testing sites around the country that are developing flight standards and evaluating the utility of drones for different tasks.
Sponsored | Building Team | Jul 10, 2015
Are you the wrong type of ‘engaged’ leader?
Much of what’s written about employee engagement focuses on how leaders can help their employees become more involved at work. But what about the leaders themselves?
Architects | Jul 9, 2015
NCARB: Record number of aspiring architects on path toward licensure
More than 37,170 design professionals either reported hours through the Intern Development Program or tested for the Architect Registration Examination last year, according to a new NCARB report.
















