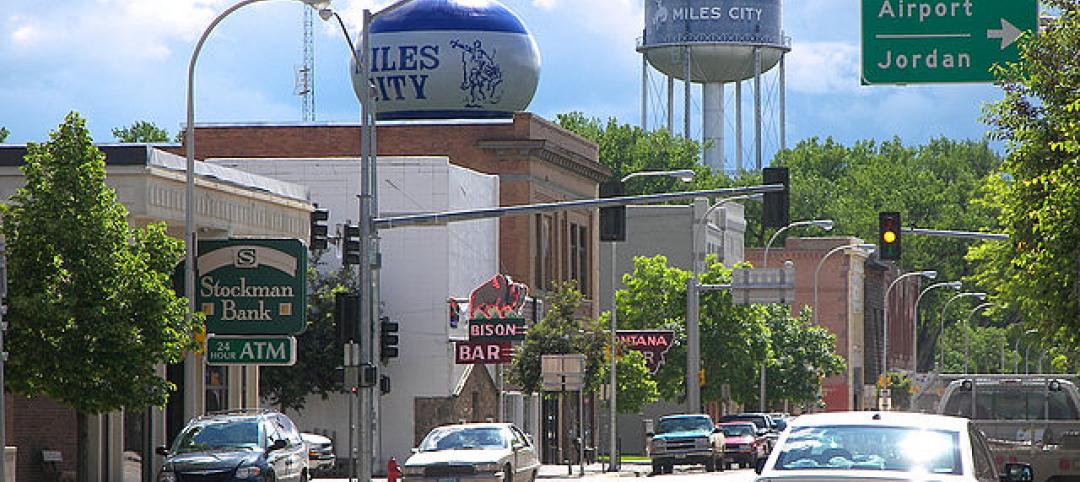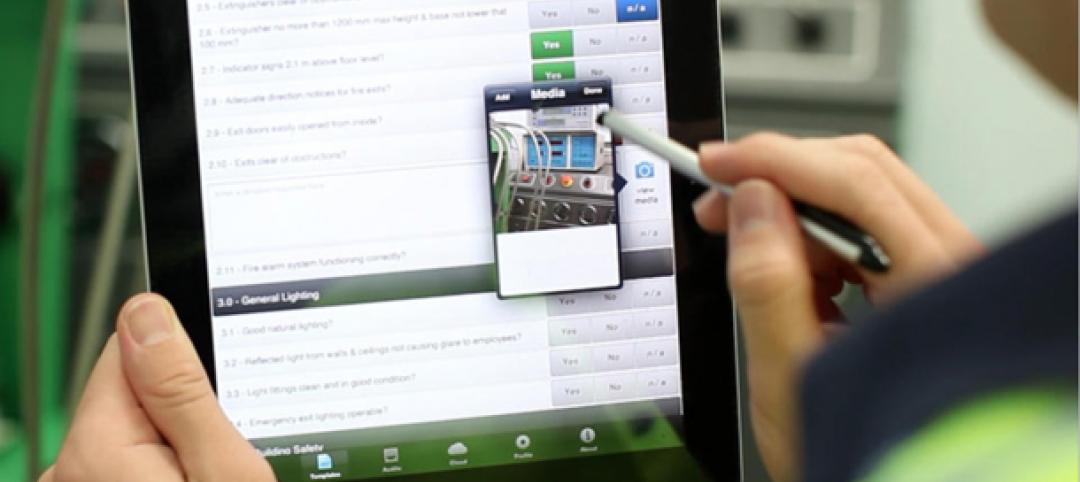Trees have been cleared and excavation is set to begin on the first of two new $11-million, 25,000-sf centers to treat Traumatic Brain Injury (TBI) and Post Traumatic Stress (PTS) in wounded American military service members at Fort Belvoir, Va. and Camp LeJeune, N.C.
Following the groundbreaking for the NICoE Satellite Centers last month, both buildings are set to be completed within the next year.
To be funded and built by the Intrepid Fallen Heroes Fund (IFHF) – which also announced a $100 million fundraising program to support the effort – the first two centers and others that will follow are being located at military bases and medical centers around the country to provide medical care for service members without having to separate them from their units or leave their families for extended periods of treatment. This proximity to family and friends is expected to enhance their care and rehabilitation.
The design and mission of the Satellite Centers are based on the original NICoE, opened in 2010 at the Walter Reed National Military Medical Center in Bethesda, Md. Operated by the Department of Defense, NICoE is the most advanced facility of its kind in the country, and is the center of the Armed Forces’ efforts in researching, diagnosing and treating TBI, PTS and related injuries sustained by military personnel. Hundreds of American service members have received some form of diagnosis or treatment from NICoE in the last two years.
Each NICoE Satellite Center will incorporate:
- Intake/Clinic area: psychiatric testing, chiropractic treatment, acupuncture, neuro psych testing rooms, and exam rooms.
- Physical Therapy: open gym layout with physical therapy equipment including adjustable mat tables, parallel bars, treadmills, alter-G gait trainer, and other therapy items.
- Sleep Lab: one sleep room, equipped with a sleep system and ambient therapy music, and a control room with a computer monitoring system.
- Central Park: a unique and multi-purpose environment to support physical therapy and family activities, with features including a therapeutic labyrinth for meditation and focusing exercises and a natural setting with trees, shrubs, and water elements.
- Family Room: providing a reprieve space for patients and family to spend time together and take a break from the clinical treatment regime.
The architect for the project is SmithGroup, who was also responsible for designing the NICoE and the Center for the Intrepid, an advanced rehabilitation center for amputee and burn victims developed by the Intrepid Fallen Heroes Fund in San Antonio, Texas.
“These facilities will enhance the already exceptional care provided at NICoE – which are available nowhere else in the world," said Phil Tobey, senior vice president of SmithGroup. "Every element of the building's designs will be acutely attuned to the multiple physical, sensory and wayfinding needs of TBI patients.” +
Related Stories
| Jan 9, 2015
Technology and media tenants, not financial companies, fill up One World Trade Center
The financial sector has almost no presence in the new tower, with creative and media companies, such as magazine publisher Conde Nast, dominating the vast majority of leased space.
| Jan 8, 2015
Microsoft shutters classic clipart gallery: Reaction from a graphic designer
Microsoft shut down its tried-and-true clipart gallery, ridding the world not only of a trope of graphic design, but a nostalgic piece of digital design history, writes HDR's Dylan Coonrad.
| Jan 8, 2015
The future of alternative work spaces: open-access markets, co-working, and in-between spaces
During the past five years, people have begun to actively seek out third places not just to get a day’s work done, but to develop businesses of a new kind and establish themselves as part of a real-time conversation of diverse entrepreneurs, writes Gensler's Shawn Gehle.
Smart Buildings | Jan 7, 2015
NIBS report: Small commercial buildings offer huge energy efficiency retrofit opportunities
The report identifies several barriers to investment in such retrofits, such as the costs and complexity associated with relatively small loan sizes, and issues many small-building owners have in understanding and trusting predicted retrofit outcomes.
| Jan 7, 2015
University of Chicago releases proposed sites for Obama library bid
There are two proposed sites for the plan, both owned by the Chicago Park District in Chicago’s South Side, near the university’s campus in Hyde Park, according to the Chicago Sun-Times.
| Jan 7, 2015
4 audacious projects that could transform Houston
Converting the Astrodome to an urban farm and public park is one of the proposals on the table in Houston, according to news site Houston CultureMap.
| Jan 7, 2015
How you can help improve the way building information is shared
PDFs are the de facto format for digital construction documentation. Yet, there is no set standard for how to produce PDFs for a project, writes Skanska's Kyle Hughes.
Smart Buildings | Jan 7, 2015
Best practices for urban infill development: Embrace the region's character, master the pedestrian experience
If an urban building isn’t grounded in the local region’s character, it will end up feeling generic and out-of-place. To do urban infill the right way, it’s essential to slow down and pay proper attention to the context of an urban environment, writes GS&P's Joe Bucher.
| Jan 6, 2015
Construction permits exceeded $2 billion in Minneapolis in 2014
Two major projects—a new stadium for the Minnesota Vikings NFL team and the city’s Downtown East redevelopment—accounted for about half of the total worth of the permits issued.
| Jan 6, 2015
Snøhetta unveils design proposal of the Barack Obama Presidential Center Library for the University of Hawaii
The plan by Snøhetta and WCIT Architecture features a building that appears square from the outside, but opens at one corner into a rounded courtyard with a pool, Dezeen reports.
















