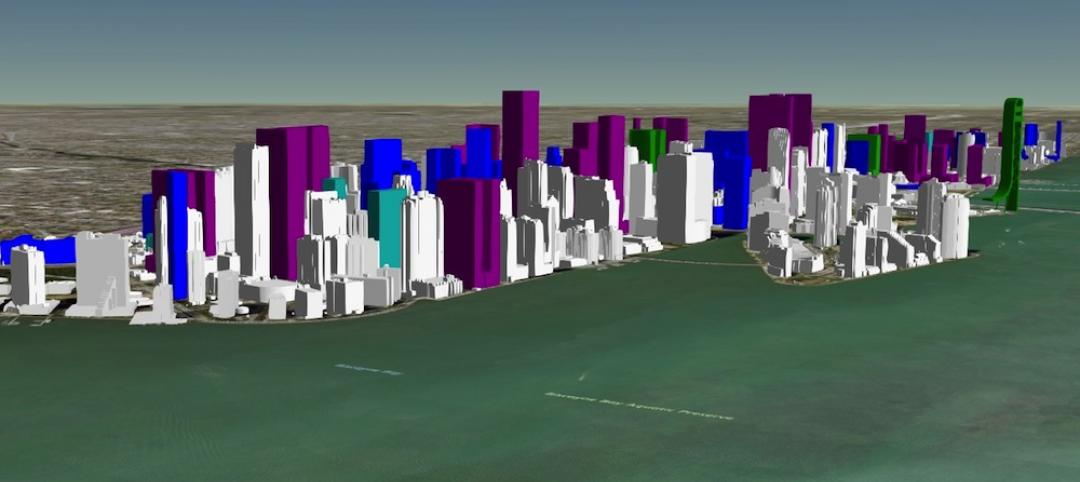Goettsch Partners (GP) announced the start of consturction on the 445-meter-tall mixed-use Nanning China Resources Center Tower. The tower is located in Nanning, capital of the Guangxi Province, and is situated along Minzu Avenue in the heart of the city's Fengling District.
The 255,000-sm tower is linked to public transportation through underground connections at the B1 level, and to adjacent buildings via indoor and outdoor pedestrian corridors at the ground and sixth floors, respectively.
The tower's design is derived from its multiple uses, which include 170,000 sm of Class A office space, 5,000 sm of boutique retail, and a 45,000-sm luxury Shangri-La hotel. The massing of the building steps and tapers to accommodate the changing floor plates of the various program types to offer a form that is efficient and identifiable.
“The overall effect of the tower is of a crystalline form ascending to the sky; culminating in an illuminated beacon that will define the new Nanning skyline,” says Paul De Santis, LEED AP, Principal at GP.
The angled geometries of the façades are designed to reinforce the crystalline form while celebrating the tower’s verticality. Entirely encased in floor-to-ceiling high-performance glass, the skin design features integrated ceramic shading elements that offer added solar control while maintaining ample natural light without obstructing views.
The building was designed to LEED-NC Gold standards and the the high performing façade is one of many features that are holistically integrated toward reducing the project's environmental footprint.
“The tower will not only be a symbol for Nanning’s fast growing economic prosperity but a bold symbol of its dedication to environmental responsibility upon its completion in 2019,” says Travis Soberg, AIA, principal at GP.
Once the tower is completed, it will be the tallest building in Nanning.



Related Stories
BIM and Information Technology | Apr 5, 2016
Interactive 3D map shows present and future Miami skyline
The Downtown Miami Interactive 3-D Skyline Map lets users see the status of every downtown office, retail, residential, and hotel project.
High-rise Construction | Mar 28, 2016
SOM’s Salt Lake City skyscraper uses innovative structural system to suspend itself over a neighboring building
The hat truss-supported office tower was topped off in January, rising 25 stories above the Salt Lake City streets.
High-rise Construction | Mar 18, 2016
'High-Rise' movie, based on the novel of the same name, headed to theaters
The story, which was originally thought to be a critique of London’s city planning, takes place in a high-rise divided to mimic the historical class structure of Western society.
High-rise Construction | Mar 10, 2016
Bigger, taller, wider: London’s skyline is about to have a major growth spurt
More than 100 tall buildings have been added to the plans for the capital city since this time last year, and the overall number of tall buildings planned for London is now over 400.
High-rise Construction | Mar 9, 2016
Seismic Design Working Group calls for participation in peer review process
Research at an advanced stage.
High-rise Construction | Mar 8, 2016
Weston Williamson designs vertical neighborhood with ‘kissing towers’ in Hong Kong
The towers will connect between the 21st and 25th floors. The entire complex will sit above a high-speed rail line.
High-rise Construction | Mar 7, 2016
Russian architect Vasily Klyukin unveils design for Asian Cobra Tower
The skyscraper, which can change colors and would house a nightclub in its "mouth," is the latest idea from an unconventional thinker.
High-rise Construction | Mar 3, 2016
LA's U.S. Bank Tower to build exterior glass slide leading from 70th to 69th floors
The glass slide, part of a $50 million renovation project, will stretch 45 feet along the exterior of the building.
High-rise Construction | Mar 3, 2016
HOK’s Hertsmere House will be Western Europe’s tallest residential tower
Recently approved for development, the 67-story building will have more than 900 units.
High-rise Construction | Feb 29, 2016
China’s best new skyscrapers: Wangjing SOHO and Asia Pacific Tower are among CTBUH award winners
The award program’s first year honored projects, designers, and builders stretched across six distinct awards categories for high-rise construction.
















