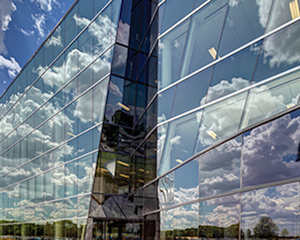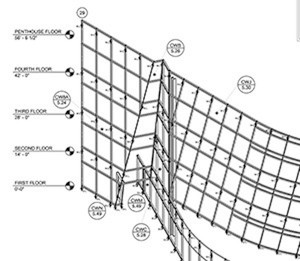The striking exterior of the BAE Systems facility can be seen for miles. The company’s complex is made up of a four-story office building with an attached 55,000-square-foot prototyping facility. One of the world’s largest global defense, security and aerospace system contractors, BAE Systems developed a plan to consolidate current operations in a highly secure, efficient, modern facility while focusing on employee and customer comfort and accessibility.

Construction needed to move quickly due to the impending frigid Michigan winter. With the clock ticking, all teams were challenged to work together to keep the Sterling Heights facility on track and on budget.
EFCO was approached during the search for highly durable and aesthetically appealing curtain wall and storefront products. Stepping up to the design challenge and the extra-tight timeline, EFCO used 3-D software technology to design the framing system and determine the size, radius and angle of the building’s curved glass. EFCO also created custom angled horizontals to allow the exterior covers to remain parallel to the ground.
The selection of EFCO 5600 curtain wall gave the state-of-art custom exterior its modern appeal, and S433 storefronts and D500 entrance doors provided the desired maximum security. Working through an extremely complex project with an ambitious timeline, EFCO was able to deliver on time and on budget.
Project Details
Project: BAE Systems
Location: Sterling Heights, Michigan
Building Type: Business
Type of Construction: New Construction
Primary Opening Type: Curtain Wall
Material Type: Aluminum
Product Type: EFCO 5600 Curtain Wall, S433 Storefront, and D500 Entrances
Architect: Smith Group
Learn more about Pella EFCO Commercial Solutions.
Related Stories
| Aug 11, 2010
Glass Wall Systems Open Up Closed Spaces
Sectioning off large open spaces without making everything feel closed off was the challenge faced by two very different projects—one an upscale food market in Napa Valley, the other a corporate office in Southern California. Movable glass wall systems proved to be the solution in both projects.








