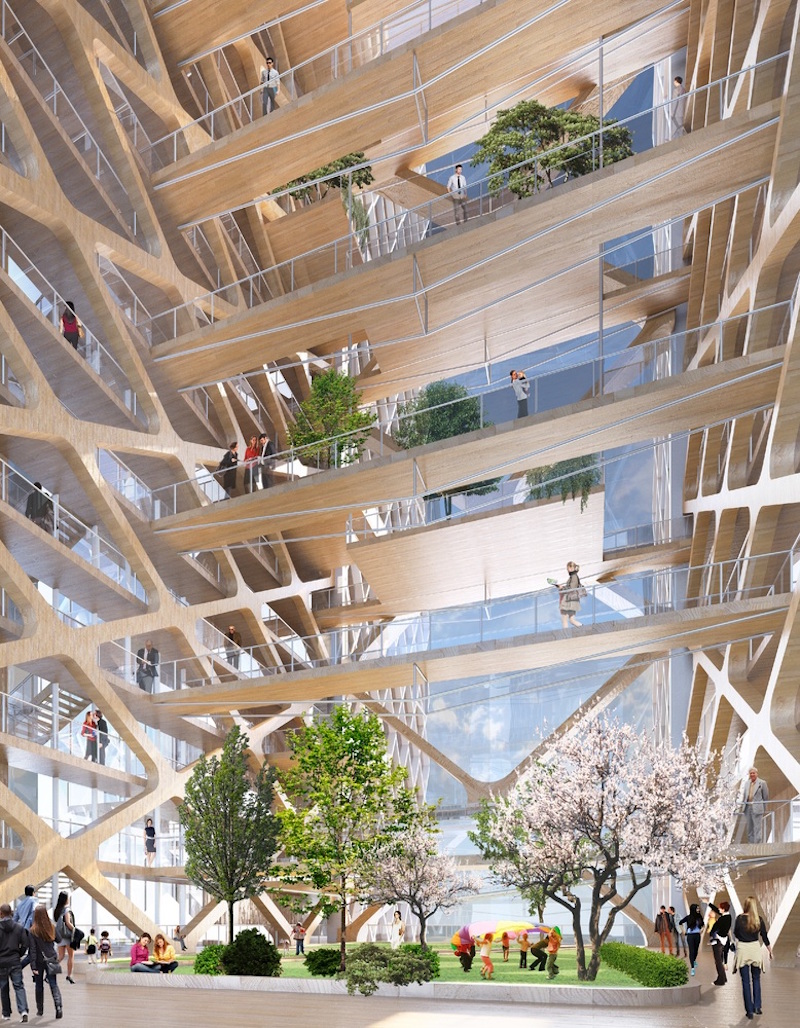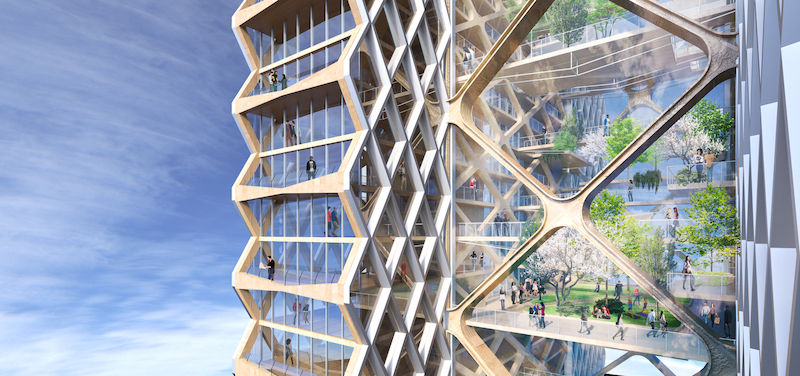A collaboration between Perkins + Will, Thornton Tomasetti, and the University of Cambridge has produced a conceptual academic and professional design for an 80-story residential timber high-rise.
The high-rise, known as River Beech Tower, is part of a masterplan along the Chicago River, and while it is considered conceptual at the moment, the team says it could be realized by the time of the masterplan’s final phases, ArchDaily reports.
If the building does come to fruition, it would become the largest timber structure in the world. Most timber high-rise proposals reach between 30 to 40 stories with timber structures that are actually being constructed coming in between 10 and 20 stories. While 80 stories seems like a bit of a stretch considering what is currently possible, the River Beech team says a new, innovative system the tower’s construction would employ would allow them to reach new heights.
Currently, most timber buildings use a hybrid system of cross-laminated timber and glulam with a concrete core. Other models use a wooden core and wooden floor slabs with steel beams to provide ductility. But River beech Tower would use an entirely different system.
An exterior diagrid system would be used to take advantage of the natural axial strength of timber. In this system, the vertical and lateral loads are resisted by connecting the outer diagrids with the internal cross bracing that skirts the central atrium. This allows for efficient load distribution across all timber elements.
The building would likely have around 300 residential units along with communal spaces.
 Rendering courtesy of Perkins + Will.
Rendering courtesy of Perkins + Will.
 Rendering courtesy of Perkins + Will.
Rendering courtesy of Perkins + Will.
Related Stories
Multifamily Housing | Jan 4, 2018
Shigeru Ban’s mass timber tower in Vancouver gets city approval
The 232-foot-tall Terrace House luxury condo development will be the tallest hybrid wood structure in North America.
Sports and Recreational Facilities | Dec 18, 2017
Canada’s newest funicular makes Edmonton’s largest green space more accessible
The incline elevator is located in downtown Edmonton and was publicly funded.
Wood | Nov 30, 2017
The first large-scale mass timber residence hall in the U.S. is under construction at the University of Arkansas
Leers Weinzapfel Associates, Modus Studio, Mackey Mitchell Architects, and OLIN collaborated on the design.
Codes and Standards | Nov 15, 2017
U.S. finalizes tariffs on Canadian softwood lumber
The duties would add 20% or more to cost if trade negotiators can’t find common ground.
Sponsored | Wood | Oct 24, 2017
Multifamily framers recommend AdvanTech® products for flat, even flooring base
With lengthy exposure time, reliably stiff, moisture-resistant subflooring is key in reducing risk of delays.
Green | Aug 11, 2017
A school’s sports hall is created entirely from bamboo
The building boasts a zero-carbon footprint and is naturally ventilated.
Codes and Standards | Jul 27, 2017
Five fire scenarios tested on full-scale mass timber building
Results will help inform code changes.
Industrial Facilities | Jul 26, 2017
EGGER will invest $700 million to build its first U.S. manufacturing facility
The company says the new facility will create 770 jobs over the next 15 years.
Office Buildings | Jul 19, 2017
James Corner Field Operations, designers of the High Line, creates rooftop amenity spaces for three Dumbo office buildings
The new spaces range from about 8,500 to 11,000 sf and were added to Two Trees Management’s anchor office buildings.
Reconstruction & Renovation | Jul 18, 2017
Mortenson Construction incorporates 100-year-old barn into new Portland office space
Mortenson deconstructed the barn and repurposed it for the new space.















