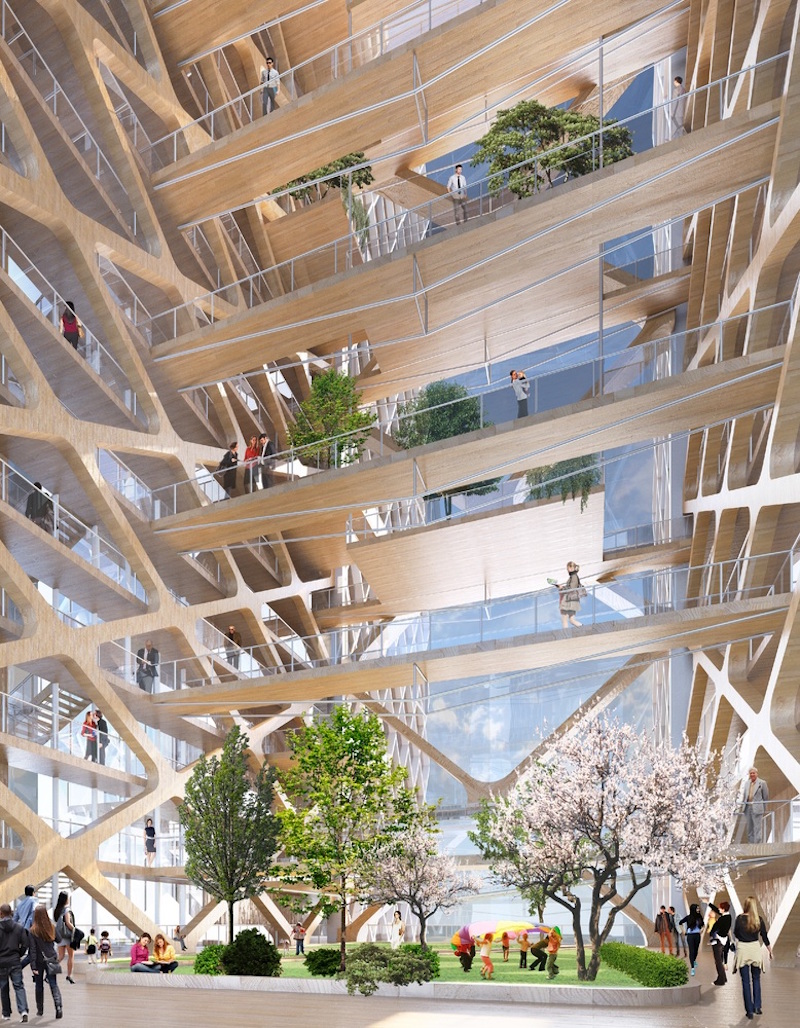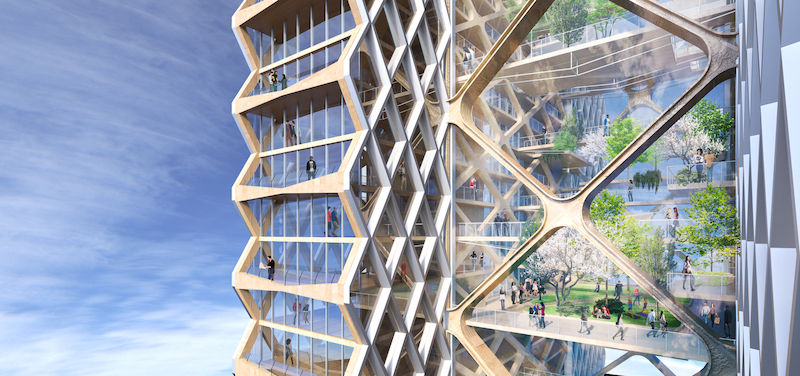A collaboration between Perkins + Will, Thornton Tomasetti, and the University of Cambridge has produced a conceptual academic and professional design for an 80-story residential timber high-rise.
The high-rise, known as River Beech Tower, is part of a masterplan along the Chicago River, and while it is considered conceptual at the moment, the team says it could be realized by the time of the masterplan’s final phases, ArchDaily reports.
If the building does come to fruition, it would become the largest timber structure in the world. Most timber high-rise proposals reach between 30 to 40 stories with timber structures that are actually being constructed coming in between 10 and 20 stories. While 80 stories seems like a bit of a stretch considering what is currently possible, the River Beech team says a new, innovative system the tower’s construction would employ would allow them to reach new heights.
Currently, most timber buildings use a hybrid system of cross-laminated timber and glulam with a concrete core. Other models use a wooden core and wooden floor slabs with steel beams to provide ductility. But River beech Tower would use an entirely different system.
An exterior diagrid system would be used to take advantage of the natural axial strength of timber. In this system, the vertical and lateral loads are resisted by connecting the outer diagrids with the internal cross bracing that skirts the central atrium. This allows for efficient load distribution across all timber elements.
The building would likely have around 300 residential units along with communal spaces.
 Rendering courtesy of Perkins + Will.
Rendering courtesy of Perkins + Will.
 Rendering courtesy of Perkins + Will.
Rendering courtesy of Perkins + Will.
Related Stories
| Dec 17, 2010
5 Tips on Building with SIPs
Structural insulated panels are gaining the attention of Building Teams interested in achieving high-performance building envelopes in commercial, industrial, and institutional projects.
| Dec 7, 2010
USGBC: Wood-certification benchmarks fail to pass
The proposed Forest Certification Benchmark to determine when wood-certification groups would have their certification qualify for points in the LEED rating systemdid not pass the USGBC member ballot. As a result, the Certified Wood credit in LEED will remain as it is currently written. To date, only wood certified by the Forest Stewardship Council qualifies for a point in the LEED, while other organizations, such as the Sustainable Forestry Initiative, the Canadian Standards Association, and the American Tree Farm System, are excluded.
| Nov 3, 2010
Sailing center sets course for energy efficiency, sustainability
The Milwaukee (Wis.) Community Sailing Center’s new facility on Lake Michigan counts a geothermal heating and cooling system among its sustainable features. The facility was designed for the nonprofit instructional sailing organization with energy efficiency and low operating costs in mind.
| Nov 3, 2010
Dining center cooks up LEED Platinum rating
Students at Bowling Green State University in Ohio will be eating in a new LEED Platinum multiuse dining center next fall. The 30,000-sf McDonald Dining Center will have a 700-seat main dining room, a quick-service restaurant, retail space, and multiple areas for students to gather inside and out, including a fire pit and several patios—one of them on the rooftop.
| Nov 2, 2010
Cypress Siding Helps Nature Center Look its Part
The Trinity River Audubon Center, which sits within a 6,000-acre forest just outside Dallas, utilizes sustainable materials that help the $12.5 million nature center fit its wooded setting and put it on a path to earning LEED Gold.
| Oct 12, 2010
Gartner Auditorium, Cleveland Museum of Art
27th Annual Reconstruction Awards—Silver Award. Gartner Auditorium was originally designed by Marcel Breuer and completed, in 1971, as part of his Education Wing at the Cleveland Museum of Art. Despite that lofty provenance, the Gartner was never a perfect music venue.
| Aug 11, 2010
SFI releases new sustainable forestry standard
The Sustainable Forestry Initiative has released a new standard. SFI 2010-2014 addresses climate change and bioenergy; strengthen unique SFI fiber sourcing requirements, which broaden the practice of sustainable forestry; complements SFI activities aimed at avoiding controversial or illegal offshore fiber sources, and embraces Lacey Act amendments to prevent illegal logging; and expands requirements for logger training and support for trained loggers and certified logger programs.
| Aug 11, 2010
New data shows low construction prices may soon be coming to an end
New federal data released recently shows sharp increases in the prices of key construction materials like diesel, copper and brass mill shapes likely foreshadow future increases in construction costs, the Associated General Contractors of America said. The new November producer price index (PPI) report from the Bureau of Labor Statistics provide the strongest indication yet that construction prices are heading up, the association noted.
| Aug 11, 2010
LEED 2009 cites FloorScore Certification as indicator of indoor air quality
The U.S. Green Building Council (USGBC) has cited FloorScore® certified flooring products as eligible for credits under the new LEED 2009 Version 3 guidelines. Reflecting the inclusion of FloorScore, the new LEED IEQ Credit 4.3 for Low-Emitting Materials has been expanded from “Carpet Systems” to “Flooring Systems” to include hard surface flooring.
| Aug 11, 2010
Southern Pine Council releases certification survey results
Recent surveys conducted by the Southern Forest Products Association (SFPA) and Random Lengths assessed the use of forest certification programs in the wood products industry and uncovered interesting results, including the fact that approximately 61% do not use a certification system and that about 60% of southern pine producers receive regular requests for certified products.












