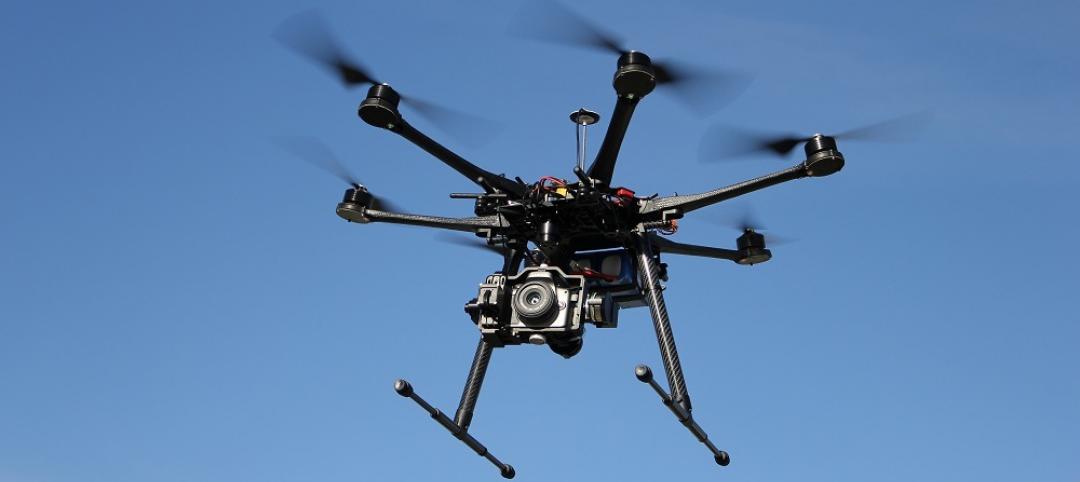The USGBC announced that the third public comment period for the proposed 2012 update to its LEED green building program will open March 1, 2012. The comment period, which will close on March 20, marks the start of the LEED 2012 program delivery process.
This third draft of LEED has been refined to address technical stringency and rigor, measurement and performance tools, and an enhanced user experience. The technical changes have been informed by market data, stakeholder-generated ideas, expert engagement and advances in technology. Additional performance-based management features will help projects measure and manage energy and water usage, site and building material selection, and indoor environmental quality.
LEED 2012 extends itself as a long-term engagement tool for organizations and projects, enabling a focus on continuous improvement. Programs aimed at helping organizations use LEED to benchmark building performance in preparation for certification and for tracking performance of their buildings post-certification provide opportunities for ongoing engagement between project teams and USGBC both before certification and after the plaque is awarded.
For LEED projects outside of the U.S., LEED 2012 will offer a new global perspective. Through modified language, new requirements and options that increase flexibility, LEED 2012 makes it easier for the international community to engage.
In an effort to redefine and enhance the user experience, LEED credit requirements have been rewritten to better align with documentation already required by the architecture and construction fields. Improvements to submittals, documentation paths and LEED Online improve LEED usability.
As the LEED program evolves to address the dynamic needs of the building industry, the development process is based on principles of transparency, openness, and inclusiveness, and includes multiple comment periods where input received is incorporated into LEED. The third public comment documents, including technical refinements, scorecards, and responses to comments from the previous public comment period, will be available on usgbc.org/LEED2012 beginning March 1. Members of the public can comment on any substantive changes made since the second public comment period, which ran from Aug. 1 through Sept. 14, 2011.
Once the comment period process concludes, LEED 2012 will be balloted in June and launch in November. To vote in the ballot, USGBC members must opt-in to the Consensus Body beginning April 2. The Consensus Body is made up of employees of USGBC national member organizations in good standing, and ensures ballot participation from the full diversity of members who are using LEED in the marketplace. To be eligible to join the Consensus Body and vote in the LEED 2012 ballot, members must be in good standing by March 1, and be maintained throughout the balloting period.
Members of the media are invited to a press-only webcast on Thursday, March 1, 2012 at 2 p.m. ET.
To register, visit bit.ly/LEED2012mediawebinar.
To learn more about LEED 2012, visit usgbc.org/LEED2012. BD+C
Related Stories
Architects | Jul 21, 2015
Architecture Billings Index at highest mark since 2007
This is the first month in 2015 that all regions are reporting positive business conditions, said AIA Chief Economist Kermit Baker.
BIM and Information Technology | Jul 20, 2015
New stylus brings digital sketching to the next level
Without buttons, users can change the weight of the stylus’ stroke.
Architects | Jul 20, 2015
New York design competition looks to shed the sidewalk shed
New York, which has nearly 200 total miles of sidewalk sheds, is seeking a concept that is practical but that also looks good.
Cultural Facilities | Jul 19, 2015
SET Architects wins design competition for Holocaust Memorial
The design for the memorial in Bologna, Italy, is dominated by two large metal monolithic structures that represent the oppressive wooden bunks in concentration camps in Germany during World War II.
Sports and Recreational Facilities | Jul 17, 2015
Japan scraps Zaha Hadid's Tokyo Olympic Stadium project
The rising price tag was one of the downfalls of the 70-meter-tall, 290,000-sm stadium. In 2014, the cost of the project was 163 billion yen, but that rose to 252 billion yen this year.
Cultural Facilities | Jul 16, 2015
Louisville group plans to build world's largest disco ball
The sphere would more than double the size of the current record holder.
Education Facilities | Jul 14, 2015
Chile selects architects for Subantarctic research center
Promoting ecological tourism is one of this facility’s goals
BIM and Information Technology | Jul 14, 2015
New city-modeling software quantifies the movement of urban dwellers
UNA for Rhino 3D helps determine the impact that urban design can have on where pedestrians go.
Industrial Facilities | Jul 14, 2015
Tesla may seek to double size of Gigafactory in Nevada
Tesla Motors purchased an additional 1,200 acres next to the Gigafactory and is looking to buy an additional 350 acres.
BIM and Information Technology | Jul 14, 2015
Nation’s first 'drone park' breaks ground in North Dakota
This is one of six testing sites around the country that are developing flight standards and evaluating the utility of drones for different tasks.
















