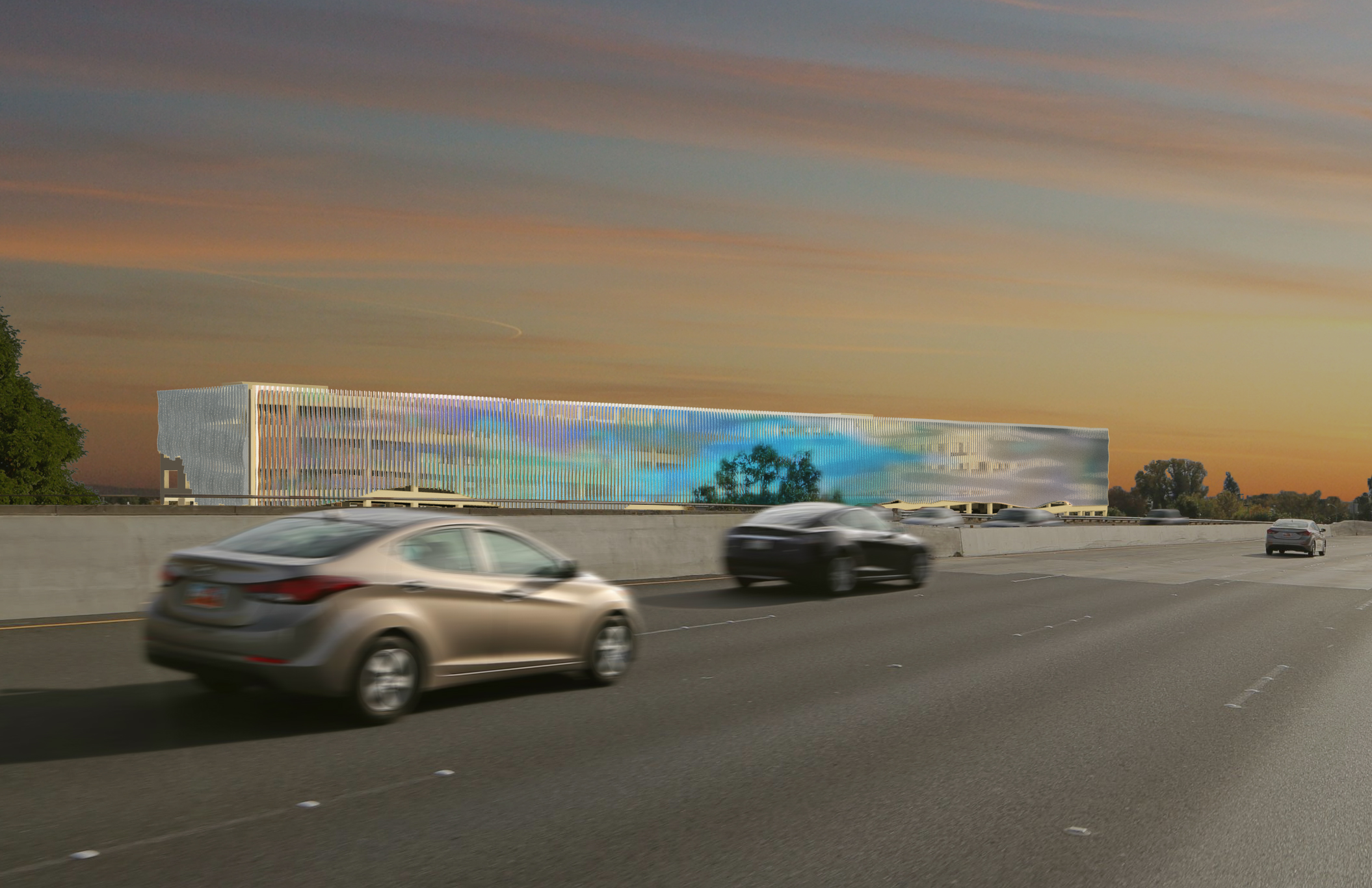You’re not trippin’. A Fairfield, Calif., parking structure will display an array of colors on its 50x600-foot façade.
During the day, sunlight will bounce off the wavy vertical fins that link the building. At night, a low-resolution LED display will project art made by members of the community.
Dreyfuss + Blackford Architecture designed the 1,200-car, six-level parking garage. Photovoltaic panels will line the roof and they will power the four electric car chargers on every level.
The garage will face Interstate 80, which connects San Francisco and Sacramento; Fairfield is roughly halfway in between the two cities. To accommodate a large commuter population, the structure will have bike lockers and van pool parking.
It will be located at West Texas Street and Interstate 80, a busy area of Fairfield. The city’s aquatic center and skate park is only a few blocks away, and multiple retail stores, grocery marts, restaurants, and medical offices are within walking distance.
Construction is expected to begin in 2018, and the structure will be completed in late 2019.
 Rendering courtesy Dreyfuss + Blackford Architecture. Click to enlarge.
Rendering courtesy Dreyfuss + Blackford Architecture. Click to enlarge.
Related Stories
Transportation & Parking Facilities | May 27, 2016
Automated West Hollywood parking garage makes the world a bit cleaner
Using robots to store and fetch parked cars will save on carbon dioxide emissions.
Building Team Awards | May 24, 2016
Los Angeles bus depot squeezes the most from a tight site
The Building Team for the MTA Division 13 Bus Operations and Maintenance Facility fit 12 acres’ worth of programming in a multi-level structure on a 4.8-acre site.
Transportation & Parking Facilities | Mar 4, 2016
Calatrava's World Trade Center Transportation Hub is now open
Designed to look like a dove being released from a child's hands, the Oculus structure, the hub's focal point, is a symbol of rebirth for Lower Manhattan.
Giants 400 | Jan 29, 2016
TRANSIT SECTOR GIANTS: Perkins+Will, Skanska among top transit/TOD facility AEC firms
BD+C's rankings of the nation's largest transit/TOD sector design and construction firms, as reported in the 2015 Giants 300 Report
Transit Facilities | Jan 18, 2016
Pennsylvania Station set to transform into a world-class transportation hub
Governor Andrew Cuomo presented plans to turn Pennsylvania Station and the neighboring James A. Farley Post Office into a free flowing 21st century work of art.
| Jan 14, 2016
How to succeed with EIFS: exterior insulation and finish systems
This AIA CES Discovery course discusses the six elements of an EIFS wall assembly; common EIFS failures and how to prevent them; and EIFS and sustainability.
Airports | Aug 31, 2015
Airports expand rental car facilities to ease vehicular traffic at their terminals
AEC teams have found fertile ground in building or expanding consolidated rental car facilities, which are the No. 1 profit centers for most airports.
Sponsored | Transportation & Parking Facilities | Aug 3, 2015
Parking with a purpose: clean cars and solar power shape new structure
The project was the first of its kind in Canada to successfully demonstrate the integration of solar power, energy storage, and electric vehicle charging stations in a grid-tied or ‘islanded’ configuration.
Green | Jul 27, 2015
MUST SEE: Dutch company to test using plastic waste for road construction
KWS Infra is piloting a program to make roads from plastic garbage, including bags and bottles extracted from the ocean.
Green | Jul 16, 2015
7 parking facilities first to earn Green Garage Certification
The new program rates parking structures based on 48 elements of operation, from water reuse to bicycle parking to car sharing options.
















