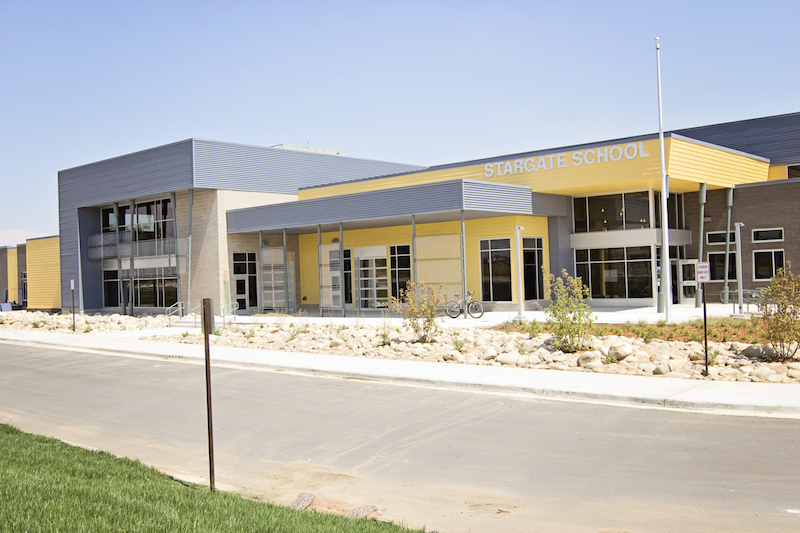In 1994, a group of parents founded Stargate School in Thornton, Colo., 10 miles northeast of Denver. And for more than two decades, Stargate has served gifted and talented students from kindergarten through 8th grade.
Last year, Stargate rented space from a nearby church in order to expand its educational services to 9th graders. But that move betrayed Stargate’s need for a much bigger facility to realize its goal of becoming a K-12 learning center.
On August 23, Stargate opened a new $51 million charter school located on a 43-acre campus near the intersection of Interstate 25 and 144th Avenue. (Stargate sold its old building to the Archdiocese of Denver, which plans to continue using it as a school).
The project, which broke ground in May 2015, is the largest charter school project in Colorado, and the second-largest to be completed in the nation. It includes two academic buildings (K-6th grade gets 75,000 sf; 7th-12th 55,000 sf), a 25,000-sf field house and weight room; and an amphitheater. The site design incorporates a quad-style campus, and each academic building includes breakout spaces and a learning commons/makerspace for kids to pursue “passion projects.”
Stargate added a 10th grade for this school year, when enrollment is 1,175. Stargate will add 11th and 12th grades in 2017 and 2018, respectively, bringing Stargate's projected total enrollment to 1,600.
The school is chartered by Adams 12 Five Star School District. It was designed by the Denver studio of Hord|Coplan|Macht, and built by JHL Constructors. Inline Management is the owner’s rep. “The campus design and the variety of learning spaces we created reflect the innovative educational vision of the school leadership and board members that we worked with from the beginning. They were an inspiration to the design team,” says Adele Willson, principal, Hord|Coplan|Macht.
The project was developed through a public-private partnership that includes Stargate, the City of Thornton, the landowner, investors, and the AEC team. It was financed with bonds through a company called Colorado Bond Shares. The school will pay back the bonds out of operating funds.
The new Stargate School is part of a 70-acre mixed-used development in Thornton, where five acres of retail and commercial space are planned adjacent to the educational facility. The Denver Business Journal reported that the other 22 acres are earmarked for future development, although for what has yet to be disclosed.

The new school will add an 11th and 12th grade class in the next two school years, bringing its enrollment to around 1,600. Image: Courtesy of Stargate School.
Related Stories
Education Facilities | Jul 6, 2018
Building for growth: Supporting gender-specific needs in middle school design
Today, efforts toward equity in education encompass a wide spectrum of considerations including sex, gender identity, socio-economic background, and ethnicity to name a few.
University Buildings | Jul 5, 2018
Brown University’s Engineering Research Center increases the university’s School of Engineering lab space by 30%
KieranTimberlake designed the facility and Shawmut Design and Construction was the general contractor.
University Buildings | Jul 2, 2018
Columbus State Community College’s new hospitality management and culinary arts building breaks ground
DesignGroup is the architect for the project.
Education Facilities | Jul 2, 2018
California High School renovates classrooms to meet the resurgence of Career Technical Education
Tangram Interiors handled the remodeling project.
Education Facilities | Jun 25, 2018
Behind the whiteboard: Collaborative spaces set teachers up for classroom success
Known as the Teacher coLab, the rejuvenated space takes inspiration from academic incubators in higher education.
Education Facilities | Jun 8, 2018
Data is driving design for education
In gathering this constant flow of data and recognizing the shifting trends, how can educational institutions make informed choices and smart design decisions that lead to higher efficiency and improved control over capital budgets?
| May 30, 2018
Accelerate Live! talk: From micro schools to tiny houses: What’s driving the downsizing economy?
In this 15-minute talk at BD+C’s Accelerate Live! conference (May 10, 2018, Chicago), micro-buildings design expert Aeron Hodges, AIA, explores the key drivers of the micro-buildings movement, and how the trend is spreading into a wide variety of building typologies.
| May 24, 2018
Accelerate Live! talk: Security and the built environment: Insights from an embassy designer
In this 15-minute talk at BD+C’s Accelerate Live! conference (May 10, 2018, Chicago), embassy designer Tom Jacobs explores ways that provide the needed protection while keeping intact the representational and inspirational qualities of a design.
Education Facilities | May 1, 2018
New English school for students with learning disabilities incorporates its woodland setting into the design
Studio Weave designed the school.
Education Facilities | Apr 16, 2018
Cutting-edge designs receive AIA's Education Facility Design Award
Recipients’ designs enhance student learning experiences.















