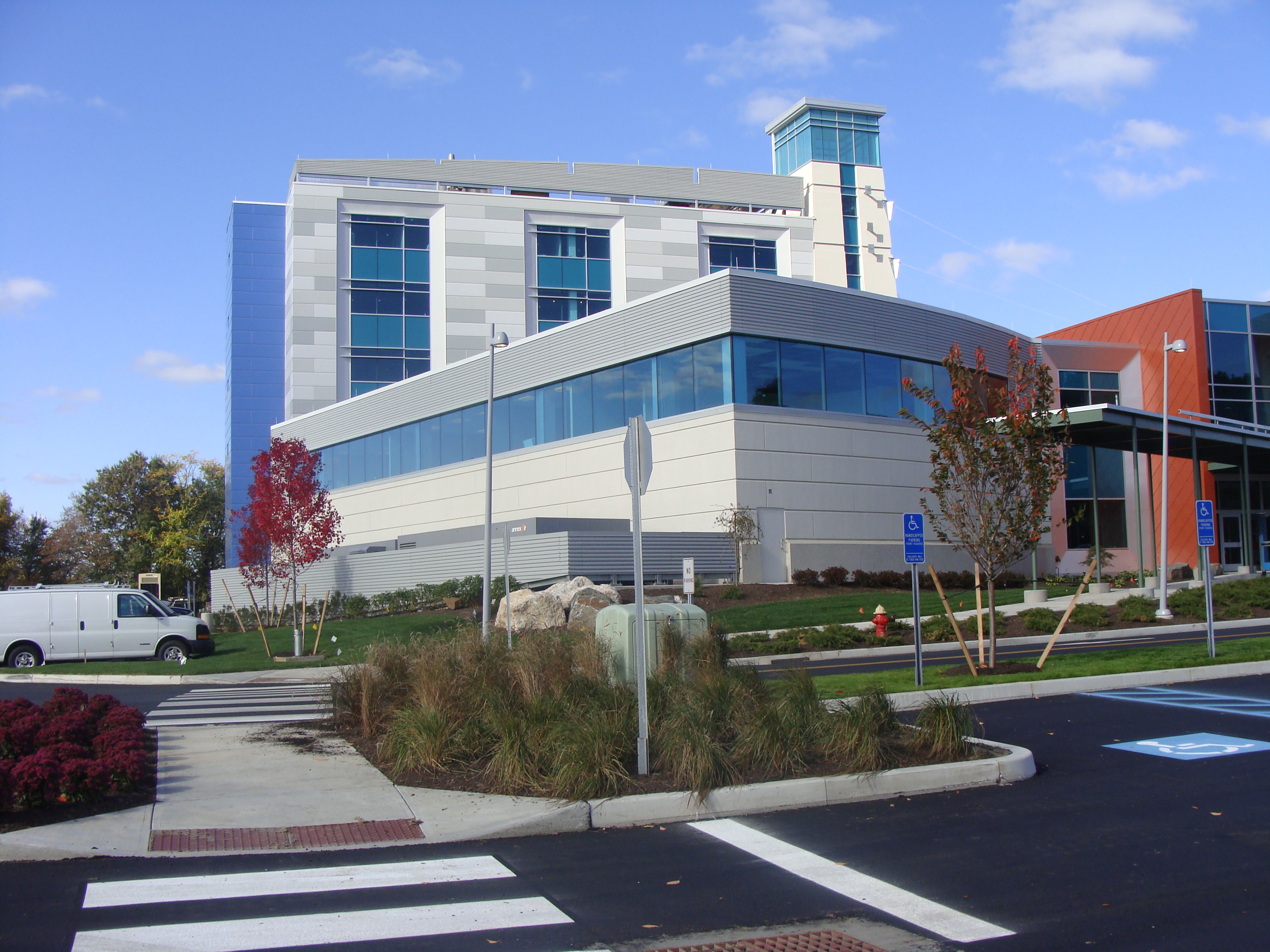Goodwin College in Connecticut offers a variety of degrees and certificates that are designed to allow students to meet their goals at an accelerated pace. The college serves approximately 3,000 students, with more than half being first-generation college attendees, and the student body reflects the diversity of the Hartford metropolitan area. At Goodwin they believe everyone should have access to quality education.
Problem
Founded in 1999, the campus and its program and educational offerings expanded over the years and so did its student population. Goodwin College needed to expand its facilities to accommodate this increase and continue to meet a variety of student needs.
Solution
A $600,000 EPA Brownfields Cleanup Funding Award for the property in 2008 allowed the College to remediate brownfields that are now the site of its riverfront college campus. This remediation and re-use of brownfields have positively benefited the economic, educational and environmental conditions of the East Hartford Community. Metl-Span manufactured and supplied its Architectural Flat insulated metal wall panels in Dove Gray, Light Gray, Arabian Blue, and Chromium Gray.
The Architectural Flat panel is ideal for high architectural applications. The panels may be installed either vertically or horizontally for maximum design flexibility. Multiple module widths and joint reveals add to the design variations.
The school building features a full gymnasium, exercise facility, significant cafeteria space and a “green roof.” The new construction building promises one of the most striking waterfront school campuses in Connecticut.

About Metl-Span
Metl-Span is a dynamic manufacturing leader of the highest quality insulated building panel products for the institutional, commercial, industrial and cold storage industries. Insulated metal wall and roof panels are designed to provide significant energy efficiencies while conserving energy and contribute to the sustainable built environment. Metl-Span’s insulated metal panels are cost efficient and can be easily adapted to pre-engineered metal building designs for almost any end-use as walls and roofs.
Project Specs
Metl-Span Products: Architectural Flat
Location: East Hartford, Connecticut
Color: Dove Gray, Light Gray, Arabian Blue, Chromium Gray
Coverage: 103,000 s. f.
Architect: Fletcher-Thompson
General Contractor: FIP Construction
Related Stories
Esports Arenas | Dec 19, 2022
Ohio University’s OHIO Esports Arena redefines video gaming
If a college student enjoys film studies, there is probably a place on campus where they can join other film buffs. But where can students who like video games go?
Sponsored | Resiliency | Dec 14, 2022
Flood protection: What building owners need to know to protect their properties
This course from Walter P Moore examines numerous flood protection approaches and building owner needs before delving into the flood protection process. Determining the flood resilience of a property can provide a good understanding of risk associated costs.
Student Housing | Dec 7, 2022
9 exemplary student housing projects in 2022
Production continued apace this year and last, as colleges and universities, for-profit developers, and their AEC teams scrambled to get college residences open before the start of classes.
University Buildings | Dec 5, 2022
Florida Polytechnic University unveils its Applied Research Center, furthering its mission to provide STEM education
In Lakeland, Fla., located between Orlando and Tampa, Florida Polytechnic University unveiled its new Applied Research Center (ARC). Designed by HOK and built by Skanska, the 90,000-sf academic building houses research and teaching laboratories, student design spaces, conference rooms, and faculty offices—furthering the school’s science, technology, engineering, and mathematics (STEM) mission.
Education Facilities | Nov 30, 2022
10 ways to achieve therapeutic learning environments
Today’s school should be much more than a place to learn—it should be a nurturing setting that celebrates achievements and responds to the challenges of many different users.
Data Centers | Nov 28, 2022
Data centers are a hot market—don't waste the heat!
SmithGroup's Brian Rener shares a few ways to integrate data centers in mixed-use sites, utilizing waste heat to optimize the energy demands of the buildings.
University Buildings | Nov 13, 2022
University of Washington opens mass timber business school building
Founders Hall at the University of Washington Foster School of Business, the first mass timber building at Seattle campus of Univ. of Washington, was recently completed. The 84,800-sf building creates a new hub for community, entrepreneurship, and innovation, according the project’s design architect LMN Architects.
University Buildings | Nov 2, 2022
New Univ. of Calif. Riverside business school building will support hybrid learning
A design-build partnership of Moore Ruble Yudell and McCarthy Building Companies will collaborate on a new business school building at the University of California at Riverside.
School Construction | Oct 31, 2022
Claremont McKenna College science center will foster integrated disciplinary research
The design of the Robert Day Sciences Center at Claremont McKenna College will support “a powerful, multi-disciplinary, computational approach to the grand socio-scientific challenges and opportunities of our time—gene, brain, and climate,” says Hiram E. Chodosh, college president.
University Buildings | Oct 27, 2022
The Collaboratory Building will expand the University of Florida’s School of Design, Construction, and Planning
Design firm Brooks + Scarpa recently broke ground on a new addition to the University of Florida’s School of Design, Construction, and Planning (DCP).














