A new 22,000-sf expansion project on Sonoma Academy’s 34-acre campus at the base of Taylor Mountain will add key academic, social, and cultural spaces to the independent college prep high school. The two-level education facility will act as the first of a two-phase campus transformation project.
San Francisco-based WRNS Studio designed the project to help achieve Sonoma Academy’s vision of creating a campus that will teach students about social, environmental, and food justice while fostering a hands-on teaching philosophy. The two-level facility is known as Grange & Studios. The top floor, which represents “The Grange” of Grange & Studios, has a teaching and commercial kitchen with a dining hall and outdoor learning spaces with flower, herb, and fruit tree gardens. The lower level, The Studios, has traditional STEM-inspire shops, art classrooms, technology rooms, media production studios, offices, and meeting spaces. The facility also has a vegetation-covered rooftop.
The green roof and cascading planters filter stormwater and rain water while a geo-exchange system, watershed block made with local soil, and photovoltaic panels to produce enough energy to offset the demand by over 15% mean that, when completed in July 2017, the buildings will be LEED Platinum, an Education Pilot for Well Building, and a Living Building Challenge candidate.
The second phase of the project will be focused on a new 450-seat performing arts theater and conservatory. Funding for the project has been provided entirely by private donations.
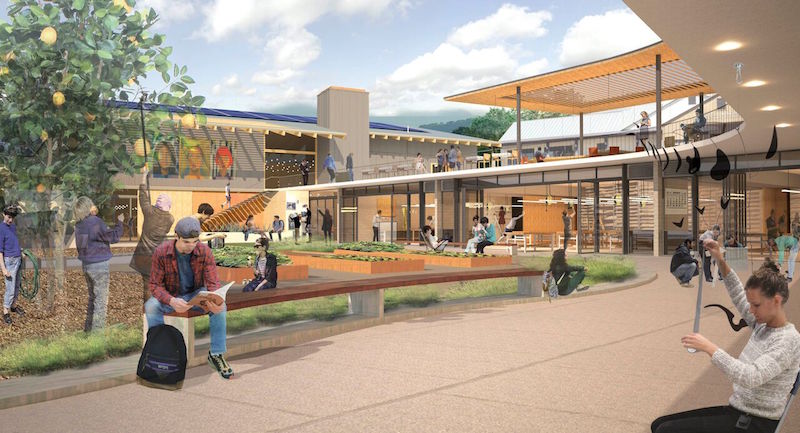
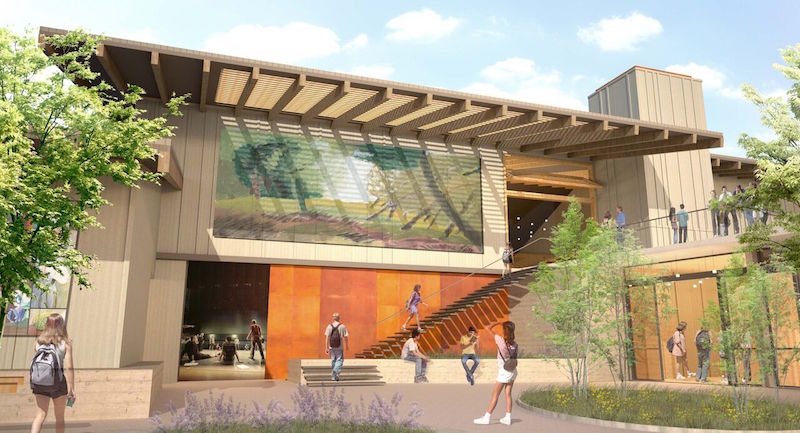
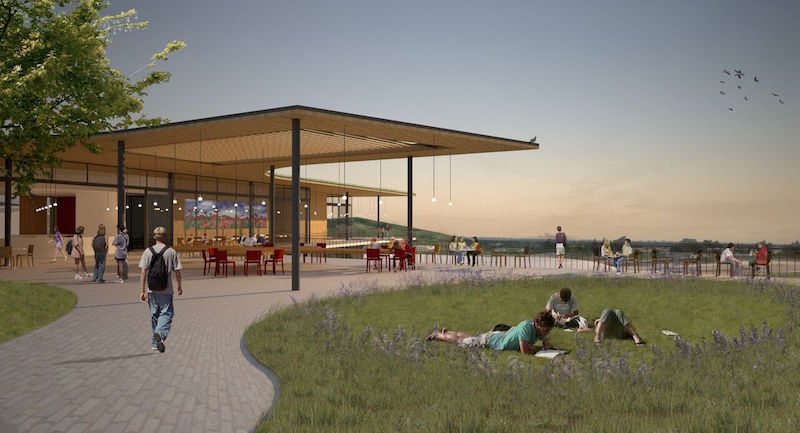
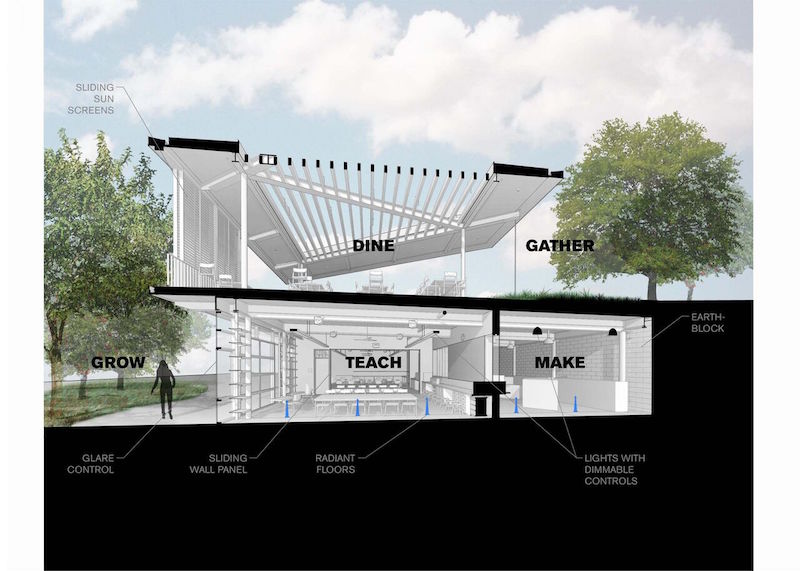
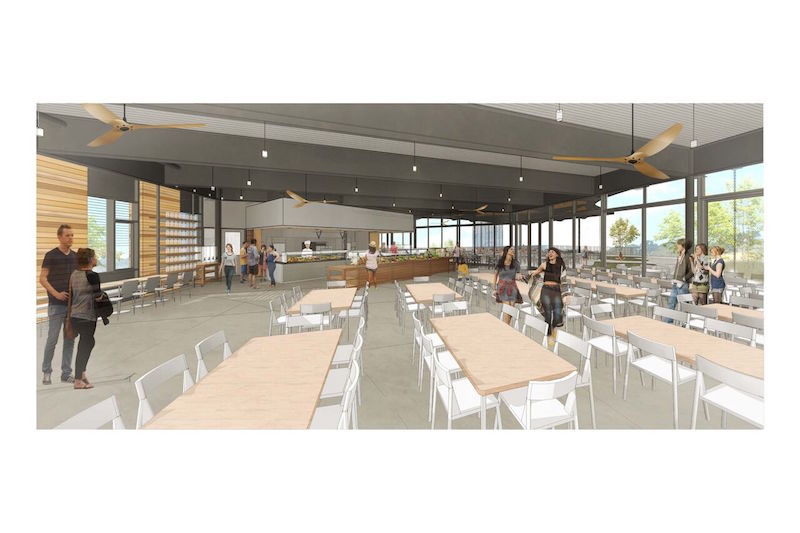
Related Stories
| Apr 29, 2014
USGBC launches real-time green building data dashboard
The online data visualization resource highlights green building data for each state and Washington, D.C.
Smart Buildings | Apr 28, 2014
Cities Alive: Arup report examines latest trends in urban green spaces
From vertical farming to glowing trees (yes, glowing trees), Arup engineers imagine the future of green infrastructure in cities across the world.
| Apr 23, 2014
Mean and Green: Top 10 green building projects for 2014 [slideshow]
The American Institute of Architects' Committee on the Environment has selected the top ten examples of sustainable architecture and ecological design projects that protect and enhance the environment. Projects range from a project for Portland's homeless to public parks to a LEED Platinum campus center.
| Apr 16, 2014
Upgrading windows: repair, refurbish, or retrofit [AIA course]
Building Teams must focus on a number of key decisions in order to arrive at the optimal solution: repair the windows in place, remove and refurbish them, or opt for full replacement.
| Apr 15, 2014
12 award-winning structural steel buildings
Zaha Hadid's Broad Art Museum and One World Trade Center are among the projects honored by the American Institute of Steel Construction for excellence in structural steel design.
| Apr 15, 2014
Chipperfield's sparkling brass-clad scheme selected to be new home of Nobel Prize
The distinctive building, with its shimmering vertical brass elements and glass façade design, beat out two other finalists in the Nobel Center architectural competition.
| Apr 14, 2014
Perkins+Will-designed KSU Engineering building now under construction
The facility will consolidate instructional, research, and office space from across campus into a flexible environment.
| Apr 9, 2014
Steel decks: 11 tips for their proper use | BD+C
Building Teams have been using steel decks with proven success for 75 years. Building Design+Construction consulted with technical experts from the Steel Deck Institute and the deck manufacturing industry for their advice on how best to use steel decking.
| Apr 8, 2014
Science, engineering find common ground on the Northeastern University campus [slideshow]
The new Interdisciplinary Science and Engineering Building is designed to maximize potential of serendipitous meetings between researchers.
| Apr 2, 2014
8 tips for avoiding thermal bridges in window applications
Aligning thermal breaks and applying air barriers are among the top design and installation tricks recommended by building enclosure experts.

















