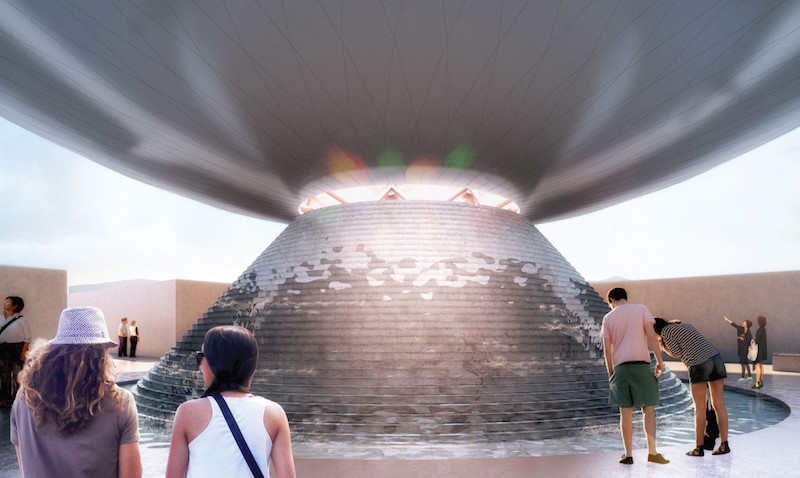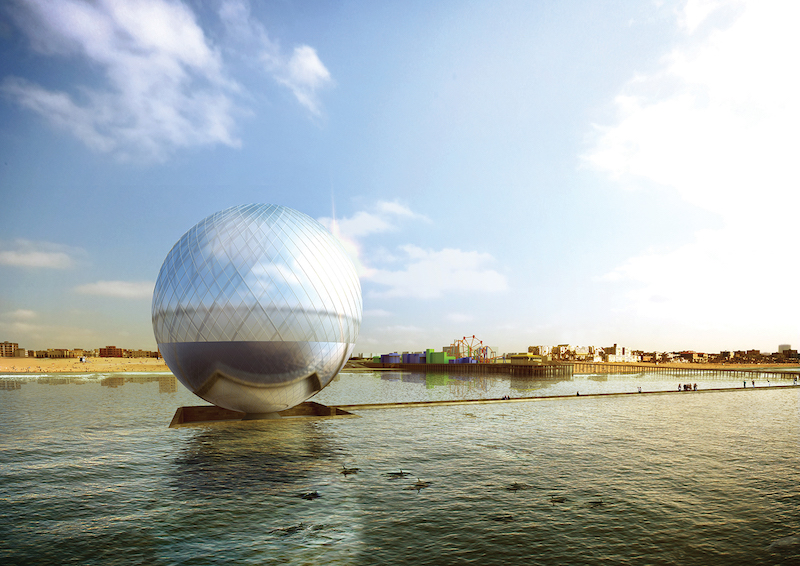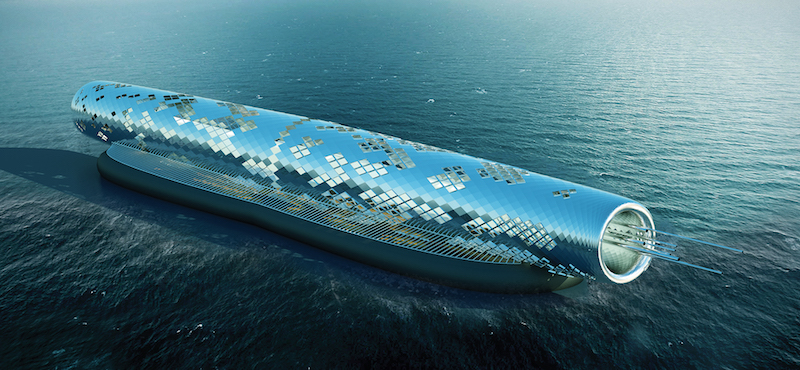The Land Art Generator Initiative is a site-specific design competition held every two years with the purpose of accelerating “the transition to post-carbon economies by providing models of renewable energy infrastructure that add value to public space,” according to the Initiative’s website.
This year’s site is Santa Monica Pier in Santa Monica, Calif. and proposals will be addressing the energy-water nexus. This means, for the 2016 competition, the definition of sustainable infrastructure artwork was expanded to include proposals that produce drinking water. The drinking water can be produced in place of clean energy, or in addition to it.
One of the more striking proposals this year, and one that has been shortlisted, is The Clear Orb designed by South Korea-based Heerim Architects & Planners. As inhabitat.com reports, the 130-ft diameter glass orb uses transparent luminescent solar concentrators to supply the energy needed to circulate the surrounding seawater in and out of the structure. Once the seawater has been brought inside the Orb, a solar still converts it into fresh water. The produced fresh water then cascades down a step fountain that supports the overall structure of the Orb. The solar still would be capable of producing nearly 600,000 gallons of water and 3,820 MWh annually.
The Orb would sit adjacent to the Santa Monica Pier and would be accessible via a pathway that branches off from the pier and slants down gently below the surface of the water. The outer walls of the path would harvest energy from the waves while the inner walls would feature a list of animals that have gone extinct.
Another shortlisted proposal, dubbed The Pipe, lacks a bit of the aesthetic value of The Clear Orb, but has the ability to produce a whopping 1.5 billion gallons of drinkable water annually via electromagnetic desalination. In addition to producing pure drinking water, water with 12% salinity is also produced. The drinking water gets piped to shore for use and the salt water supplies the on-board thermal baths before making its way back into the ocean.
The winner of the LAGI 2016 competition will be announced Oct. 6 at Greenbuild 2016 in Los Angeles.
 Image courtesy of Heerim Architects & Planners
Image courtesy of Heerim Architects & Planners
 Image courtesy of Heerim Architects & Planners
Image courtesy of Heerim Architects & Planners
 The Pipe. Image courtesy of Khalili Engineers
The Pipe. Image courtesy of Khalili Engineers
Related Stories
| Jul 17, 2014
A high-rise with outdoor, vertical community space? It's possible! [slideshow]
Danish design firm C.F. Møller has developed a novel way to increase community space without compromising privacy or indoor space.
| Jul 16, 2014
Check out this tree-like skyscraper concept for vertical farming
Aprilli Design Studio has stepped forward with a new idea for a vertical farm, which is intended to resemble a giant tree. It uses lightweight decks as outdoor growing space, adding up to about 25 acres of space.
| Jul 15, 2014
A look into the history of modular construction
Modular construction is more than a century old, and throughout its lifespan, the methods have been readapted to meet specific needs of different eras.
| Jul 14, 2014
Meet the bamboo-tent hotel that can grow
Beijing-based design cooperative Penda designed a bamboo hotel that can easily expand vertically or horizontally.
| Jul 11, 2014
Are these LEGO-like blocks the future of construction?
Kite Bricks proposes a more efficient way of building with its newly developed Smart Bricks system.
| Jul 10, 2014
BioSkin 'vertical sprinkler' named top technical innovation in high-rise design
BioSkin, a system of water-filled ceramic pipes that cools the exterior surface of buildings and their surrounding micro-climates, has won the 2014 Tall Building Innovation Award from the Council on Tall Buildings and Urban Habitat.
| Jul 10, 2014
New tool aggregates LEED project info for over 150 countries
The U.S. Green Building Council announced the launch of an expanded online data visualization resource that will allow any user to access aggregated LEED green building project information in the more than 150 countries with LEED projects.
| Jul 2, 2014
Emerging trends in commercial flooring
Rectangular tiles, digital graphic applications, the resurgence of terrazzo, and product transparency headline today’s commercial flooring trends.
| Jun 30, 2014
4 design concepts that remake the urban farmer's market
The American Institute of Architects held a competition to solve the farmer's markets' biggest design dilemma: lightweight, bland canopies that although convenient, does not protect much from the elements.
| Jun 30, 2014
OMA's The Interlace honored as one of the world's most 'community-friendly' high-rises
The 1,040-unit apartment complex in Singapore has won the inaugural Urban Habitat award from the Council on Tall Buildings and Urban Habitat, which highlights projects that demonstrate a positive contribution to the surrounding environment.

















