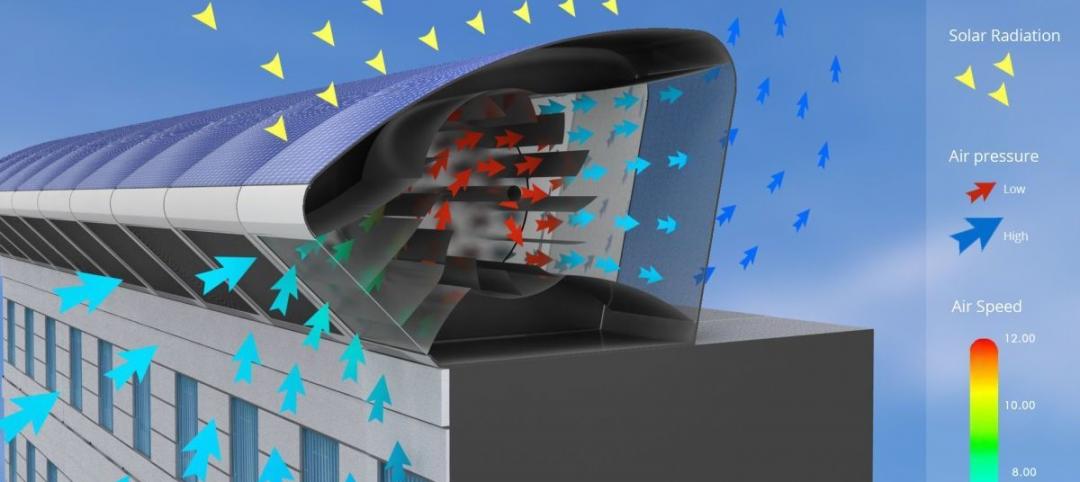In Cincinnati, Ohio, the Andrew J Brady Music Center aims to connect audiences with live music while transforming Cincinnati’s riverfront. Designed by GBBN, the project, which opened in mid-2021, intends to reshape how people throughout the region engage with public space on the banks of the Ohio River.
With its entrance facing the river, the venue can seat 4,400 people on three levels indoors and can host 8,800 people for the seasonal stage outdoors. Between the indoor and outdoor spaces, the Brady Center for Music can host 140 to 160 concert events a year.
The inside venue provides clear sightlines from all vantage points, whether from the floor or the balconies. That has been achieved with structural V columns that occupy less floor space and are less visually obstructive than straight, vertical columns, helping to ensure unobstructed views of the stage. The venue also includes dressing rooms, VIP spaces, and outdoor patios.
Outside, the venue features perforated, color-shifting metal panels as part of a Kolorshift system that creates a dynamic facade day or night. Called Purple Rain, the product ensures no two views of the exterior are ever the same. The center also provides multiple access points—the street, parking garage, and adjacent park—so that patrons can easily access the venue by foot, car, or shared ride.
Messer Construction poured 4,900 square feet of concrete for the stage, loading dock, and exterior areas. Fun fact: Someone who owns 2,250 albums could cover the entire square footage of the stage with their record collection.
Other Team Members:
Owner: Music Entertainment Management Inc.
Design architect and architect of record: GBBN
MEP engineer: CMTA and Veregy (formerly Dynamix Engineering)
Acoustics: Harvey Marshall Berling Associates
Structural engineer: THP
General contractor/construction manager: Messer Construction



Related Stories
Office Buildings | Feb 3, 2015
Bjarke Ingels' BIG proposes canopied, vertical village for Middle East media company
The tensile canopy shades a relaxation plaza from the desert sun.
Office Buildings | Feb 2, 2015
Study shows modern workers struggle to leave work at the office
Study findings indicate that more than half the respondents holds tight to their smartphones, checking and responding to email and taking phone calls, all or most of the time.
Building Team | Feb 2, 2015
Solid spending increases projected for construction industry in 2015
The commercial construction sector is now looking at double-digit increases in 2015, led by vigorous levels of demand for hotels and office buildings.
Sponsored | Building Team | Jan 30, 2015
The 4 leadership behaviors that really matter
Research conducted by McKinsey & Company suggests that the secret to developing effective leaders is to encourage four types of behavior, which includes seeking diverse perspectives and supporting others.
Energy Efficiency | Jan 28, 2015
An urban wind and solar energy system that may actually work
The system was designed to take advantage of a building's air flow and generate energy even if its in the middle of a city.
Office Buildings | Jan 27, 2015
London plans to build Foggo Associates' 'can of ham' building
The much delayed high-rise development at London’s 60-70 St. Mary Axe resembles a can of ham, and the project's architects are embracing the playful sobriquet.
Modular Building | Jan 21, 2015
Chinese company 3D prints six-story multifamily building
The building components were prefabricated piece by piece using a printer that is 7 meters tall, 10 meters wide, and 40 meters long.
| Jan 21, 2015
Tesla Motors starts construction on $5 billion battery plant in Nevada
Tesla Motors’ “gigafactory,” a $5 billion project on 980 acres in Sparks, Nev., could annually produce enough power for 500,000 electric cars.
| Jan 20, 2015
Daring hotel design scheme takes the shape of cut amethyst stone
The Dutch practice NL Architects designed a proposal for a chain of hotels shaped like a rock cut in half to reveal a gemstone inside.
| Jan 20, 2015
Avery Associates unveils plans for London's second-tallest tower
The 270-meter tower, dubbed the No. 1 Undershaft, will stand next to the city's "Cheesegrater" building.

















