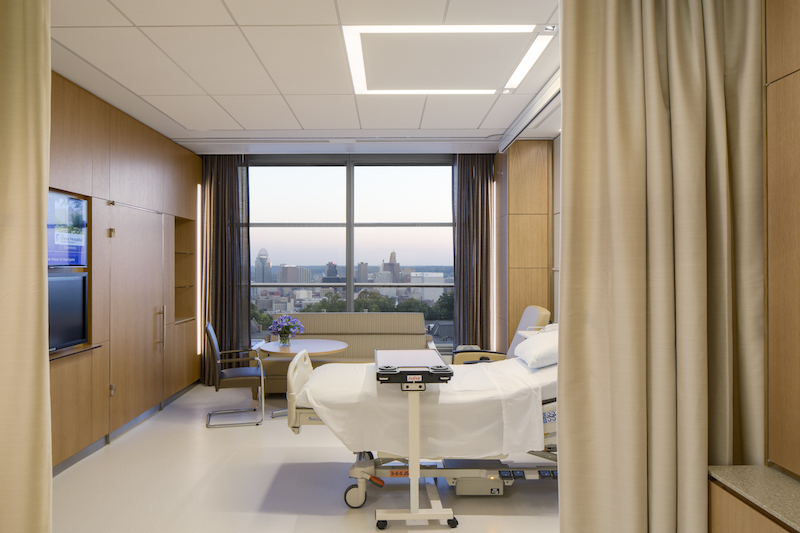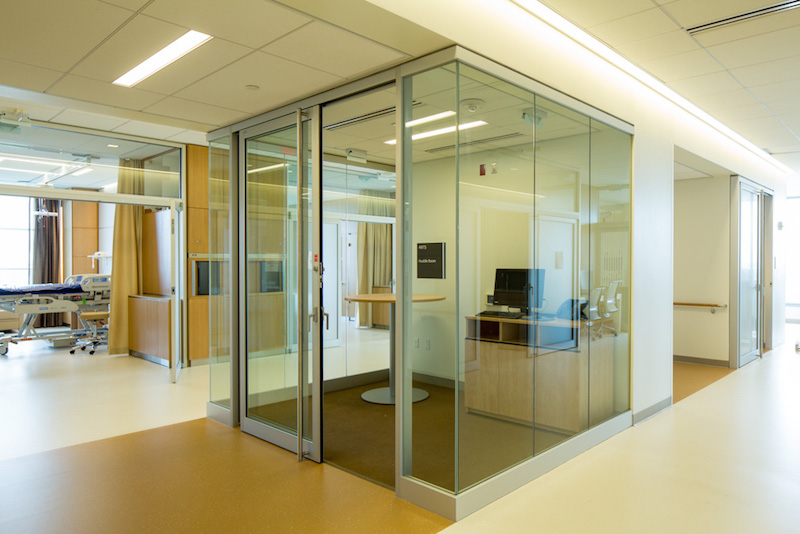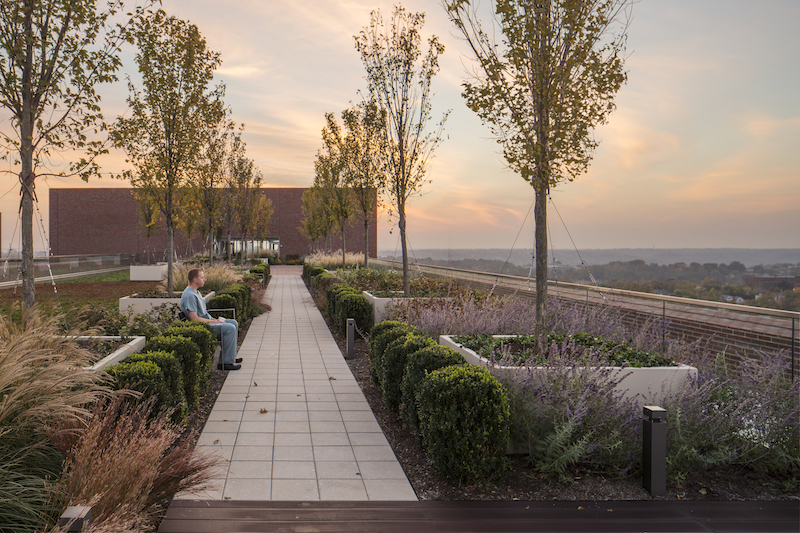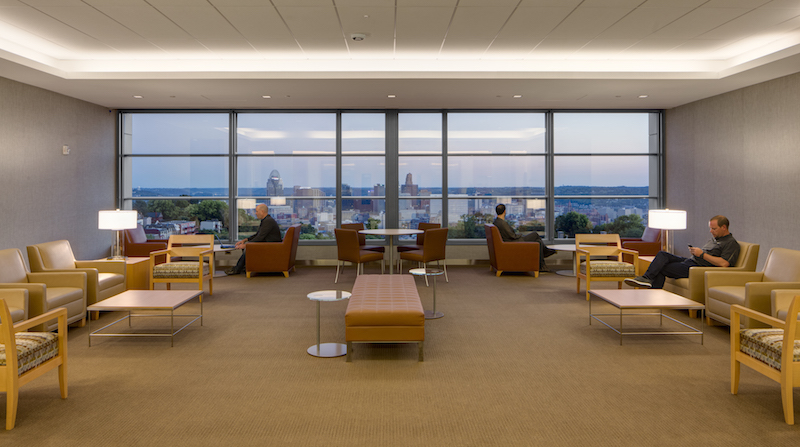The Christ Hospital performed the first ceramic hip replacement in the U.S. in 1982. And now the healthcare network’s main campus in Mt. Auburn, Ohio, near Cincinnati, is one of the first in the nation to provide comprehensive orthopedic and spine care, education, and clinical research in one location.
Last September, the hospital started receiving patients at its Joint and Spine Center, which adds 87 private patient rooms and 12 operating rooms with state-of-the-art surgical suites to a campus where, previously, joint and spinal care facilities had operated out of a series of buildings.
The hospital did not disclose the cost of this facility, although the Cincinnati Business Courier and other news outlets reported that its price tag was $280 million.
Some of Christ Hospital’s buildings dated back to 1889, and had aged to the point where they couldn’t respond to modern healthcare needs. In 2010, the hospital began working with Skidmore, Owings & Merrill (SOM) to devise a master plan to centralize its facilities, beginning with the Joint and Spine Center, with 381,000 gross square feet within seven stories, whose construction began in October 2011 and was completed in May 2015.
By bringing these specialties within one roof, the hospital sought to streamline patient care, and improve hospital staff efficiency.
SOM worked closely with the hospital’s healthcare professionals and patients to come up with a user-friendly design. “From the patient room outwards, the design supports individuals, families, and their caregivers in the recovery process and makes visible The Christ Hospital’s vital role in Cincinnati and the region,” says Brian Lee, FAIA, Design Partner at SOM.
The master plan clarifies the campus’s circulation and unlocked the decades-old aggregation of additions. A new concourse and entry link the Joint and Spine Center to existing buildings and connect the Center to a new parking garage via a skybridge. The north-south alignment of utilities and vehicular and pedestrian movement enables future expansion of the campus to the south.
The design team brought order to a color-coded wayfinding system that had grown into a complex patchwork of over 20 colors, by introducing a new scheme focused on simplicity and clarity.
That Center’s design, which specified 100,000 sf of glass, lets abundant natural lighting into the building, especially within patient rooms that also provide outside views that support well-being. Those rectangular rooms have wall-to-wall, floor-to-ceiling frosted and clear glass. Patients can control drapes in their rooms electronically.
Natural light extends to the core of the patient floors, where support and utility spaces are decentralized. Compact nurses’ stations are positioned next to patient rooms to allow caregivers a more active role in patient recovery, as well as to promote quietude by dispersing staff activities.
“The opening of the Joint and Spine Center allows us to transform the way care is delivered,” says Mike Keating, President and CEO of The Christ Hospital Health Network. “This Center supports our mission of improving the health of the community and creating patient value by providing exceptional outcomes, affordable care, and the finest experiences.”
The design team was challenged to establish a highly functional integrated hub without disrupting the campus’s day-to-day operations. This was accomplished by taking a campus-wide approach: looking beyond the boundaries of the project, the design team created a series of internal corridors linked to adjacent buildings designed to eliminate disruptions to the patient experience. The resulting design creates a seamless, comfortable human experience for patients while separating vital “back-of-house” functions.
Technology improvements in the new Center include using swipe cards to track patient admissions and moves, a fully integrated electronic medical record system, and stand-along kiosks for patient registration and for scheduling appointments. The center includes a hydrotherapy pool and an in-water treadmill with underwater video capabilities for individualized recovery. The latest in robotic technology has also been installed in the Center.
The building includes advanced rehabilitation facilities, physician and administrative offices, conference and training rooms, and dedicated gathering spaces and lounges for families and visitors. Its outdoor space includes rooftop gardens with an infinity fountain for respite and rehab.
The Christ Hospital Health Network is a not-for-profit care facility with 528 beds and nearly 25,000 admissions in its most recent year reported, according to U.S. News & World Report. It is the second-largest healthcare network in Greater Cincinnati, with 3,500 employees, of whom about 240 (including 120 nurses and 65 surgeons) work at the Joint and Spine Center.
The Business Courier reported last year that Christ Hospital entered into an agreement with General Electric that could make the medical center a destination for GE employees nationwide who need hip or knee replacements.
The hospital has struck similar agreements with other employers that have self-funded healthcare plans, including Optum, the data services division of United Healthcare; and Mazak, a Japanese-based machine tool maker with a plant in Florence, Ky., and 1,000 employees in the U.S.
 The Center's 87 rectangular patient rooms offer lots of daylight and outside vistas. For privacy, patients can control the drapes in their rooms electronically. Image: @Tom Rossiter/Courtesy SOM
The Center's 87 rectangular patient rooms offer lots of daylight and outside vistas. For privacy, patients can control the drapes in their rooms electronically. Image: @Tom Rossiter/Courtesy SOM
 Decentralized nurses stations help reduce noise on patient floors and allow caregivers to be more involved in patients' recovery. Image: @Tom Rossiter/Courtesy SOM
Decentralized nurses stations help reduce noise on patient floors and allow caregivers to be more involved in patients' recovery. Image: @Tom Rossiter/Courtesy SOM
 A rooftop garden provide respite for patients, family members, and other visitors. Image: @Tom Rossiter/Courtesy SOM
A rooftop garden provide respite for patients, family members, and other visitors. Image: @Tom Rossiter/Courtesy SOM
 A large waiting area offers a view of Cincinnati. An estimated 100,000 sf of glass were specified for this project. Image: @Tom Rossiter/Courtesy SOM
A large waiting area offers a view of Cincinnati. An estimated 100,000 sf of glass were specified for this project. Image: @Tom Rossiter/Courtesy SOM
Related Stories
Healthcare Facilities | Aug 1, 2022
New Phoenix VA outpatient clinic is one of the largest veteran care facilities in the U.S.
The new Phoenix 32nd Street VA Clinic, spanning roughly 275,000 sf over 15 acres, is one of the largest veteran care facilities in the U.S.
Building Team | Jul 12, 2022
10 resource reduction measures for more efficient and sustainable biopharma facilities
Resource reduction measures are solutions that can lead to lifecycle energy and cost savings for a favorable return on investment while simultaneously improving resiliency and promoting health and wellness in your facility.
Healthcare Facilities | Jun 22, 2022
Arizona State University’s Health Futures Center: A new home for medical tech innovation
In Phoenix, the Arizona State University (ASU) has constructed its Health Futures Center—expanding the school’s impact as a research institution emphasizing medical technology acceleration and innovation, entrepreneurship, and healthcare education.
Healthcare Facilities | Jun 20, 2022
Is telehealth finally mainstream?
After more than a century of development, telehealth has become a standard alternative for many types of care.
Codes and Standards | Jun 14, 2022
Hospitals’ fossil fuel use trending downward, but electricity use isn’t declining as much
The 2021 Hospital Energy and Water Benchmarking Survey by Grumman|Butkus Associates found that U.S. hospitals’ use of fossil fuels is declining since the inception of the annual survey 25 years ago, but electricity use is dipping more slowly.
Healthcare Facilities | Jun 13, 2022
University of Kansas Health System cancer care floors foster community and empathy
On three floors of Cambridge Tower A at The University of Kansas Health System in Kansas City, patients being treated for blood cancers have a dedicated space that not only keeps them safe during immune system comprising treatments, but also provide feelings of comfort and compassion.
Sponsored | Healthcare Facilities | May 3, 2022
Planning for hospital campus access that works for people
This course defines the elements of hospital campus access that are essential to promoting the efficient, stress-free movement of patients, staff, family, and visitors. Campus access elements include signage and wayfinding, parking facilities, transportation demand management, shuttle buses, curb access, valet parking management, roadways, and pedestrian walkways.
Healthcare Facilities | Apr 19, 2022
6 trends to watch in healthcare design
As the healthcare landscape continues to evolve, IMEG’s healthcare leaders from across the country are seeing several emerging trends that are poised to have wide-ranging impacts on facility design and construction. Following are six of the trends and strategies they expect to become more commonplace in 2022 and the years to come.
Healthcare Facilities | Apr 14, 2022
Healthcare construction veteran creates next-level IPD process for hospital projects
Can integrated project delivery work without incentives for building team members? Denton Wilson thinks so.
Market Data | Apr 14, 2022
FMI 2022 construction spending forecast: 7% growth despite economic turmoil
Growth will be offset by inflation, supply chain snarls, a shortage of workers, project delays, and economic turmoil caused by international events such as the Russia-Ukraine war.

















