China currently has nine out of the top 20 tallest buildings in the world that are either already completed or in various stages of proposal, approval, and construction. Thus, it makes sense that China just completed its first regional Tall Building Awards. The China International Exchange Committee for Tall Buildings (CITAB) and the Council on Tall Buildings and Urban Habitat (CTBUH) have just announced the award recipients for the inaugural contest.
The awards program was based on the successful CTBUH worldwide tall building awards program. The CITAB-CTBUH China Tall Building Awards Program looks to recognize the Building Teams responsible for the most innovative, beautiful, and successfully executed high-rise projects in China.
There were six categories of recognition for the first year of the awards program (Best Tall building China, China urban habitat, China Innovation, China Construction, China Outstanding Achievement, and China Tall Building Legacy). Each category, except for Best Tall Building, had one winner and multiple Honorable Distinction recipients. Honorable distinction recipients represented “standout projects from those submitted” that were “deserving of special recognition,” according to the awards’ website.
The Best Tall Building Category was composed of four Excellence Award recipients. Recipients of this award “represent the highest level of submitted projects.” One of the four buildings that received the Excellence Award will also be considered to receive the Overall 2016 Best Tall Building China Award that will be given out at the inaugural China Awards Symposium in Shanghai in May 2016.
Below you will find a brief CITAB-CTBUH description of each category, as well as what we at Building Design+Construction believe to be the most impressive and innovative award recipient in each category.
1. Best Tall Building China
This category recognizes projects that have made extraordinary contributions to the advancement of tall buildings and the urban environment, and that achieve sustainability at the highest and broadest level.
BD+C's Favorite: Wangjing SOHO, Beijing
There is something that is just pleasantly whimsical about this complex. Perhaps it is that it resembles the hills in the background of old Mario games (you know, the ones with the eyes) or maybe it is just how it manages to stand out from all the structures around it. Either way, this is an eye-catching building well deserving of its recognition.
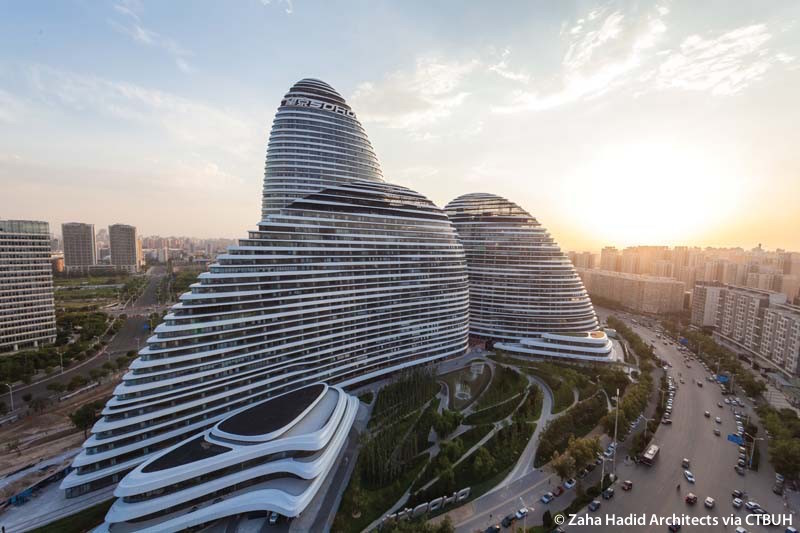 Photo Credit: Zaha hadid Architects
Photo Credit: Zaha hadid Architects
CITAB-CTBUH says: Wangjing SOHO, Beijing, is a complex that resembles three dynamic mountain- or fish-like forms, pulling flow through the site with their convexity. The juxtaposition of the towers affords a continuously changing, elegant, and fluid view from all directions. The project is particularly successful and properly activated as a result of its emphasis on transportation access, with special parking spots reserved for low-emission cars, bicycle parking, direct subway connections, and bus station adjacency.
2. China Urban Habitat
The CITAB-CTBUH 2016 China Urban Habitat Award recognizes projects ranging from brilliantly executed master plans to urban designs that have created quality urban environments, where the interface between tall buildings and the urban realm is exemplary. These projects demonstrate a positive contribution to their surroundings, adding to the social sustainability of both their immediate and wider settings, and representing design informed by environmental and cultural contexts.
BD+C's Favorite: Shenye TaiRan Building, Shenzhen
From one angle this structure looks like a Mayan pyramid rising from the Chinese landscape. But, if you flip around to the other side, you see what appears to be a cross section of that pyramid, and the inside is a vibrant, living entity.
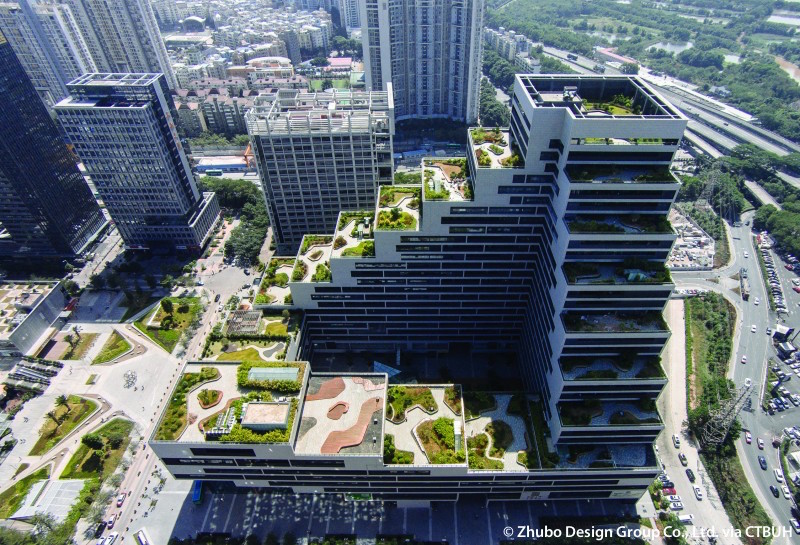 Photo Credit: Zhubo Design Group
Photo Credit: Zhubo Design Group
CITAB-CTBUH says: Shenye TaiRan Building, Shenzhen, is designed to be inviting on a local, human scale, yet prominent at an urban scale. This is achieved through a series of stepped rooftop terraces and a large central communal space framed by the mass of the building.
3. China Innovation
The CITAB-CTBUH 2016 China Innovation Award recognizes a specific area of recent innovation in a tall building project that has been incorporated into the design, or implemented during construction, operation, or refurbishment. Unlike the China Best Tall Building award, which considers each project holistically, this award is focused on one special area of innovation within the design, construction, or operation of the project.
BD+C's Favorite: The Mega-Suspended Curtain Wall of Shanghai Tower, Shanghai
Just by looking at this building it is pretty apparent there was some major innovation involved in creating it. As it twists into the sky like a giant Twizzler to the height of 2,073 feet, the building is harder to miss than 1980s Eddie Murphy wearing one of his patented leather suits. The fact that the curtain wall allows for atriums dozens of stories in the air is especially nifty.
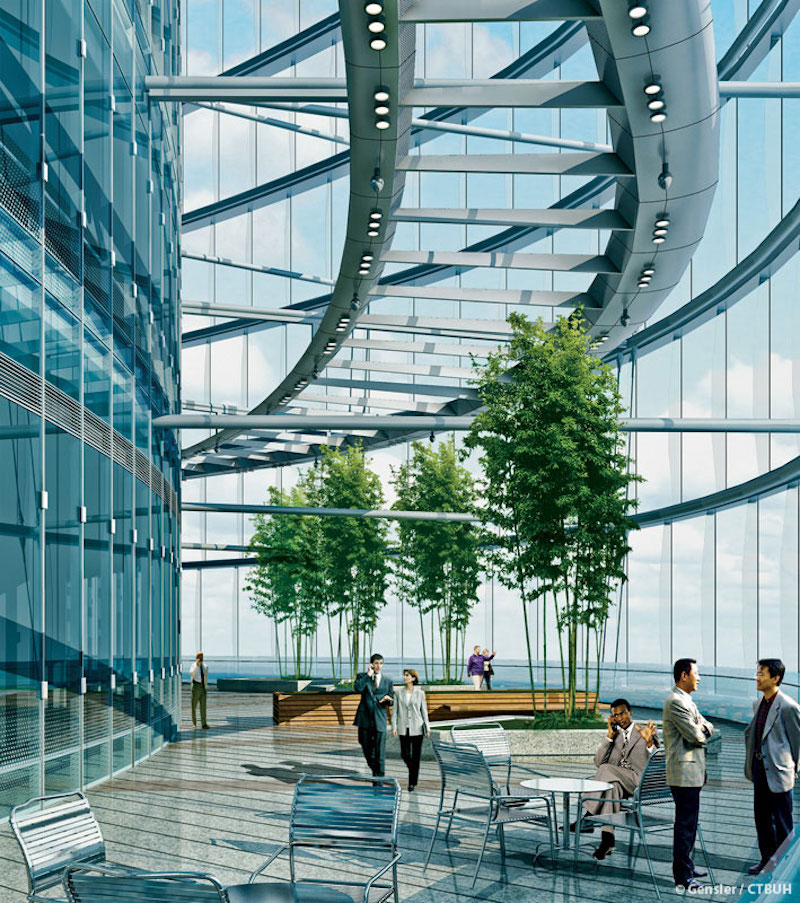 Rendering Courtesy of Gensler/CTBUH
Rendering Courtesy of Gensler/CTBUH
CITAB-CTBUH says:The Mega-Suspended Curtain Wall of Shanghai Tower, Shanghai, is unique for incorporating two independent envelopes so that they act in harmony with one another. The inner skin is circular, while the outer skin is shaped like a rounded triangle in plan, which tapers and twists along the vertical axis. This design strategy enables the megatall building to achieve optimal wind performance, while allowing the primary structure to remain conventional and efficient. The spatial separation between the two skins creates an atrium space every 12 to 15 floors, a design feature that the jury acknowledged as particularly novel.
4. China Construction
The CITAB-CTBUH 2016 China Construction Award recognizes construction excellence in a tall building project, including but not limited to quality in construction, technical innovation, proficiency of execution of a complicated or exacting design, triumph or difficult conditions, superlative speed, efficiency, or scale. Award recipients demonstrate a commendable combination of some or all of the above.
BD+C's Favorite: Hang Lung Plaza, Shenyang
While only one of the four planned towers has been completed as part of the Forum 66 complex, a quick peek at the renderings show just how complicated this building process was and will continue to be. Which makes what has already been accomplished all the more impressive.
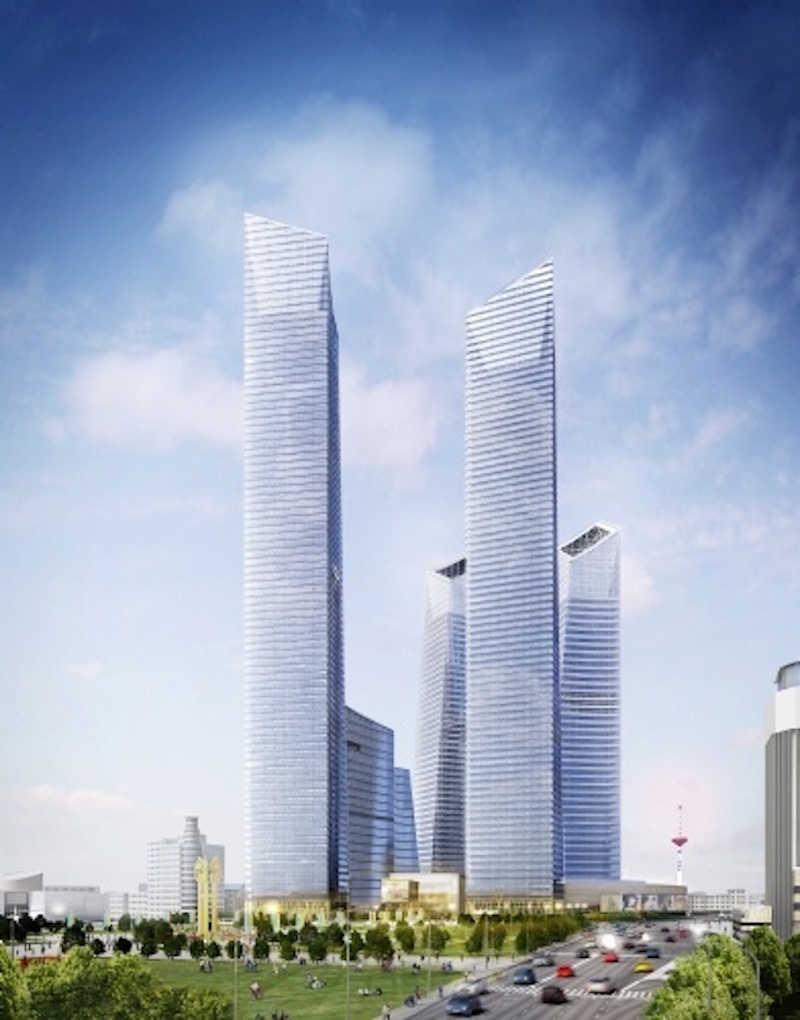 Rendering Courtesy of CTBUH
Rendering Courtesy of CTBUH
CITAB-CTBUH says: Hang Lung Plaza, Shenyang, stands as a new focal point for the city and a leading example of Chinese excellence in construction. The construction process incorporated unmatched safety considerations and oversight mechanisms, and overcame challenges arising from its unique structural system. The tower was conceived to be part of a family of neighboring towers united through the use of a consistent curtain-wall design and an angled rooftop that leans away from the center of the complex.
5. China Tall Building Legacy
The CITAB-CTBUH 2016 Legacy Award recognizes proven value and performance over the period of time from China’s economic opening in 1978 to a point up to 10 years preceding the award year. This award gives an opportunity to reflect back on buildings that have been completed and operational for at least 10 years, and acknowledges projects that have performed successfully long after the ribbon-cutting ceremonies have passed. In its inaugural year, ten winners and ten Honorable Distinction recipients were selected, representing a wide range of completion years between 1978 and 2005.
BD+C's Favorite: Lippo Center, Hong Kong
Built in 1988, this building may be a few decades old, but it wears its time period not in shame, but as a badge of honor. The two-tower construction looks like a combination of a 1980s 8-bit or 16-bit video game and a kitschy tiki figure. It is so wonderfully 80s you can almost see a parallel universe where John McClane was trapped in these buildings during that ill-fated Christmas party as opposed to the fictional Nakatomi Plaza. An award as a legacy building is fitting.
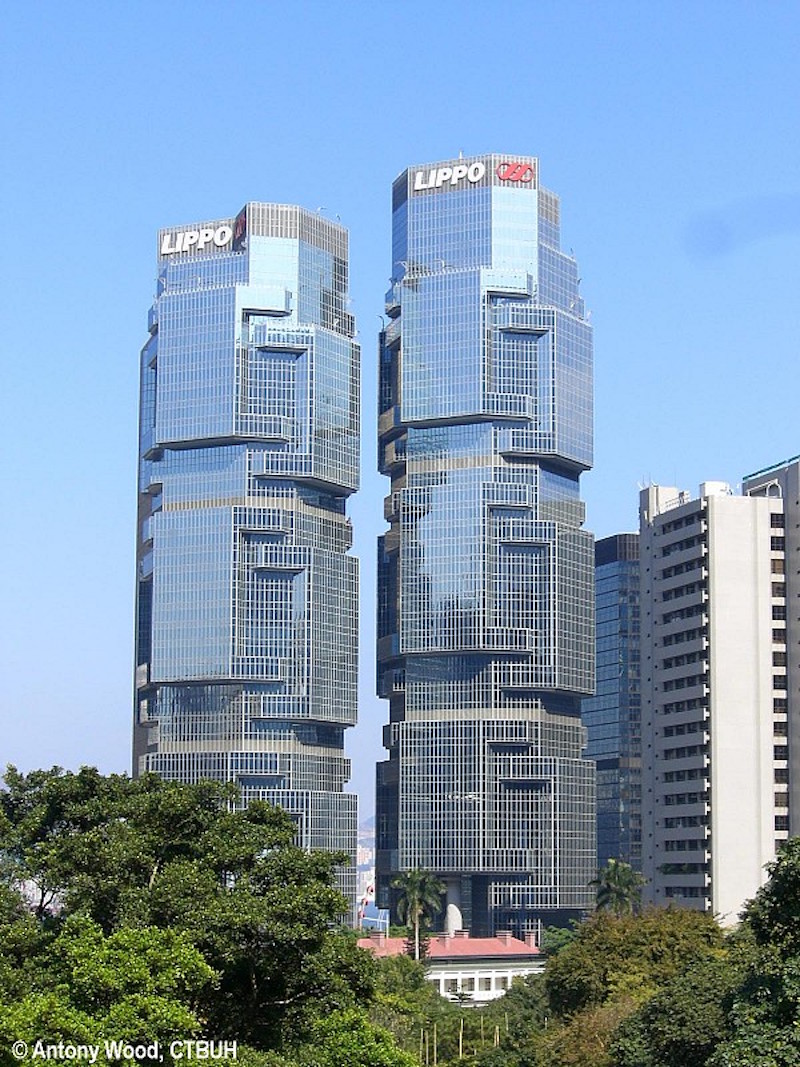 Photo Credit: Antony Wood, CTBUH
Photo Credit: Antony Wood, CTBUH
Additionally, Dasui Wang was awarded with the China Outstanding Achievement Award for his extraordinary contributions to the advancement of tall buildings and the urban environment in China during his professional career. Dasui Wang, ECADI, has been granted the 2016 China Outstanding Achievement Award, having played a design leadership role in many of China’s tallest and most iconic buildings from the past three decades. Mr. Wang is the country’s foremost thought leader on the design and implementation of supertall buildings, with experience in both structural engineering and architecture.
See the full list of winners here.
Related Stories
| Apr 19, 2011
15 mind-blowing skyscrapers
Our friends at Inhabitat have rounded up 15 incredible buildings—from underground cities to vertical farms to bio-fuel power plants and skyscrapers.
| Mar 22, 2011
Mayor Bloomberg unveils plans for New York City’s largest new affordable housing complex since the ’70s
Plans for Hunter’s Point South, the largest new affordable housing complex to be built in New York City since the 1970s, include new residences for 5,000 families, with more than 900 in this first phase. A development team consisting of Phipps Houses, Related Companies, and Monadnock Construction has been selected to build the residential portion of the first phase of the Queens waterfront complex, which includes two mixed-use buildings comprising more than 900 housing units and roughly 20,000 square feet of new retail space.
| Mar 11, 2011
Chicago office building will serve tenants and historic church
The Alter Group is partnering with White Oak Realty Partners to develop a 490,000-sf high-performance office building in Chicago’s West Loop. The tower will be located on land owned by Old St. Patrick’s Church (a neighborhood landmark that survived the Chicago Fire of 1871) that’s currently being used as a parking lot.
| Mar 9, 2011
Winners of the 2011 eVolo Skyscraper Competition
Winners of the eVolo 2011 Skyscraper Competition include a high-rise recycling center in New Delhi, India, a dome-like horizontal skyscraper in France that harvests solar energy and collects rainwater, and the Hoover Dam reimagined as an inhabitable skyscraper.
| Mar 2, 2011
How skyscrapers can save the city
Besides making cities more affordable and architecturally interesting, tall buildings are greener than sprawl, and they foster social capital and creativity. Yet some urban planners and preservationists seem to have a misplaced fear of heights that yields damaging restrictions on how tall a building can be. From New York to Paris to Mumbai, there’s a powerful case for building up, not out.
| Feb 11, 2011
Chicago high-rise mixes condos with classrooms for Art Institute students
The Legacy at Millennium Park is a 72-story, mixed-use complex that rises high above Chicago’s Michigan Avenue. The glass tower, designed by Solomon Cordwell Buenz, is mostly residential, but also includes 41,000 sf of classroom space for the School of the Art Institute of Chicago and another 7,400 sf of retail space. The building’s 355 one-, two-, three-, and four-bedroom condominiums range from 875 sf to 9,300 sf, and there are seven levels of parking. Sky patios on the 15th, 42nd, and 60th floors give owners outdoor access and views of Lake Michigan.
| Feb 11, 2011
Chicago architecture firm planning one of China’s tallest towers
Chicago-based Goettsch Partners was commissioned by developer Guangzhou R&F Properties Co. Ltd. to design a new 294,570-sm mixed-use tower in Tianjin, China. The Tianjin R&F Guangdong Tower will be located within the city’s newly planned business district, and at 439 meters it will be one of China’s tallest buildings. The massive complex will feature 134,900 sm of Class A office space, a 400-key, five-star hotel, 55 condominiums, and 8,550 sm of retail space. The architects are designing the tower with multi-story atriums and a high-performance curtain wall to bring daylight deep into the building, thereby creating deeper lease spans. The project is currently finishing design.
| Dec 17, 2010
Condominium and retail building offers luxury and elegance
The 58-story Austonian in Austin, Texas, is the tallest residential building in the western U.S. Benchmark Development, along with Ziegler Cooper Architects and Balfour Beatty (GC), created the 850,000-sf tower with 178 residences, retail space, a 6,000-sf fitness center, and a 10th-floor outdoor area with a 75-foot saltwater lap pool and spa, private cabanas, outdoor kitchens, and pet exercise and grooming areas.
| Dec 17, 2010
Luxury condos built for privacy
A new luxury condominium tower in Los Angeles, The Carlyle has 24 floors with 78 units. Each of the four units on each floor has a private elevator foyer. The top three floors house six 5,000-sf penthouses that offer residents both indoor and outdoor living space. KMD Architects designed the 310,000-sf structure, and Elad Properties was project developer.
| Dec 17, 2010
Vietnam business center will combine office and residential space
The 300,000-sm VietinBank Business Center in Hanoi, Vietnam, designed by Foster + Partners, will have two commercial towers: the first, a 68-story, 362-meter office tower for the international headquarters of VietinBank; the second, a five-star hotel, spa, and serviced apartments. A seven-story podium with conference facilities, retail space, restaurants, and rooftop garden will connect the two towers. Eco-friendly features include using recycled heat from the center’s power plant to provide hot water, and installing water features and plants to improve indoor air quality. Turner Construction Co. is the general contractor.

















