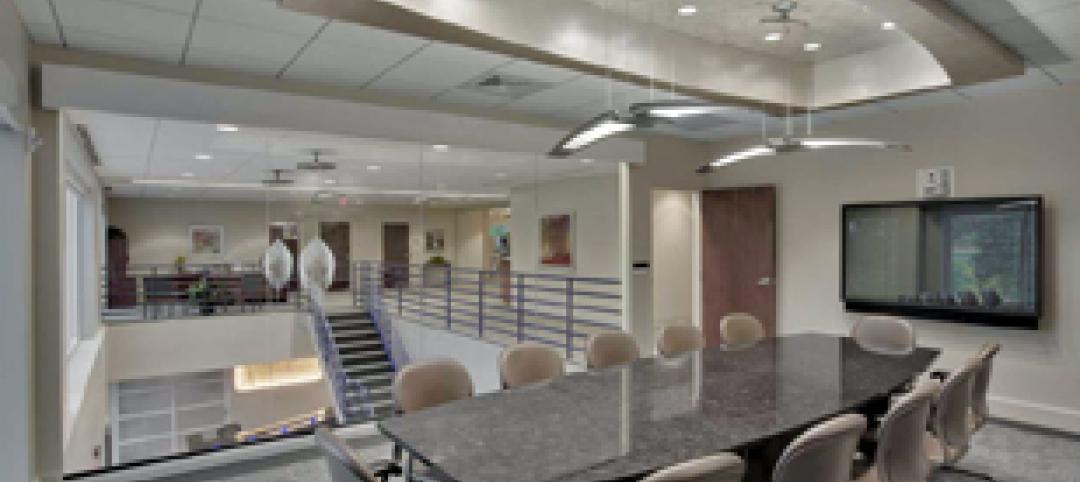The McCaffery Interests and U.S. Steel Corp.’s master plan for Chicago Lakeside, designed by Skidmore Owings & Merrill LLP (SOM), has been named one of 10 finalists for the first Sustainia Award. The project was named to the Sustainia100 in July at the United Nation’s Rio+21 conference as one of 100 projects and ideas from 56 countries that represent the best ideas for sustainability in the world. The inaugural Sustainia Award will “honor the best sustainable solution,” according to organizers.
The winners of the Sustainia Award and the associated Community Award will be announced on Oct. 11 by former California Gov. Arnold Schwarzenegger during a ceremony at the Royal Theater in Copenhagen. Selection of the Sustainia Award winner will be made by a jury consisting of Gov. Schwarzenegger, former Prime Minister of Norway Gro Harlem Brundtland, Intergovernmental Panel on Climate Change (IPCC) Chair Dr. Rajendra K. Pachauri and EU Commissioner of Climate Action Connie Hedegaard. The Community Award winner will be chosen by the general public via voting through Sustainia’s large social media community.
Chicago Lakeside sits on a site of almost 600 acres along Chicago’s Lake Michigan shore. Formerly home to a steel mill, the land is devoid of infrastructure—creating an opportunity to develop the prime lakefront real estate as a 21st century neighborhood.
Plans include a rich mix of proposed uses, including over 15,000 residential units and more than 15-million-square-feet of retail, restaurants, commercial, institutional and research and development facilities. Open space will include two miles of new park land along the shores of Lake Michigan, extending the lakefront park system originally envisioned by Daniel Burnham in his legendary 1909 Plan of Chicago.
The “Lakeside Idea” is about bridging a brownfield industrial past to a green lifestyle future, from steel mill to innovation mill. Lakeside has assembled an international leadership team in the design of future-focused infrastructures – in water and energy conservation, transportation and personal mobility, renewable energy and digital connectivity.
The first work since the demolition of the U.S. Steel South Works more than 20 years ago began earlier this spring when construction began on the extension of Lake Shore Drive through the site between 79th and 87th Streets. The road is scheduled to be complete by December with landscaping work finished in spring 2013, helping to speed commutes for local residents and setting the stage for the initial construction of buildings within Chicago Lakeside soon afterwards. +
Related Stories
| Mar 1, 2012
8 tips for architects to consider before LED installation
Lighting experts offer Building Team members critical information to consider before upgrading lighting systems to LEDs.
| Mar 1, 2012
Reconstruction Awards: Reinvesting in a neighborhood’s future
The reconstruction of a near-century-old derelict public works facility in Minneapolis earns LEED Platinum—and the hearts and minds of the neighboring community.
| Mar 1, 2012
7 keys to ‘Highest value, lowest cost’ for healthcare construction
The healthcare design and construction picture has been muddied by uncertainty over the new healthcare law. Hospital systems are in a bind, not knowing what levels of reimbursement to expect. Building Teams serving this sector will have to work even harder to meet growing client demands.
| Mar 1, 2012
Cornell shortlists six architectural firms for first building on tech campus
Each of the firms will be asked to assemble a team of consultants and prepare for an interview to discuss their team’s capabilities to successfully design the university’s project.
| Mar 1, 2012
Aragon Construction completes 67,000-sf build-out in NYC
Aragon constructed the space in partnership with Milo Kleinberg Design Associates, (MKDA) and the Craven Corp. as the owner’s representative.
| Mar 1, 2012
Bomel completes design-build parking complex at U.C. San Diego
The $24-million facility, which fits into a canyon setting on the university’s East Campus, includes 1,200 stalls in two adjoining garages and a soccer field on a top level.
| Mar 1, 2012
Eidco Construction bolsters Chicago office
Eldco hires Peterson and Vivoda as senior project managers.
| Mar 1, 2012
Reconstruction of L.A.’s Dunbar Hotel underway
Withee Malcolm Architects’ designs for the project include the complete renovation of the Dunbar Hotel and the Somerville Apartments I and II.
| Feb 29, 2012
C.W. Driver opens new office, appoints Castillo regional SVP
Castillo will oversee projects with new and existing clients in northern California within the areas of education, healthcare/biomedical, public sector, military contracting, entertainment, retail, corporate and hospitality.
| Feb 29, 2012
Report says BIPV glass market to reach $6.4 billion by 2016
The report analyzes the opportunities for BIPV glass products using c-Si, thin-film and OPV/DSC materials and provides eight-year forecasts in terms of MW and square footage shipped as well as forecasts of revenue generated.

















