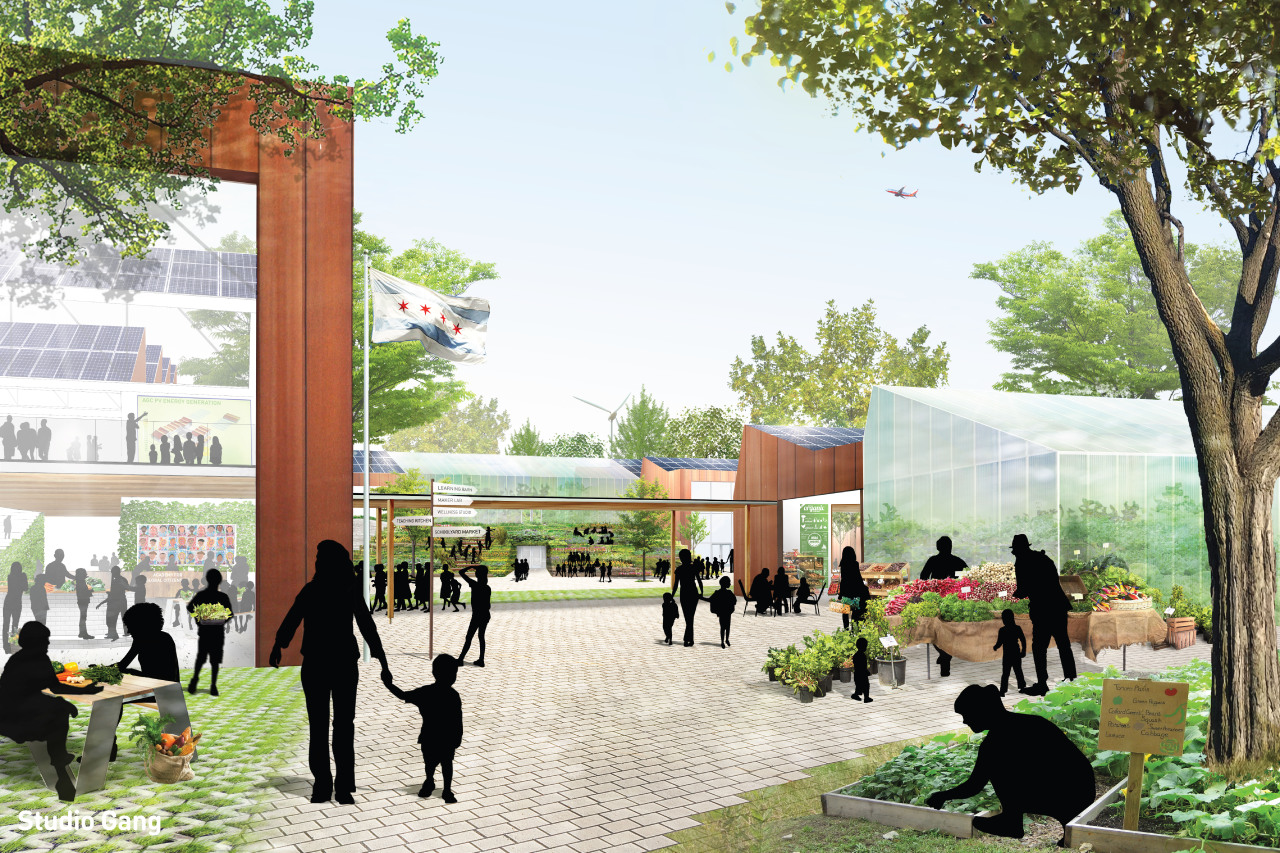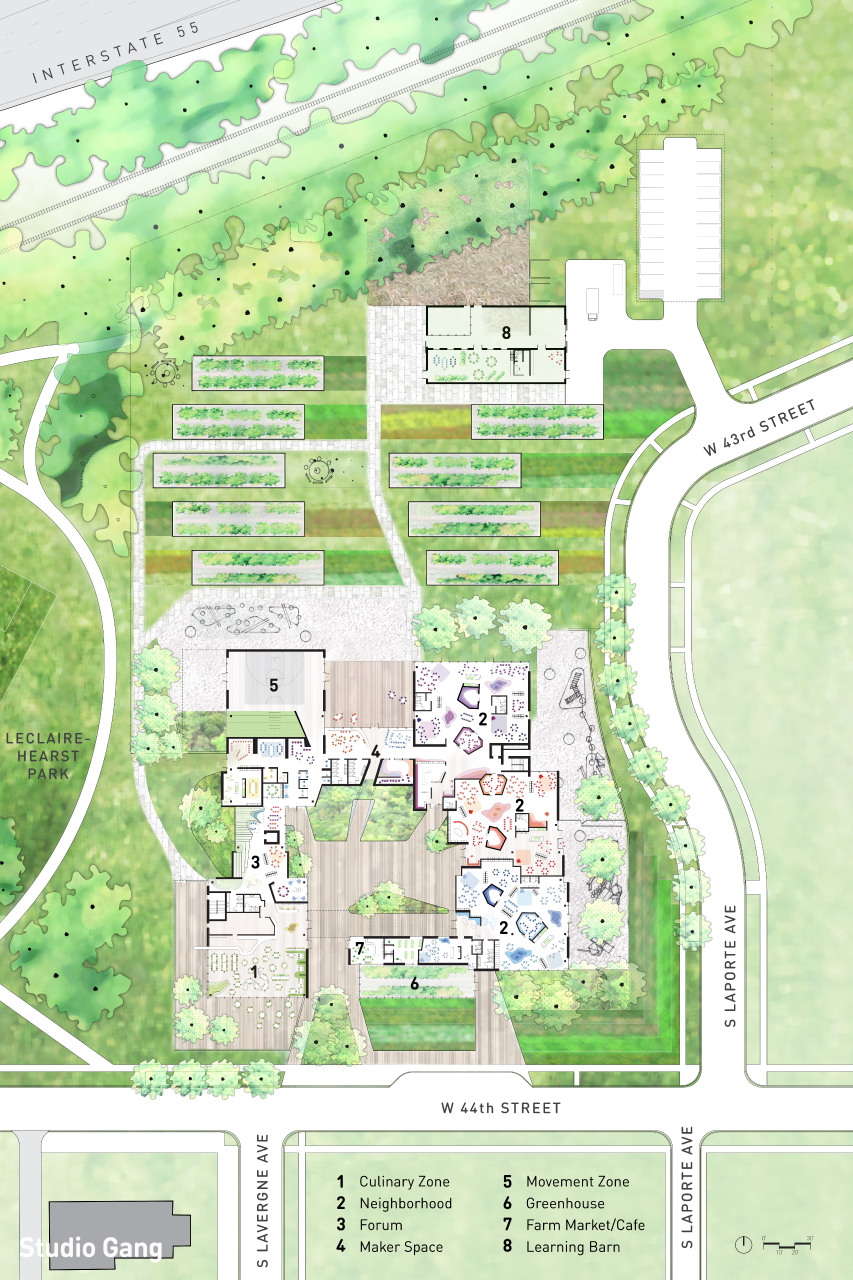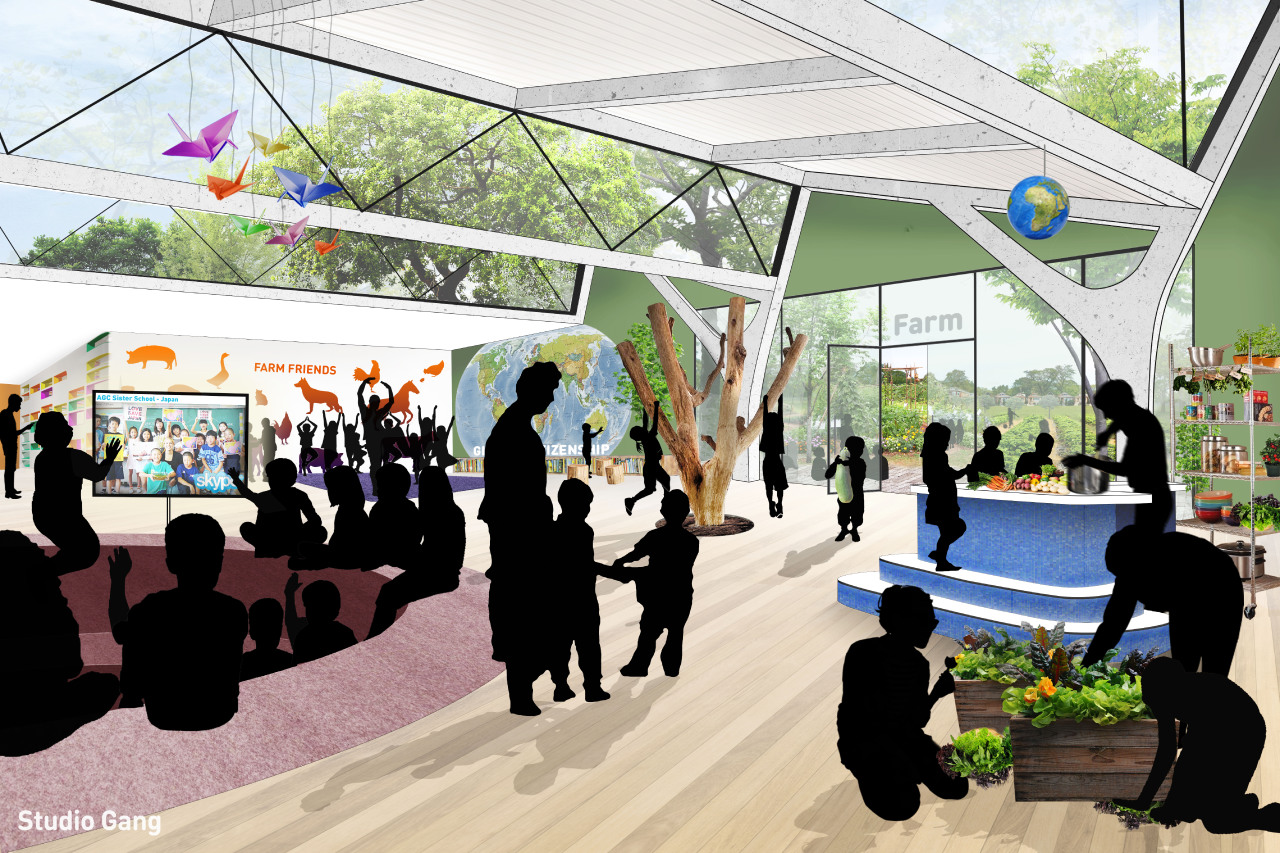The Academy for Global Citizenship is a Chicago public charter school located in the Garfield Ridge neighborhood that takes an innovative and holistic approach to educating its students. With such a unique approach to learning, a unique building in which the learning could take place was also needed.
That is where Studio Gang came in and designed a campus that combines the qualities of an educational institution with those of an urban farm to create a space for students to learn first hand about wellness and sustainability. According to Studio Gang’s website, the new campus is meant to work in tandem with the school’s mission to provide “a model for educational innovation that has the potential to ignite a global movement for change.” AGC’s current campus, which consists of two buildings separated by a busy road, was not adequately suiting the goals of the school.
According to ArchDaily, the proposed design combines indoor and outdoor learning environments that are laid out around a central courtyard. Instead of separating the different areas of the school with strict boundaries, the areas, while still separated by age groups, are designed to overlap and combine for flexible use and collaboration. Additionally, a “wonder path” connects each environment, both indoor and outdoor, to provide a direct route to various hands-on laboratories and learning stations.
 Rendering courtesy Studio Gang
Rendering courtesy Studio Gang
Since sustainability and wellness are such strong components of the schools focus, it needed a campus that reflected those goals. As such, the school hopes to achieve net-positive status, meaning it will produce more energy than it uses. To accomplish this, the school will use a combination of solar energy, greenhouses and seasonal gardens (meant to produce a significant amount of the food used to prepare the students’ meals), stormwater management, natural ventilation, and geothermal systems.
The urban farm will cover three acres and is designed in partnership with Growing Power, a national nonprofit organization that helps provide safe and affordable food for people in all communities. The farm will be integrated into the daily curriculum and will connect students with the food cycle, allowing them to participate in farming, food preparation, and animal care.
Continuing the theme of sustainability and wellness, AGC and Studio Gang plan to use building materials and finishes that are locally sourced and have low-embodied energy. The building itself is oriented to provide peak solar access for the outdoor learning spaces and greenhouses and also to maximize the school’s photovoltaic energy collection.
The campus is meant to be a literal representation of the school’s educational strategy that goes beyond just being a structure where learning can occur to become an actual part of the learning process.
For more pictures and renderings of the project, click here.
Related Stories
| Oct 21, 2014
Check out BD+C's GreenZone Environment Education Classroom debuting this week at Greenbuild
At the conclusion of the show, the modular classroom structure will be moved to a permanent location in New Orleans' Lower 9th Ward, where it will serve as a community center and K-12 classroom.
| Oct 16, 2014
Perkins+Will white paper examines alternatives to flame retardant building materials
The white paper includes a list of 193 flame retardants, including 29 discovered in building and household products, 50 found in the indoor environment, and 33 in human blood, milk, and tissues.
Sponsored | | Oct 16, 2014
Mill Brook Elementary School colors outside the lines with creative fire-rated framing solution
Among the building elements contributing to the success of the elementary school’s public learning areas is a fire-rated stairwell that supports the school’s vision for collaboration. HMFH Architects designed the stairwell to be bright and open, reflecting the playful energy of students. SPONSORED CONTENT
| Oct 15, 2014
Harvard launches ‘design-centric’ center for green buildings and cities
The impetus behind Harvard's Center for Green Buildings and Cities is what the design school’s dean, Mohsen Mostafavi, describes as a “rapidly urbanizing global economy,” in which cities are building new structures “on a massive scale.”
| Oct 12, 2014
AIA 2030 commitment: Five years on, are we any closer to net-zero?
This year marks the fifth anniversary of the American Institute of Architects’ effort to have architecture firms voluntarily pledge net-zero energy design for all their buildings by 2030.
| Oct 9, 2014
Regulations, demand will accelerate revenue from zero energy buildings, according to study
A new study by Navigant Research projects that public- and private-sector efforts to lower the carbon footprint of new and renovated commercial and residential structures will boost the annual revenue generated by commercial and residential zero energy buildings over the next 20 years by 122.5%, to $1.4 trillion.
| Sep 29, 2014
Living Building vs. LEED Platinum: Comparing the first costs and savings
Skanska USA's Steve Clem breaks down the costs and benefits of various ultra-green building standards and practices.
| Sep 24, 2014
Architecture billings see continued strength, led by institutional sector
On the heels of recording its strongest pace of growth since 2007, there continues to be an increasing level of demand for design services signaled in the latest Architecture Billings Index.
| Sep 22, 2014
4 keys to effective post-occupancy evaluations
Perkins+Will's Janice Barnes covers the four steps that designers should take to create POEs that provide design direction and measure design effectiveness.
| Sep 22, 2014
Sound selections: 12 great choices for ceilings and acoustical walls
From metal mesh panels to concealed-suspension ceilings, here's our roundup of the latest acoustical ceiling and wall products.

















