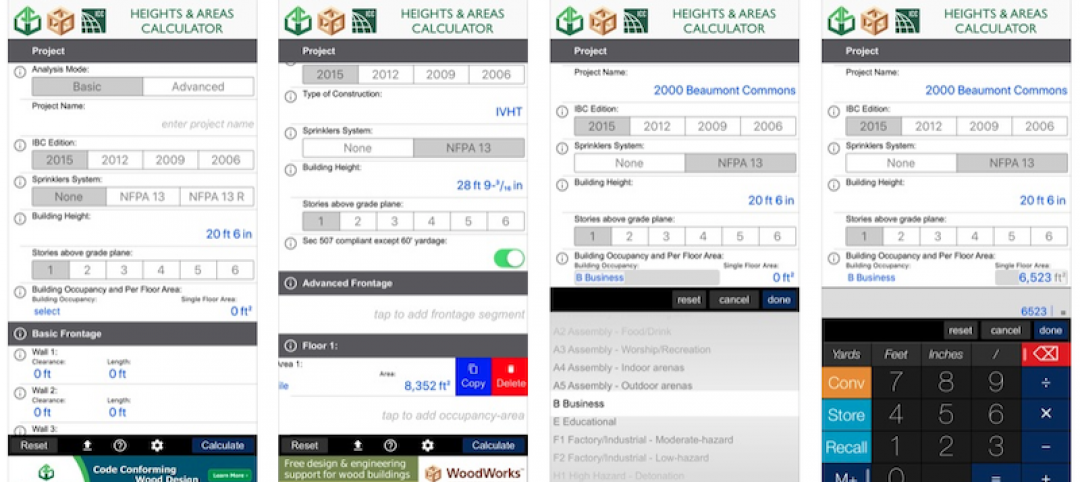An upgraded locker room, expanded weight room, and updated dining room with an outdoor patio greeted the Chicago Bears when they arrived at Halas Hall for practice this month. The improvements are part of a major expansion and renovation of the Bears’ headquarters in Lake Forest, Ill., completed by Mortenson Construction in less than seven months, the time between National Football League seasons.
“Despite the very tight turnaround, Mortenson has done a first-class job from start to finish,” says John Bostrom, vice president of business administration for the Chicago Bears. “They put in long hours, successfully working around our staff and coaches who continued to use the facility during construction, and completed all of the improvements in time for the team to take full advantage of them this season.”
The renovation has enhanced both player and business facilities, including the addition of a world-class broadcasting center that has already enabled the Bears to launch a new weekly television program. “With the expansion and upgrades, the Bears organization has strengthened its competitiveness on and off the field with state-of-the-art resources for players, coaches and staff,” says Greg Werner, vice president and head of the Chicago office of Mortenson Construction.
Mortenson expanded Halas Hall by more than 43,000 square feet to a total of 143,350 square feet. As part of the renovation, it enlarged the weight room and training room while installing new lighting, lockers, and carpeting in the locker room. Mortenson added offices and conference rooms with upgraded technology as well as a viewing suite overlooking the team’s practice fields.
A new event center includes a 4,000-square foot broadcast studio and conference center, new press conference room and additional work space for media. At the event center, the Bears are putting the finishing touches on a special interactive space featuring team information and memorabilia, including some never-before-featured pieces of Bears history such as the 1963 NFL championship trophy.
Mortenson drew on extensive experience, having built more than 100 sports and event centers totaling more than $4 billion, for the Halas Hall project.
About Mortenson Construction
Founded in 1954, Mortenson Construction is a U.S.-based, privately held construction company. As one of the nation's top builders, Mortenson provides a complete range of services, including planning, program management, preconstruction, general contracting, construction management, design-build, and development. With a local office in Chicago, Mortenson has additional offices in Minneapolis, Denver, Milwaukee, Phoenix, Seattle and international operations in Canada and China.
Related Stories
3D Printing | Sep 17, 2019
Additive manufacturing goes mainstream in the industrial sector
More manufacturers now include this production process in their factories.
Multifamily Housing | Sep 12, 2019
Meet the masters of offsite construction
Prescient combines 5D software, clever engineering, and advanced robotics to create prefabricated assemblies for apartment buildings and student housing.
Cultural Facilities | Sep 11, 2019
The Kennedy Center expands for the first time since its 1971 debut
The REACH, with three pavilions on a generous lawn, adds openness and light to this performance space.
Architects | Sep 11, 2019
Buoyed by construction activity, architect compensation continues to see healthy gains
The latest AIA report breaks down its survey data by 44 positions and 28 metros.
Multifamily Housing | Sep 10, 2019
Carbon-neutral apartment building sets the pace for scalable affordable housing
Project Open has no carbon footprint, but the six-story, solar-powered building is already leaving its imprint on Salt Lake City’s multifamily landscape.
Giants 400 | Sep 9, 2019
Top 70 Industrial Sector Architecture Firms for 2019
AECOM, Stantec, Ware Malcomb, FSB, and Macgregor Associates top the rankings of the nation's largest industrial sector architecture and architecture engineering (AE) firms, as reported in Building Design+Construction's 2019 Giants 300 Report.
Giants 400 | Sep 9, 2019
2019 Industrial Sector Giants Report: Managing last mile delivery
This and more industrial building sector trends from Building Design+Construction's 2019 Giants 300 Report.
Codes and Standards | Sep 9, 2019
Free app calculates maximum allowable heights and areas for buildings
A free app that calculates the maximum allowable heights and areas for buildings of various occupancy classifications and types of construction has been released.
Retail Centers | Sep 6, 2019
Another well-known retailer files for bankruptcy: Here's the solution to more empty anchor stores
Where can you find the future of retail? At the intersection of experience and instant gratification.
Giants 400 | Sep 5, 2019
Top 110 Hotel Sector Architecture Firms for 2019
Gensler, WATG, HKS, HBG Design, and Steelman Partners top the rankings of the nation's largest hotel sector architecture and architecture engineering (AE) firms, as reported in Building Design+Construction's 2019 Giants 300 Report.



















