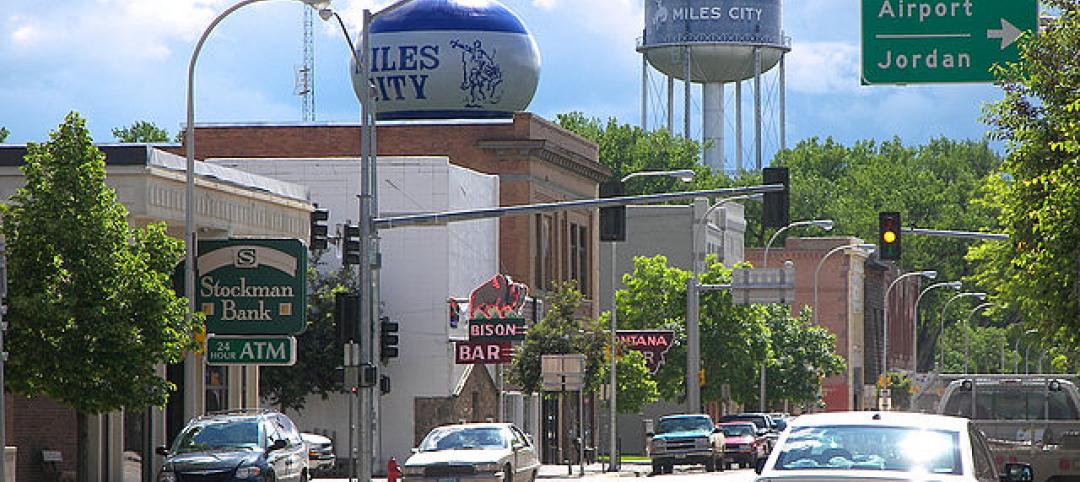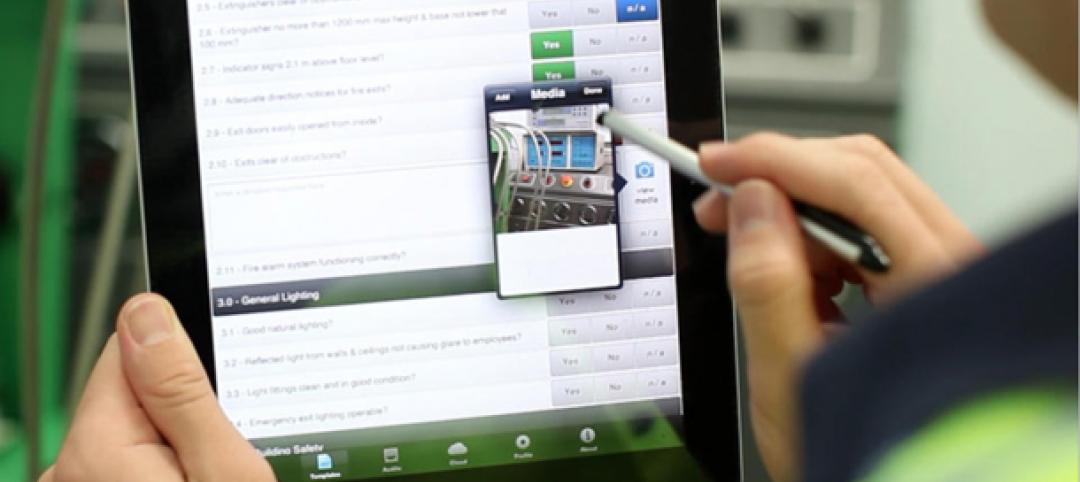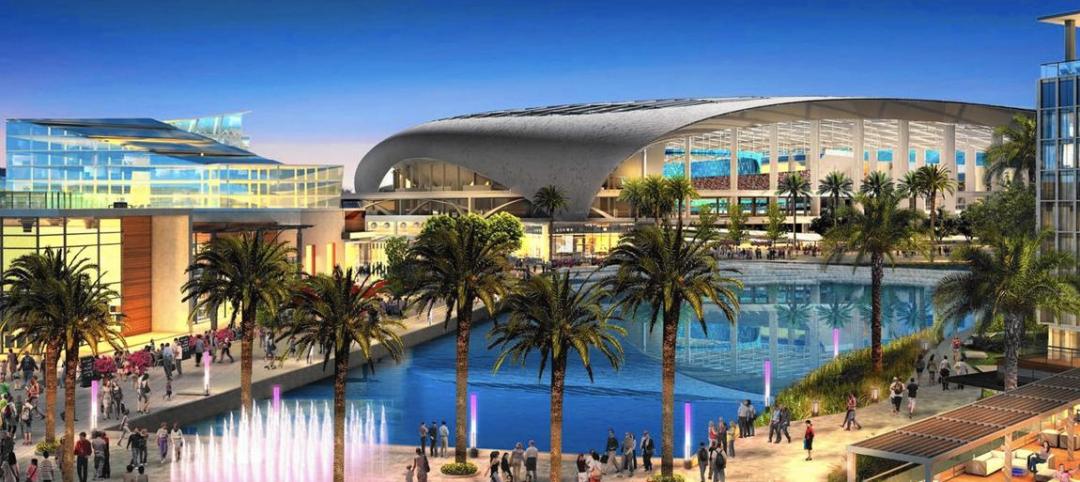In collaboration with renowned architect Stanley Tigerman and veteran urban planner William Martin, Chicago Architecture Foundation (CAF) opens the new temporary exhibition Design on the Edge: Chicago Architects Reimagine Neighborhoods September 21 in the atrium of the historic Santa Fe building on Michigan Ave.
Design on the Edge presents plans created by seven teams of nine Chicago-based architects to reimagine seven of the city’s neighborhoods to encourage street life, retail districts and dense housing around the existing “L” transit system.
From neighborhoods replacing streets and cars with pedestrian boulevards to a magnetic levitation monorail, the concepts in this exhibition aim to inspire Chicagoans to imagine a more connected, vibrant and livable city.
“Design on the Edge aligns with the mission of the Chicago Architecture Foundation by engaging Chicagoans, architects, and civic leaders, including the new mayoral administration, in reimagining their communities,” said CAF President and CEO Lynn Osmond. “CAF, a leading forum for public learning and engagement in dialogue about the built world, is thrilled to be the venue for these stimulating projects, which continue Chicago’s tradition of bold thinking.”
The architects who created Design on the Edge are: Stanley Tigerman, John Ronan, Jeanne Gang, Ross Wimer, Darryl Crosby, Doug Garofalo with Xavier Vendrell, Sarah Dunn, Martin Felsen, and Patricia Saldaña Natke. The exhibition builds on the 2005 project, Visionary Chicago Architecture, in which seven teams of two Chicago architects devised plans for seven areas in downtown Chicago. Just as Visionary Chicago Architecture was presented to Mayor Richard M. Daley, Design on the Edge will be presented to Mayor Rahm Emanuel.
“The charge to each of the seven teams was to envision what the locus of energy in outlying neighborhoods might become in a yet-to-be-determined future and what such energy might bring to the city as a whole,” said Tigerman. “This alternative visionary effort reimagines satellite communities within Chicago’s city limits were once dependant on city life and now have their own reason for being.”
The seven teams and the project sites assigned to them by Tigerman are:
John Ronan: Loyola Red Line stop/Rogers Park Jeanne Gang: Addison Red Line stop/Wrigleyville Doug Garofalo/Xavier Vendrell: Addison Brown Line stop/Roscoe Village Sarah Dunn/Martin Felsen: Western Blue Line stop/Near West Side Patricia Saldaña Natke: 18th Street Pink Line stop/Pilsen Ross Wimer: Midway Airport Orange Line stop/Southwest Side Darryl Crosby: 35th Street Green Line stop/Bronzeville
The Design on the Edge exhibition will surround the popular Chicago Model City in the atrium of the historic Santa Fe building, and will also include a companion catalogue for sale in the CAF Shop. The publication contains illustrations of each project and essays by art historian Paul Jaskot and co- organizers Tigerman and William Martin. BD+C
Related Stories
| Jan 8, 2015
The future of alternative work spaces: open-access markets, co-working, and in-between spaces
During the past five years, people have begun to actively seek out third places not just to get a day’s work done, but to develop businesses of a new kind and establish themselves as part of a real-time conversation of diverse entrepreneurs, writes Gensler's Shawn Gehle.
Smart Buildings | Jan 7, 2015
NIBS report: Small commercial buildings offer huge energy efficiency retrofit opportunities
The report identifies several barriers to investment in such retrofits, such as the costs and complexity associated with relatively small loan sizes, and issues many small-building owners have in understanding and trusting predicted retrofit outcomes.
| Jan 7, 2015
University of Chicago releases proposed sites for Obama library bid
There are two proposed sites for the plan, both owned by the Chicago Park District in Chicago’s South Side, near the university’s campus in Hyde Park, according to the Chicago Sun-Times.
| Jan 7, 2015
4 audacious projects that could transform Houston
Converting the Astrodome to an urban farm and public park is one of the proposals on the table in Houston, according to news site Houston CultureMap.
| Jan 7, 2015
How you can help improve the way building information is shared
PDFs are the de facto format for digital construction documentation. Yet, there is no set standard for how to produce PDFs for a project, writes Skanska's Kyle Hughes.
Smart Buildings | Jan 7, 2015
Best practices for urban infill development: Embrace the region's character, master the pedestrian experience
If an urban building isn’t grounded in the local region’s character, it will end up feeling generic and out-of-place. To do urban infill the right way, it’s essential to slow down and pay proper attention to the context of an urban environment, writes GS&P's Joe Bucher.
| Jan 6, 2015
Construction permits exceeded $2 billion in Minneapolis in 2014
Two major projects—a new stadium for the Minnesota Vikings NFL team and the city’s Downtown East redevelopment—accounted for about half of the total worth of the permits issued.
| Jan 6, 2015
Snøhetta unveils design proposal of the Barack Obama Presidential Center Library for the University of Hawaii
The plan by Snøhetta and WCIT Architecture features a building that appears square from the outside, but opens at one corner into a rounded courtyard with a pool, Dezeen reports.
| Jan 5, 2015
Another billionaire sports club owner plans to build a football stadium in Los Angeles
Kroenke Group is the latest in a series of high-profile investors that want to bring back pro football to the City of Lights.
| Jan 5, 2015
Beyond training: How locker rooms are becoming more like living rooms
Despite having common elements—lockers for personal gear and high-quality sound systems—the real challenge when designing locker rooms is creating a space that reflects the attitude of the team, writes SRG Partnership's Aaron Pleskac.

















