Even at six stories and 270,000 sf, much of the interior of the Allen Institute for Brain Science is readily visible.
In an effort to facilitate collaboration, Perkins+Will designed the Seattle research facility to have labs set around an open atrium so that researchers can peek over and see what colleagues are working on. Labs have perforated shading and woven metal in the glass exterior.
The design orients labs like flower petals around a large light-filled central atrium; the effect is like the inside of a bee hive where researchers can see each other and what they are doing, making the space more collaborative, flexible, and transparent.
The facility, which opened this week, contains wet and dry labs, a data center, an auditorium, and work spaces. It also has 9,000 sf of ground floor retail space and four levels of subterranean parking.
The building seeks LEED Gold certification. It uses a rainwater cistern that captures water for landscaping. All building materials were locally sourced, and it utilizes sustainable wood products.
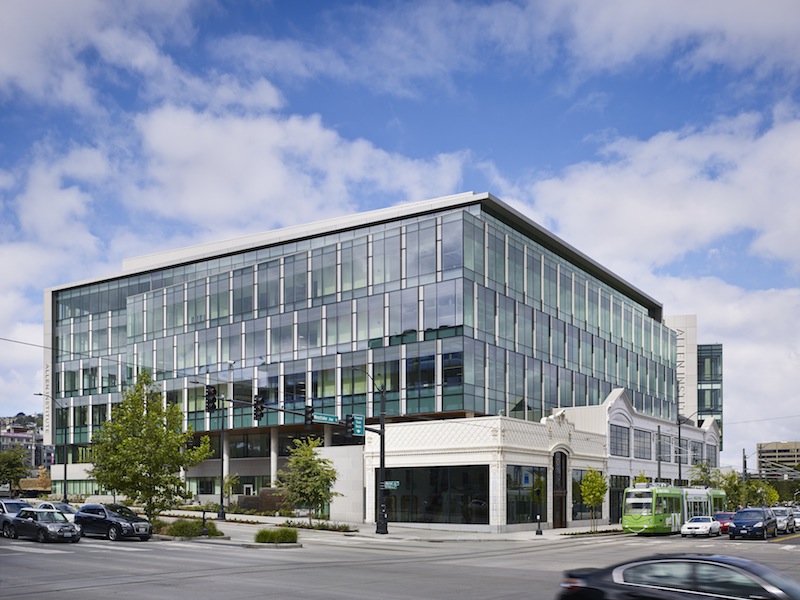
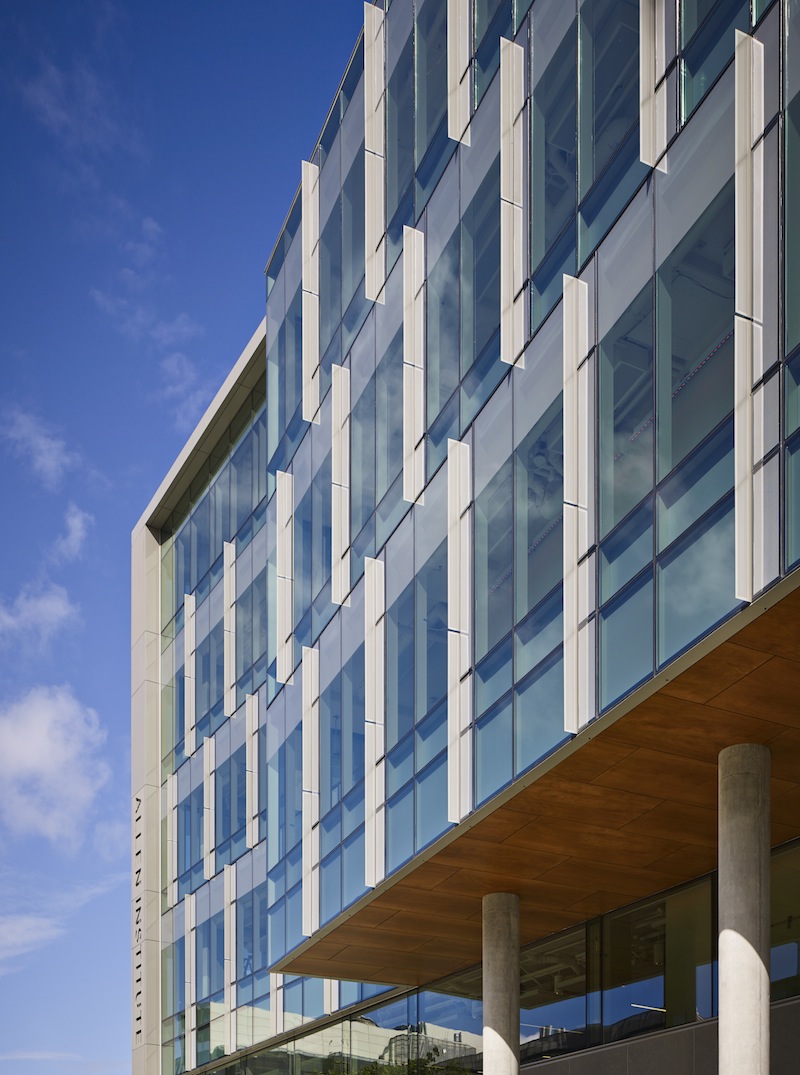
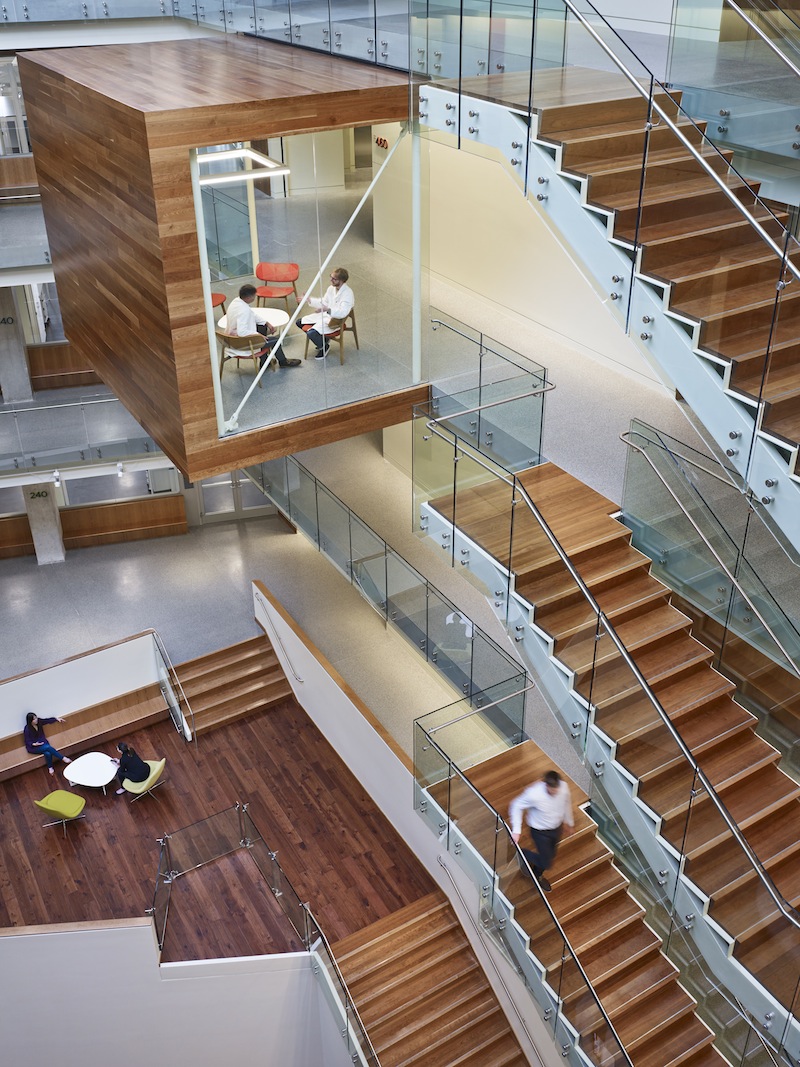
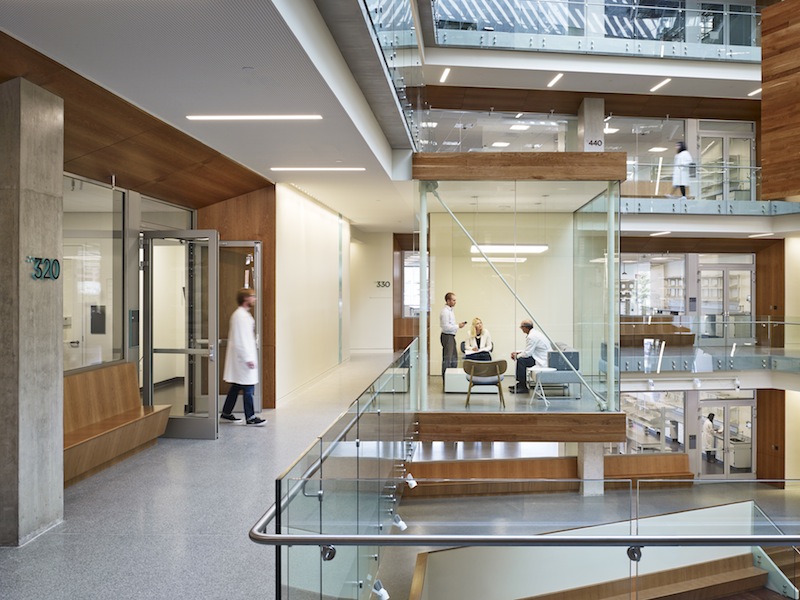
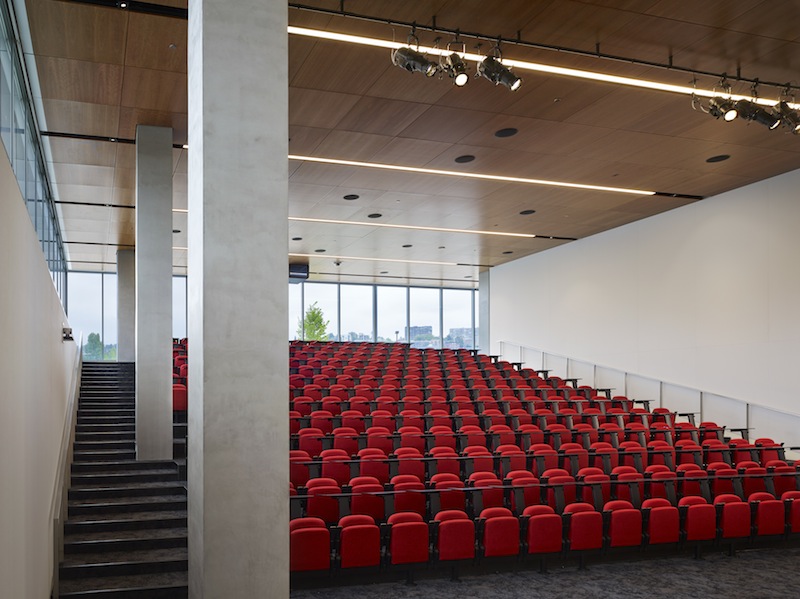
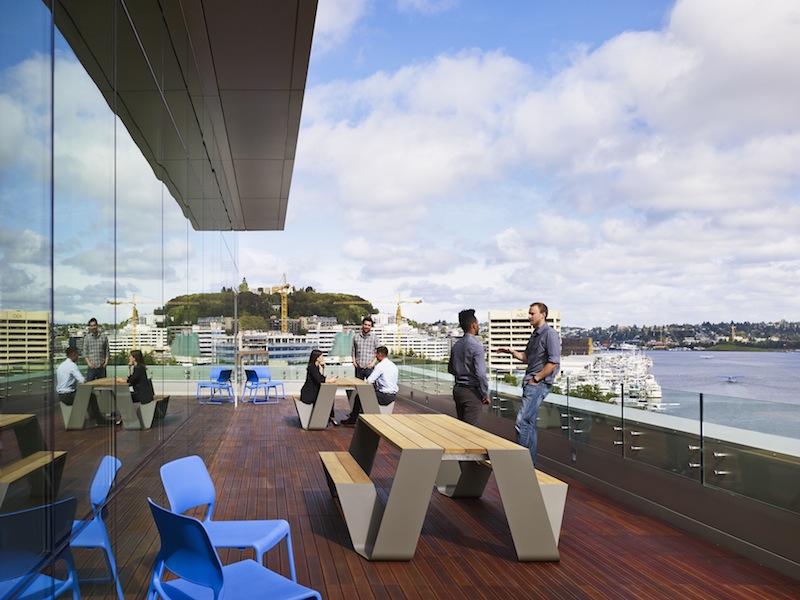
Related Stories
| Dec 1, 2011
Nauset Construction breaks ground on Massachusetts health care center
The $20 million project is scheduled to be completed by December 2012.
| Nov 29, 2011
Report finds credit crunch accounts for 20% of nation’s stalled projects
Persistent financing crunch continues to plague design and construction sector.
| Nov 28, 2011
Nauset Construction completes addition for Franciscan Hospital for Children
The $6.5 million fast-track, urban design-build projectwas completed in just over 16 months in a highly sensitive, occupied and operational medical environment.
| Nov 11, 2011
AIA: Engineered Brick + Masonry for Commercial Buildings
Earn 1.0 AIA/CES learning units by studying this article and successfully completing the online exam.
| Nov 11, 2011
How Your Firm Can Win Federal + Military Projects
The civilian and military branches of the federal government are looking for innovative, smart-thinking AEC firms to design and construct their capital projects. Our sources give you the inside story.
| Nov 2, 2011
John W. Baumgarten Architect, P.C, wins AIA Long Island Chapter‘s Healthcare Award for Renovation
The two-story lobby features inlaid marble floors and wood-paneled wainscoting that pays homage to the building’s history.
| Oct 20, 2011
Johnson Controls appoints Wojciechowski to lead real estate and facilities management business for Global Technology sector
Wojciechowski will be responsible for leading the continued growth of the technology vertical market, while building on the expertise the company has developed serving multinational technology companies.
| Oct 6, 2011
GREENBUILD 2011: Dow Corning features new silicone weather barrier sealant
Modular Design Architecture >Dow Corning 758 sealant used in GreenZone modular high-performance medical facility.
| Sep 30, 2011
Kilbourn joins Perkins Eastman
Kilbourn joins with more than 28 years of design and planning experience for communities, buildings, and interiors in hospitality, retail/mixed-use, corporate office, and healthcare.

















