Even at six stories and 270,000 sf, much of the interior of the Allen Institute for Brain Science is readily visible.
In an effort to facilitate collaboration, Perkins+Will designed the Seattle research facility to have labs set around an open atrium so that researchers can peek over and see what colleagues are working on. Labs have perforated shading and woven metal in the glass exterior.
The design orients labs like flower petals around a large light-filled central atrium; the effect is like the inside of a bee hive where researchers can see each other and what they are doing, making the space more collaborative, flexible, and transparent.
The facility, which opened this week, contains wet and dry labs, a data center, an auditorium, and work spaces. It also has 9,000 sf of ground floor retail space and four levels of subterranean parking.
The building seeks LEED Gold certification. It uses a rainwater cistern that captures water for landscaping. All building materials were locally sourced, and it utilizes sustainable wood products.
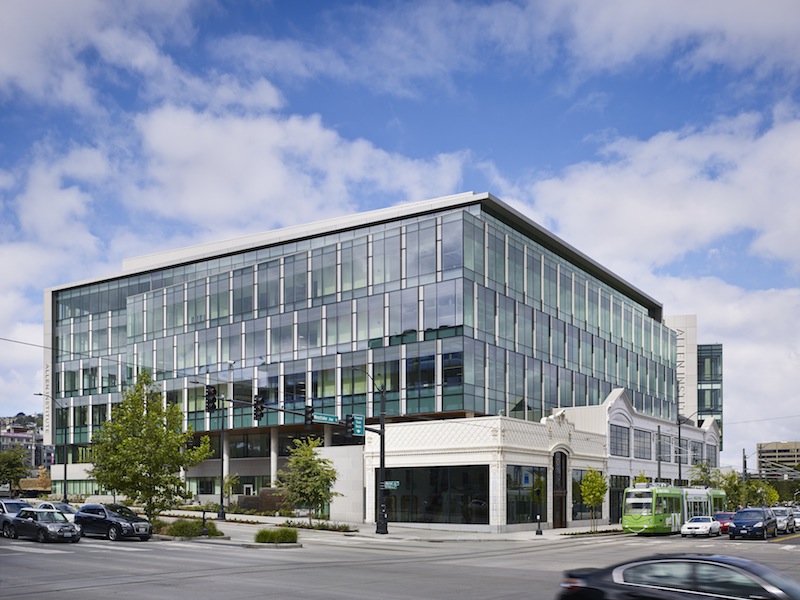
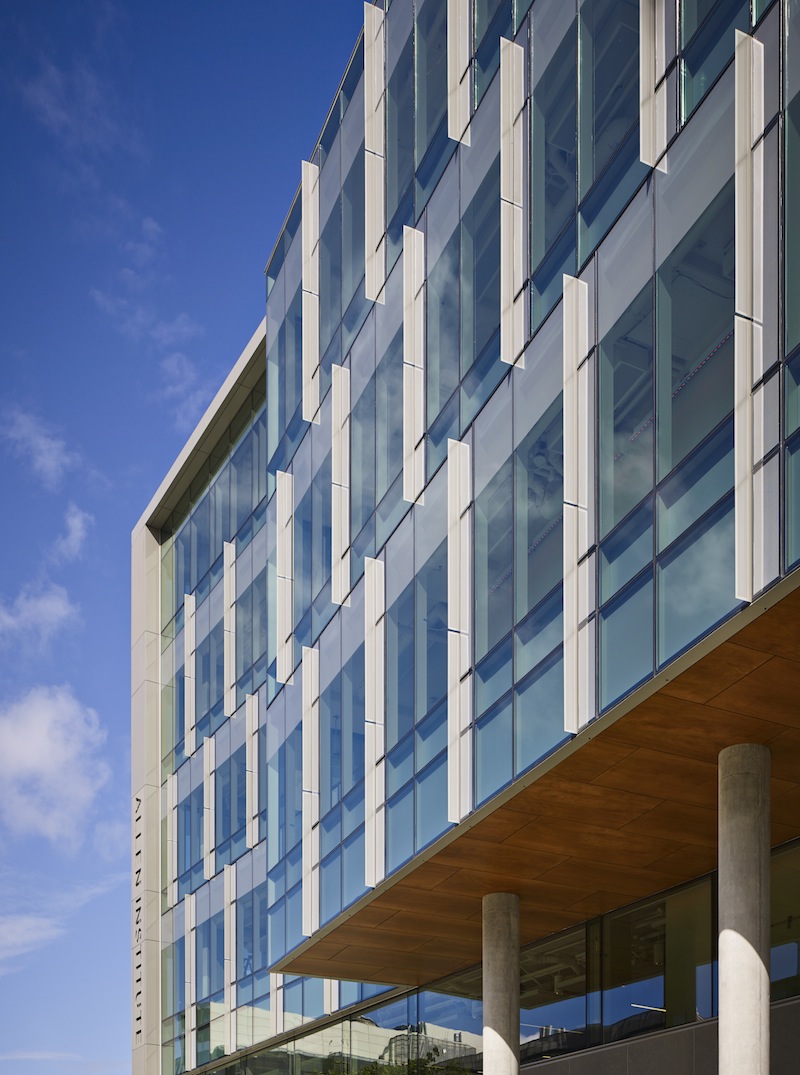
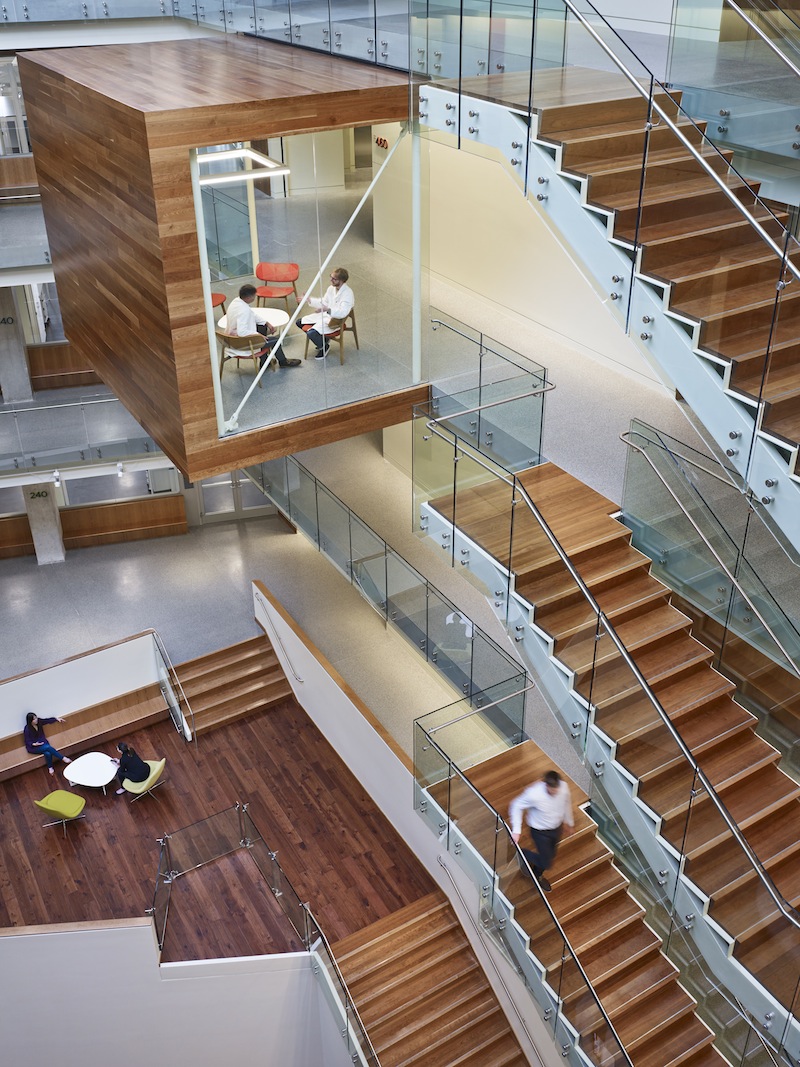
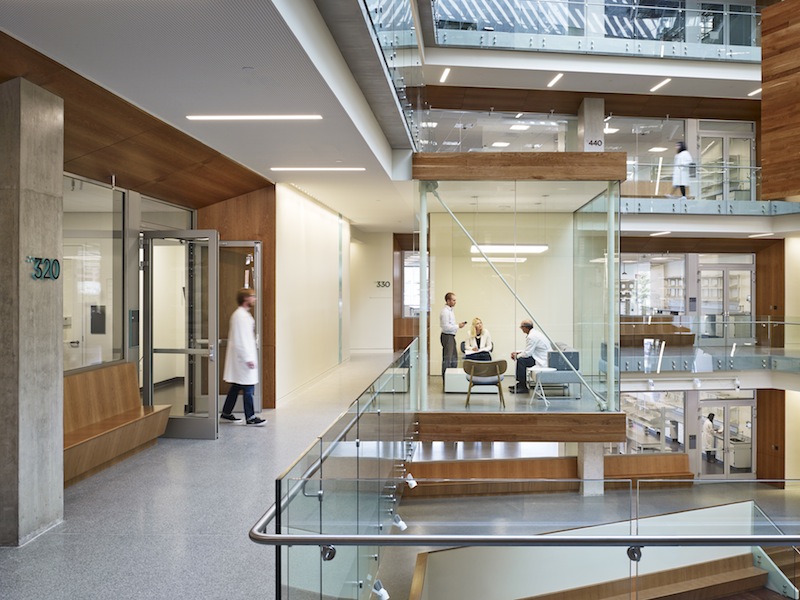
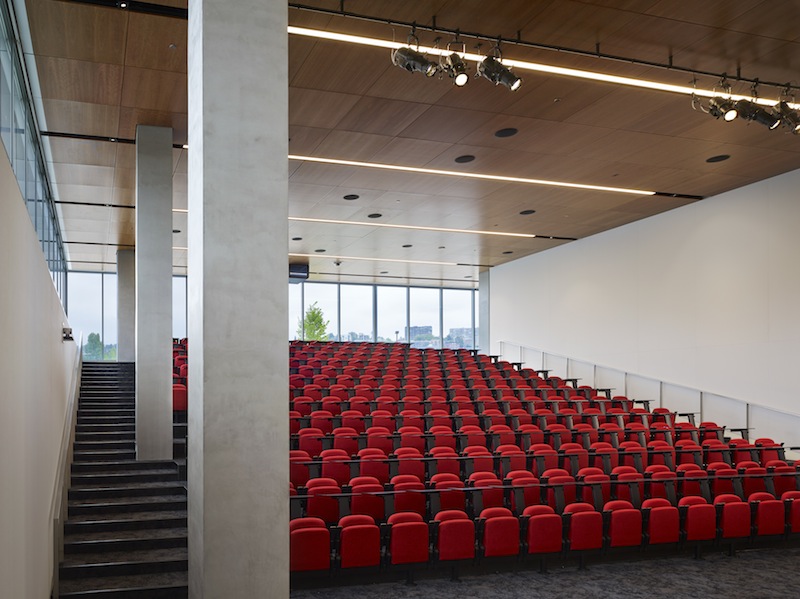
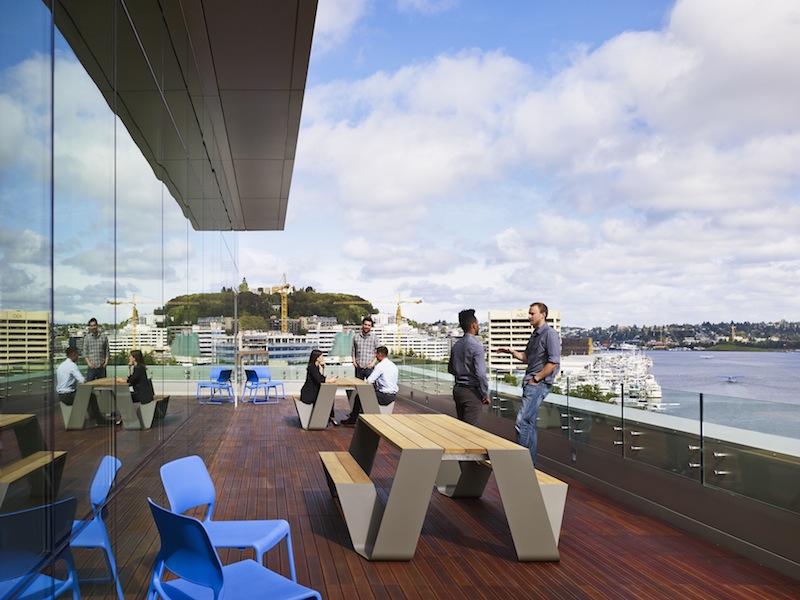
Related Stories
| Feb 15, 2013
Preservation lawsuit over Chicago's Prentice Hospital dropped
Preservation lawsuit over Chicago's Prentice Hospital dropped, freeing Northwestern University to demolish it and build a new research facility.
| Feb 14, 2013
5 radical trends in outpatient facility design
Building Design+Construction combed the healthcare design and construction sector to evaluate the latest developments in outpatient facility designs. Here are five trends to watch.
| Feb 14, 2013
Peter Bardwell named 2013 president of the American College of Healthcare Architects
The Board of Regents of the American College of Healthcare Architects (ACHA) has named Peter L. Bardwell, FAIA, FACHA of Columbus, Ohio as 2013 national President.
| Feb 6, 2013
George W. Bush Presidential Center among award-winning roofing projects honored by Sika Sarnafil
Winners of the 2012 Contractor Project of the Year Competition were announced this week by Sika Sarnafil. The annual competition highlights excellence in roofing installation. Roofing contractors are judged based on project complexity, design uniqueness, craftsmanship, and creative problem solving.
| Feb 6, 2013
RSMeans cost comparisons: office buildings and medical offices
RSMeans' February 2013 Cost Comparison Report breaks down the average construction costs per square foot for four types of office buildings across 25 metro markets.
| Dec 9, 2012
AEC professionals cautiously optimistic about commercial construction in ’13
Most economists say the U.S. is slowly emerging from the Great Recession, a view that was confirmed to some extent by an exclusive survey of 498 BD+C subscribers whose views we sought on the commercial construction industry’s outlook on business prospects for 2013.
| Nov 11, 2012
Greenbuild 2012 Report: Healthcare
Green medical facilities extend beyond hospital walls
| Oct 24, 2012
Loma Linda University Medical Center lets light in with metal wall systems
Designers for the building aimed to create a positive environment for patients and visitors, and wanted to let in as much natural daylight as possible.
| Oct 11, 2012
Hank Adams Named to Lead HDR’s Healthcare Program
With more than 25 years of experience, HDR vice president is tapped to lead firm's healthcare projects.

















