Even at six stories and 270,000 sf, much of the interior of the Allen Institute for Brain Science is readily visible.
In an effort to facilitate collaboration, Perkins+Will designed the Seattle research facility to have labs set around an open atrium so that researchers can peek over and see what colleagues are working on. Labs have perforated shading and woven metal in the glass exterior.
The design orients labs like flower petals around a large light-filled central atrium; the effect is like the inside of a bee hive where researchers can see each other and what they are doing, making the space more collaborative, flexible, and transparent.
The facility, which opened this week, contains wet and dry labs, a data center, an auditorium, and work spaces. It also has 9,000 sf of ground floor retail space and four levels of subterranean parking.
The building seeks LEED Gold certification. It uses a rainwater cistern that captures water for landscaping. All building materials were locally sourced, and it utilizes sustainable wood products.
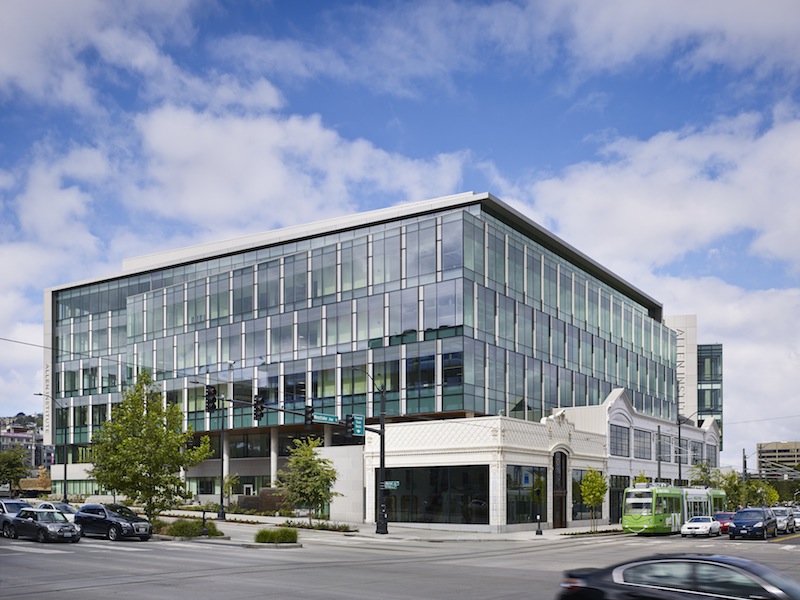
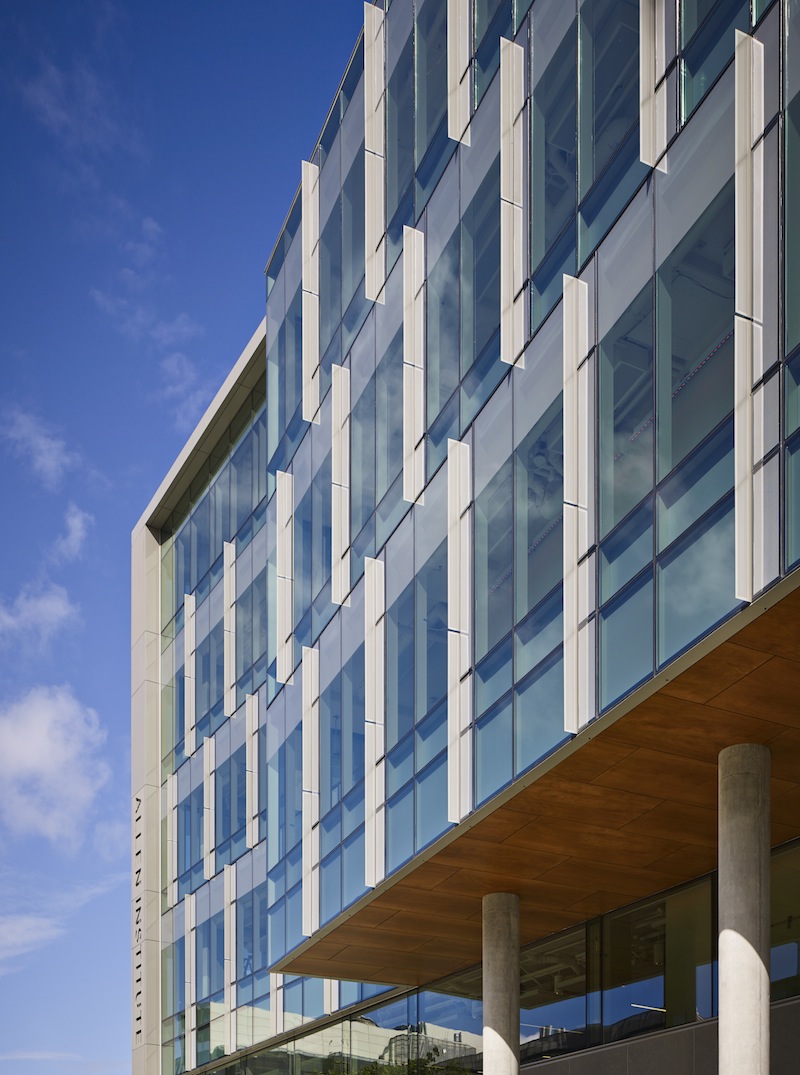
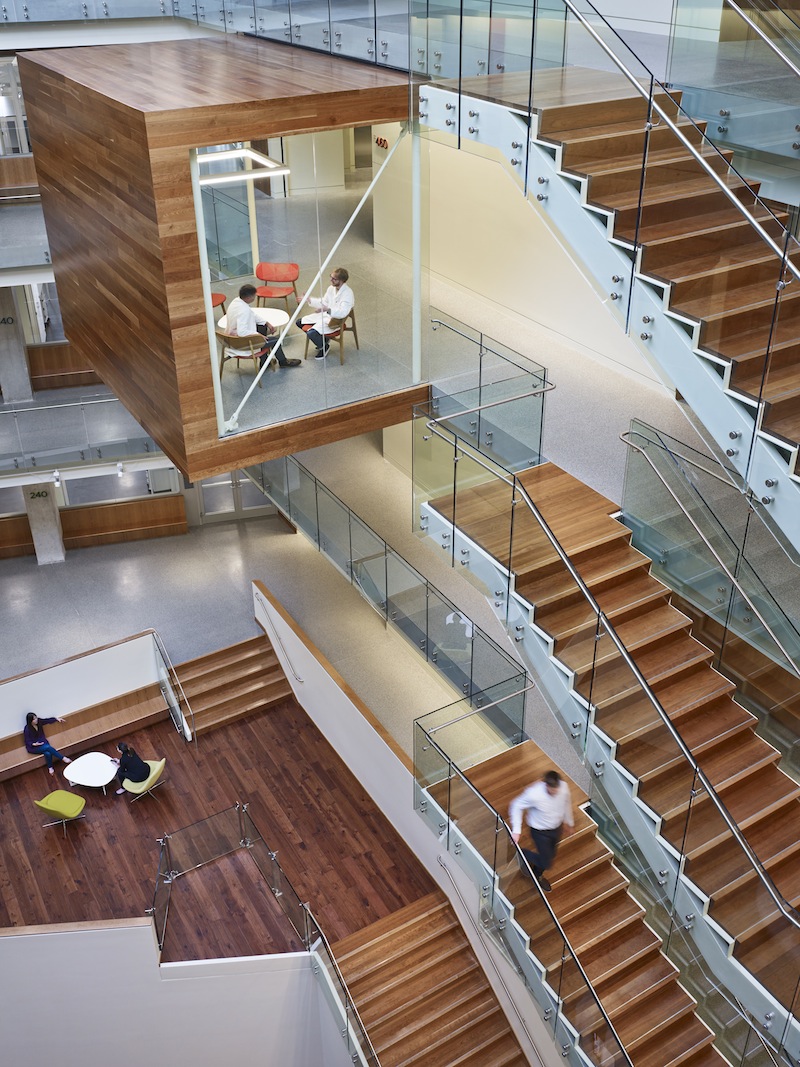
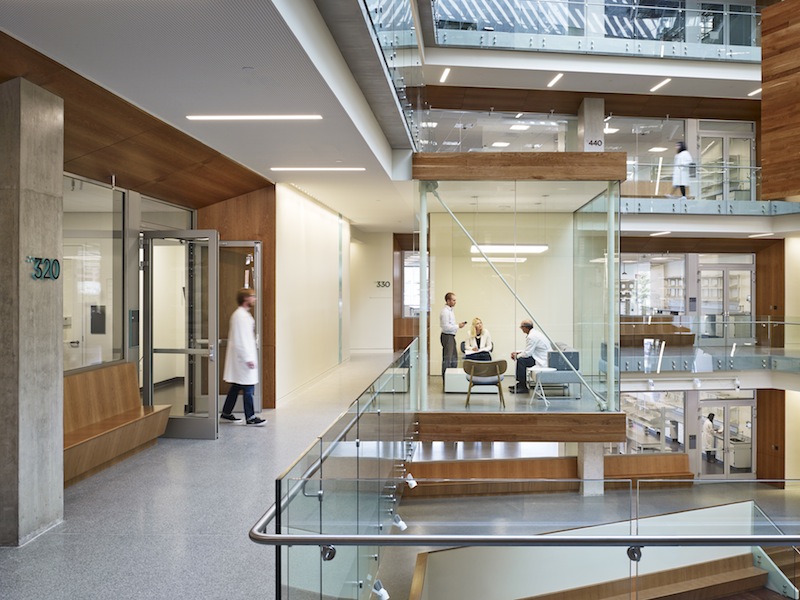
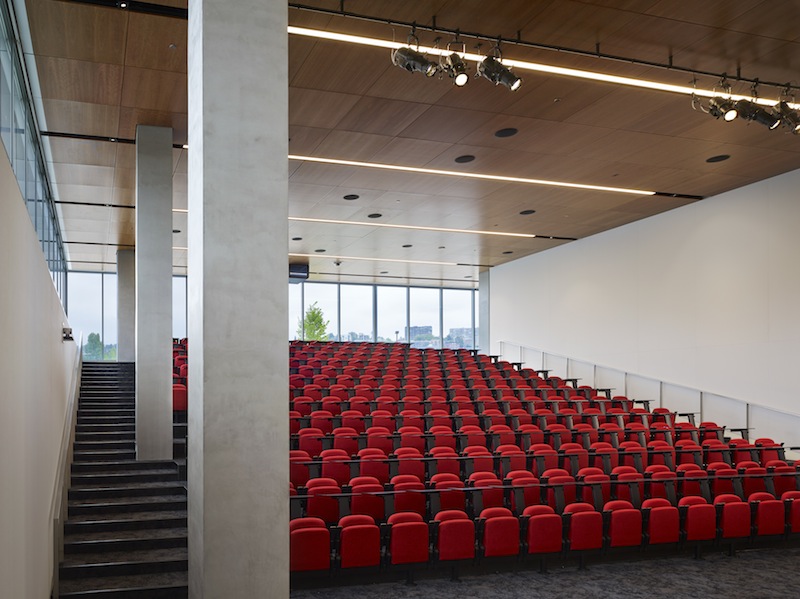
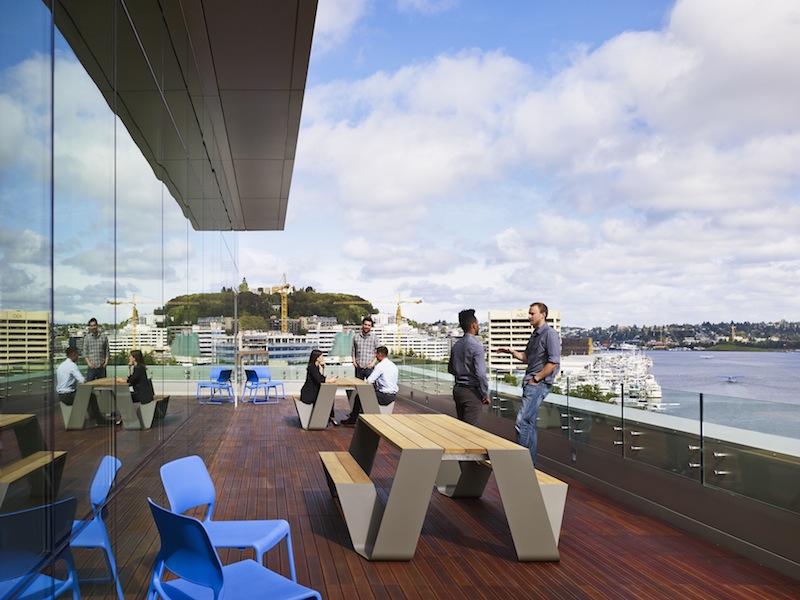
Related Stories
University Buildings | Jul 1, 2021
Texas A&M University’s new Engineering Medicine program receives a new, unique space
EYP designed the project.
Healthcare Facilities | Jun 29, 2021
New Flagler Health+ Campus breaks ground in Durbin Park
Gresham Smith designed the project.
Healthcare Facilities | Jun 25, 2021
Hospital serving New Hampshire’s largest metro is expanding its ED
A pandemic delay led the design-build team to rethink the addition’s reception, waiting, and triage areas.
Resiliency | Jun 24, 2021
Oceanographer John Englander talks resiliency and buildings [new on HorizonTV]
New on HorizonTV, oceanographer John Englander discusses his latest book, which warns that, regardless of resilience efforts, sea levels will rise by meters in the coming decades. Adaptation, he says, is the key to future building design and construction.
Healthcare Facilities | Jun 10, 2021
Abrazo Cave Creek Hospital completes in Cave Creek, Ariz.
E4H Architecture designed the project.
Digital Twin | May 24, 2021
Digital twin’s value propositions for the built environment, explained
Ernst & Young’s white paper makes its cases for the technology’s myriad benefits.
Healthcare Facilities | May 20, 2021
California Veteran Home, Skilled Nursing Facility and Memory Care project set for Yountville, Calif.
A team of Rudolph and Sletten and CannonDesign will design and build the facility.
Market Data | May 18, 2021
Grumman|Butkus Associates publishes 2020 edition of Hospital Benchmarking Survey
The report examines electricity, fossil fuel, water/sewer, and carbon footprint.
Healthcare Facilities | May 12, 2021
New pet ER under construction in Vancouver, Wash.
The project will serve the Portland metro area 24 hours a day.
Healthcare Facilities | May 7, 2021
Private practice: Designing healthcare spaces that promote patient privacy
If a facility violates HIPAA rules, the penalty can be costly to both their reputation and wallet, with fines up to $250,000 depending on the severity.






![Oceanographer John Englander talks resiliency and buildings [new on HorizonTV] Oceanographer John Englander talks resiliency and buildings [new on HorizonTV]](/sites/default/files/styles/list_big/public/Oceanographer%20John%20Englander%20Talks%20Resiliency%20and%20Buildings%20YT%20new_0.jpg?itok=enJ1TWJ8)










