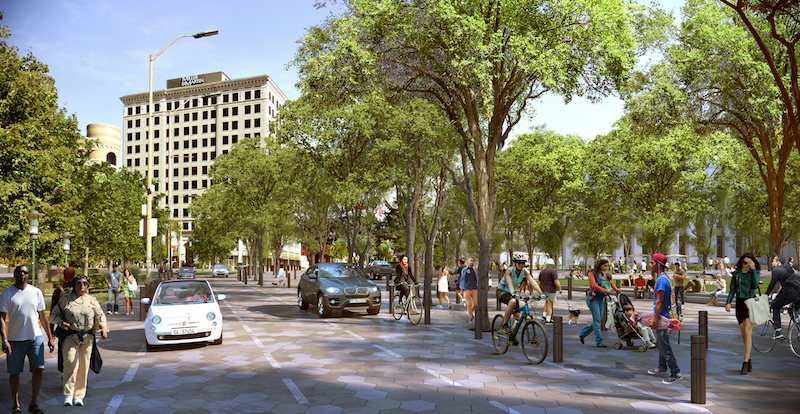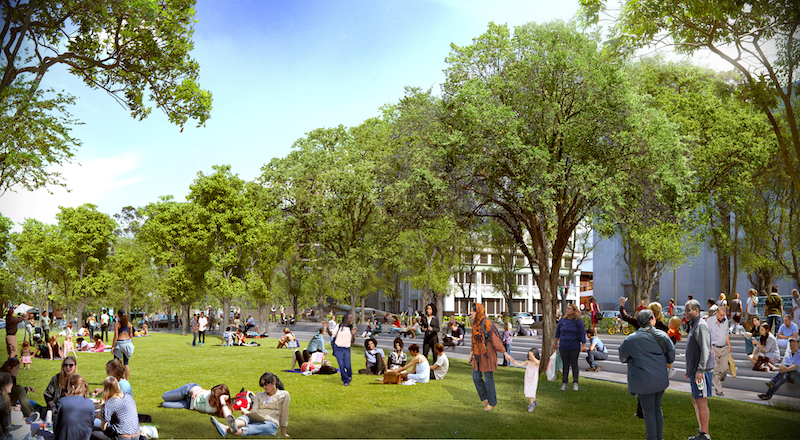Miller Park, located in the heart of Chattanooga’s Innovation District, is nearing the end of a $10.3 million project to bring the park up to street level, making it more inviting and accessible. Spackman Mossop Michaels (SMM), a landscape architecture firm, and architecture firm Eskew Dumez Ripple (EDR) partnered on the project.
The project connects Miller Park with the existing Miller Plaza across the street through a “shared street” approach. The firms reconfigured Martin Luther King Boulevard to connect the two areas and create one unified civic space. This process included reducing traffic lanes, removing traditional curbs to bring the road and sidewalk to the same level, and planting a flush median strip with native trees to slow down traffic and encourage more pedestrian activity throughout the park.
See Also: Water Street Tampa’s developer reveals details about this project’s public spaces
Over 75 new trees were planted and an expansive soil cell system was installed to allow the tree roots to grow large and wide without disrupting the pavement. The soil cells will allow the trees to grow large and eventually create an urban forest while also providing stormwater management that reduces the amount of water that enters the combined sewer overflow systems.
 Courtesy SMM.
Courtesy SMM.
In addition to providing an abundance of nature, the new Miller Park is also strong in the technology department. The space is designed to accommodate cultural events and technologically-advanced productions. Free high-speed wifi is available throughout the park and an underground system of internet cables and electricity can support high-tech digital art installations and performances.
EDR designed a pavilion for the space that includes a digital projector. This pavilion, when combined with the adjacent open lawn, creates a space for community events such as outdoor movie screenings and live performances.
Miller Park is scheduled to open on Sept. 14.
 Courtesy SMM.
Courtesy SMM.
Related Stories
Office Buildings | May 15, 2023
Sixteen-story office tower will use 40% less energy than an average NYC office building
This month marks the completion of a new 16-story office tower that is being promoted as New York City’s most sustainable office structure. That boast is backed by an innovative HVAC system that features geothermal wells, dedicated outdoor air system (DOAS) units, radiant heating and cooling, and a sophisticated control system to ensure that the elements work optimally together.
Headquarters | May 9, 2023
New Wells Fargo development in Texas will be bank’s first net-positive campus
A new Wells Fargo development in the Dallas metroplex will be the national bank’s first net-positive campus, expected to generate more energy than it uses. The 850,000-sf project on 22 acres will generate power from solar panels and provide electric vehicle charging stations.
Senior Living Design | May 8, 2023
Seattle senior living community aims to be world’s first to achieve Living Building Challenge designation
Aegis Living Lake Union in Seattle is the world’s first assisted living community designed to meet the rigorous Living Building Challenge certification. Completed in 2022, the Ankrom Moisan-designed, 70,000 sf-building is fully electrified. All commercial dryers, domestic hot water, and kitchen equipment are powered by electricity in lieu of gas, which reduces the facility’s carbon footprint.
Mass Timber | May 1, 2023
SOM designs mass timber climate solutions center on Governors Island, anchored by Stony Brook University
Governors Island in New York Harbor will be home to a new climate-solutions center called The New York Climate Exchange. Designed by Skidmore, Owings & Merrill (SOM), The Exchange will develop and deploy solutions to the global climate crisis while also acting as a regional hub for the green economy. New York’s Stony Brook University will serve as the center’s anchor institution.
Concrete Technology | Apr 24, 2023
A housing complex outside Paris is touted as the world’s first fully recycled concrete building
Outside Paris, Holcim, a Swiss-based provider of innovative and sustainable building solutions, and Seqens, a social housing provider in France, are partnering to build Recygénie—a 220-unit housing complex, including 70 social housing units. Holcim is calling the project the world’s first fully recycled concrete building.
Green | Apr 21, 2023
Boston to adopt stringent climate-friendly building code
Boston will soon adopt a new stringent green state building code that aims to significantly reduce carbon emissions in new construction and major renovations.
Green | Apr 21, 2023
Top 10 green building projects for 2023
The Harvard University Science and Engineering Complex in Boston and the Westwood Hills Nature Center in St. Louis are among the AIA COTE Top Ten Awards honorees for 2023.
Green | Apr 18, 2023
USGBC and IWBI unveil streamlined certification pathway for LEED and WELL green building programs
The U.S. Green Building Council, Green Business Certification Inc., and the International WELL Building Institute released a streamlined process for projects pursuing certifications for the LEED green building rating system and the WELL Building Standard. The new protocol simplifies documentation for projects that are pursuing both certifications at the same time or that have already earned one certification and are looking to add the other.
K-12 Schools | Apr 18, 2023
ASHRAE offers indoor air quality guide for schools
The American Society of Heating, Refrigerating and Air-Conditioning Engineers (ASHRAE) has released a guide for educators, administrators, and school districts on indoor air quality. The guide can be used as a tool to discuss options to improve indoor air quality based on existing HVAC equipment, regional objectives, and available funding.
Mixed-Use | Apr 7, 2023
New Nashville mixed-use high-rise features curved, stepped massing and wellness focus
Construction recently started on 5 City Blvd, a new 15-story office and mixed-use building in Nashville, Tenn. Located on a uniquely shaped site, the 730,000-sf structure features curved, stepped massing and amenities with a focus on wellness.

















