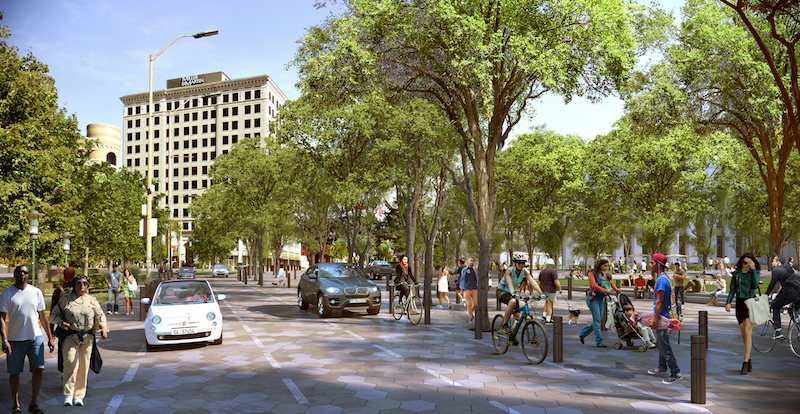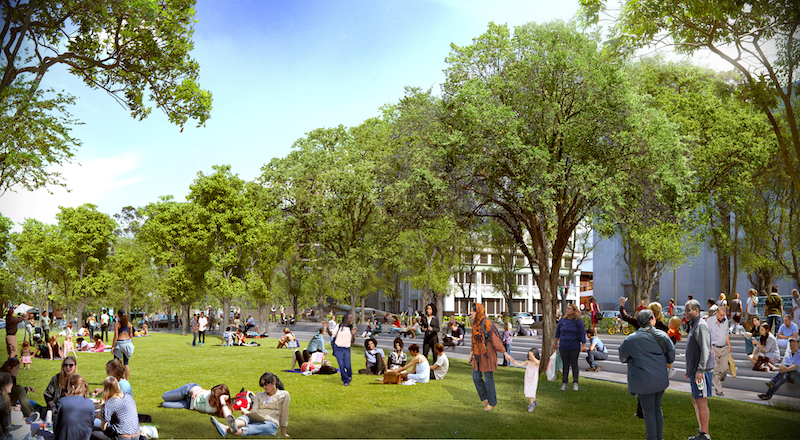Miller Park, located in the heart of Chattanooga’s Innovation District, is nearing the end of a $10.3 million project to bring the park up to street level, making it more inviting and accessible. Spackman Mossop Michaels (SMM), a landscape architecture firm, and architecture firm Eskew Dumez Ripple (EDR) partnered on the project.
The project connects Miller Park with the existing Miller Plaza across the street through a “shared street” approach. The firms reconfigured Martin Luther King Boulevard to connect the two areas and create one unified civic space. This process included reducing traffic lanes, removing traditional curbs to bring the road and sidewalk to the same level, and planting a flush median strip with native trees to slow down traffic and encourage more pedestrian activity throughout the park.
See Also: Water Street Tampa’s developer reveals details about this project’s public spaces
Over 75 new trees were planted and an expansive soil cell system was installed to allow the tree roots to grow large and wide without disrupting the pavement. The soil cells will allow the trees to grow large and eventually create an urban forest while also providing stormwater management that reduces the amount of water that enters the combined sewer overflow systems.
 Courtesy SMM.
Courtesy SMM.
In addition to providing an abundance of nature, the new Miller Park is also strong in the technology department. The space is designed to accommodate cultural events and technologically-advanced productions. Free high-speed wifi is available throughout the park and an underground system of internet cables and electricity can support high-tech digital art installations and performances.
EDR designed a pavilion for the space that includes a digital projector. This pavilion, when combined with the adjacent open lawn, creates a space for community events such as outdoor movie screenings and live performances.
Miller Park is scheduled to open on Sept. 14.
 Courtesy SMM.
Courtesy SMM.
Related Stories
| May 23, 2012
Summit Design+Build selected as GC for Chicago restaurant
Little Goat will truly be a multifunctional space. Construction plans include stripping the 10,000 sq. ft. building down to the bare structure everywhere, the installation of a new custom elevator and adding square footage at the second floor with an addition.
| May 21, 2012
Wayne, Pa.'s Radnor Middle School wins national green award
Radnor Middle School among the most sustainable schools in the U.S.
| May 16, 2012
AEG releases 3D video of L.A.'s Farmers Field
The Los Angeles Convention Center footage depicts the new convention center hall spaces, including a new lobby above Pico Boulevard, pre-function space, and what will be the largest multi-purpose ballroom in Los Angeles.
| May 15, 2012
Suffolk selected for Rosenwald Elementary modernization project
The 314-student station elementary school will undergo extensive modernization.
| May 11, 2012
Chapter 10 Action Plan: 18 Recommendations for Advancing Sustainability in Reconstructed Buildings
We offer the following recommendations in the hope that they will help step up the pace of high-performance building reconstruction in the U.S. and Canada. We consulted many experts for advice, but these recommendations are solely the responsibility of the editors of Building Design+Construction. We welcome your comments. Please send them to Robert Cassidy, Editorial Director: rcassidy@sgcmail.com.
| May 9, 2012
International green building speaker to keynote Australia’s largest building systems trade show
Green building, sustainability consultant, green building book author Jerry Yudelson will be the keynote speaker at the Air-Conditioning, Refrigeration and Building Systems (ARBS) conference in Melbourne, Australia.
| May 9, 2012
Stoddert Elementary School in DC wins first US DOE Green Ribbon School Award
Sustainable materials, operational efficiency, and student engagement create high-performance, healthy environment for life-long learning.
| May 8, 2012
Gensler & J.C. Anderson team for pro bono high school project in Chicago
City Year representatives came to Gensler for their assistance in the transformation of the organization’s offices within Orr Academy High School, which also serve as an academic and social gathering space for students and corps members.
| May 8, 2012
Morgan/Harbour completes three projects at Columbia Centre
Projects completed on behalf of property owner, White Oak Realty Partners, LLC, Pearlmark Realty Partners, LLC and Angelo Gordon & Co.
| May 7, 2012
Best AEC Firms: MHTN Architects nine decades of dedication to Utah
This 65-person design firm has served Salt Lake City and the state of Utah for the better part of 90 years.

















