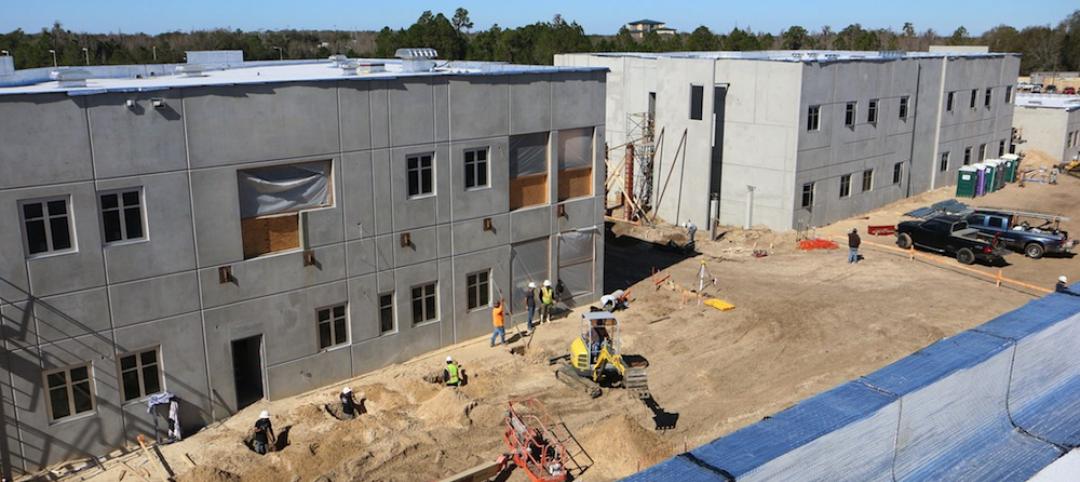A new charter school has broken ground in Los Angeles’ Koreatown neighborhood. Operated by Bright Star Schools and designed by L.A. firm Berliner Architects, Rise Kohyang High School (RKHS) will serve about 600 students in grades 9 to 12 and is slated to open in the fall of 2023.
With almost 88,000 square feet, the $40 million high school is an L-shaped, three-story building with a central courtyard. The outdoor space can be accessed via the ground-level multipurpose room/lunch area and school offices. On opposite ends of the building, two stairways lead to the second floor, providing access to 24 classrooms on two levels, a library/media room, and additional staff areas. Offices are placed on all three floors to provide student supervision and facilitate collaboration among administrative staff and teachers. A second-floor balcony overlooks the courtyard.
Around the campus perimeter, fencing both creates a secure enclosure and gives students a visual connection to the outside. The fence also features the school’s name in a mix of English and Korean, a nod to the school’s community.
“Space is sparse and expensive in Los Angeles,” Richard Berliner, principal of Berliner Architects, said in a statement. “Our primary challenge was accommodating RKHS students, faculty, and staff while programming an outdoor space on an extraordinarily small, 1.2-acre site. We designed the courtyard to act as the school’s main entryway and took advantage of the naturally sloping campus topography to integrate a partially subterranean ground level for parking and student drop-off.”
The project meets design guidelines from the Collaborative for High Performance Schools (CHPS) for reduced energy consumption and increased sustainability. Green features promote water conservation, energy efficiency, greenhouse-gas emission reduction, and indoor environmental quality. Skylights, louvered sun blades, and roller-type window shades balance natural light and solar heat gain.
Berliner Architects is also designing the $35 million Rise Kohyang Middle School, located about two miles from RKHS.
Building Team:
Owner and/or developer: Bright Star Schools
Design architect: Berliner Architects
Architect of record: Berliner Architects
MEP engineer: Budlong and Associates
Structural engineer: Saiful Bouquet Structural Engineers
General contractor/construction manager: Bernards


Related Stories
| Aug 1, 2016
Top 60 K-12 School Engineering Firms
AECOM, Jacobs, and STV top Building Design+Construction’s annual ranking of the nation’s largest K-12 school sector engineering and E/A firms, as reported in the 2016 Giants 300 Report.
| Aug 1, 2016
Top 100 K-12 School Architecture Firms
DLR Group, Stantec, and Huckabee top Building Design+Construction’s annual ranking of the nation’s largest K-12 school sector architecture and A/E firms, as reported in the 2016 Giants 300 Report.
University Buildings | Jul 22, 2016
Fast-growing UC Merced will double in size by 2020
The state’s Board of Regents has approved a $1.34 billion plan that would add nearly 1.2 million sf of new space.
School Construction | Jul 11, 2016
Fight over school funding in Arizona headed to court
Legislature accused of ignoring 1994 ruling ordering state to pick up some of the costs.
School Construction | May 3, 2016
Florida clamps down on school construction spending
Critics fear rules will hamper ability to build schools with desired features.
School Construction | Mar 28, 2016
National report on school buildings reports $46 billion annual funding shortfall
Millions of students said to be learning in obsolete facilities.
K-12 Schools | Feb 4, 2016
Grimshaw and BVN design 14-story public school in Australia
The design of the high-rise is based on the template of Schools-within-Schools (SWIS), a system that de-emphasizes age groups.
| Jan 14, 2016
How to succeed with EIFS: exterior insulation and finish systems
This AIA CES Discovery course discusses the six elements of an EIFS wall assembly; common EIFS failures and how to prevent them; and EIFS and sustainability.
Giants 400 | Sep 30, 2015
SCIENCE + TECHNOLOGY SECTOR GIANTS: HDR, Jensen Hughes, Skanska top S+T firm rankings
BD+C's rankings of the nation's largest S+T sector design and construction firms, as reported in the 2015 Giants 300 Report.
University Buildings | Sep 21, 2015
6 lessons in campus planning
For campus planning, focus typically falls on repairing the bricks and mortar without consideration of program priorities. Gensler's Pamela Delphenich offers helpful tips and advice.

















