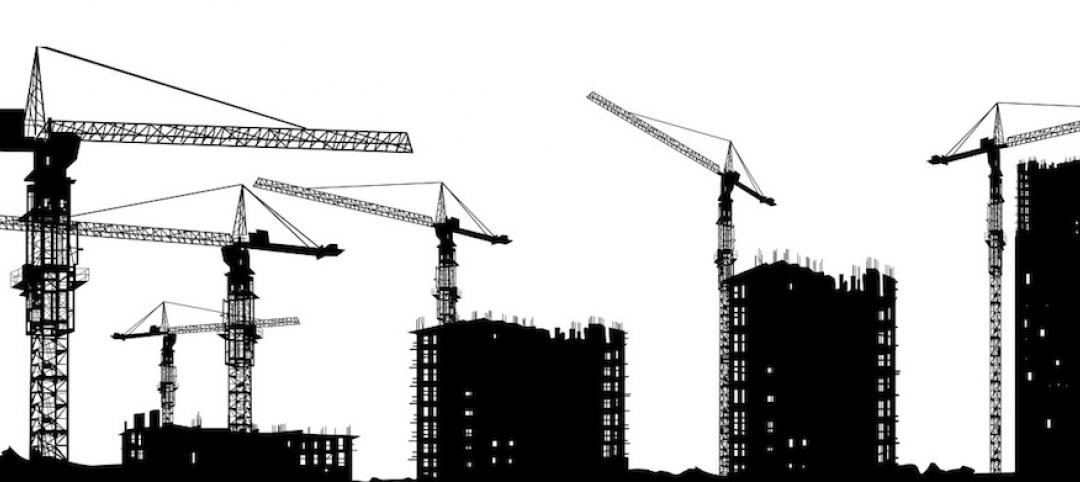Project: Hollywood Casino
Location: Columbus, Ohio
Architect: Marnell
Product: Pilkington Profilit™ Low-Iron, Wave
Turning the site of an abandoned auto factory into a glamorous casino is no easy task. Pilkington Profilit™ low-iron, wave channel glass with a translucent metallic gold coating helped the design team for the Hollywood Casino in Columbus, Ohio, achieve this goal by capturing the golden age of Hollywood from the outside in.
To create the Art Deco inspired exterior, the low-iron channel glass was custom tempered and coated in a translucent metallic gold. The cast-glass channels’ low-iron composition allowed the design team to realize a more natural gold color from the coating, as it reduces the natural green hue typical of standard glass. The metallic coating and waved-shaped texture of the channel glass intensify color and light to form optical variations for casino visitors. This combination creates an exterior that sparkles gold in the daylight. At night, the backlit channel glass glows, illuminating the casino’s entrance.
The self-supporting, vertically oriented translucent channel glass strips and extruded metal perimeter frame form isolated channel glass “piers” that serve as dramatic decorative focal points for the casino’s exterior. Two channel glass piers flank the main entrances, framing an expansive, triangular digital billboard. Three channel glass piers fan out beyond each exterior entrance, descending in height. The piers are approximately 40 feet tall, 34 feet tall and 28 feet tall. The design concept is continued throughout the casino’s interior via columns made of three stacked, metallic gold channel glass tiers. The channel glass tiers incrementally reduce in width as the columns near the ceiling.
To welcome casino visitors in Hollywood style, four stacked elevations of metallic gold channel glass encase an adjacent parking garage. Its glimmering exterior spans upwards of 30 feet. Forty complementary custom channel glass light sconces help light the garage’s exterior.
Pilkington Profilit channel glass from TGP soars up to 23 feet, can be installed vertically or horizontally, and formed into straight or curved walls. It is available in a variety of textures and colors with varying degrees of translucency, allowing light through while maintaining privacy. Pilkington Profilit can be used in interior or exterior applications, with Lumira® aerogel to provide energy efficiency.
For more information on Pilkington Profilit channel glass, along with TGP’s other specialty architectural glazing materials, visit www.tgpamerica.com.
Related Stories
| Oct 22, 2013
Still a long way to go toward improving worker safety
Last year, there were 775 fatalities among U.S. construction workers: 133 among those in the construction of buildings, 169 in heavy/civil engineering projects, and 456 involving workers in specialty trades. What can construction firms do to prevent fatalities? Building a culture of safety must start at the top.
| Oct 21, 2013
University of Queensland’s net-zero building features biomimicry-based design
University of Queensland’s Global Change Institute (GCI) building in Australia showcases on-site solar energy sources, biomimicry-based design features, and the first structural use of low-carbon concrete in the country.
| Oct 21, 2013
ASHRAE/IES publish 2013 Energy Standard
Major changes to requirements regarding building envelope, lighting, mechanical and the energy cost budget are contained in the newly published energy standard from ASHRAE and IES. ANSI/ASHRAE/IES Standard 90.1-2013, Energy Standard for Buildings Except Low-Rise Residential Buildings, incorporates 110 addenda, reflecting changes made through the public review process.
| Oct 20, 2013
What you missed at BUILDINGChicago/Greening the Heartland
Not able to attend the inaugural BUILDINGChicago/Greening the Heartland conference and expo this week? Don't worry. The BD+C editorial team has you covered.
| Oct 18, 2013
Meet the winners of BD+C's $5,000 Vision U40 Competition
Fifteen teams competed last week in the first annual Vision U40 Competition at BD+C's Under 40 Leadership Summit in San Francisco. Here are the five winning teams, including the $3,000 grand prize honorees.
| Oct 18, 2013
A picture’s worth a thousand words… if you can find it
Photographs are becoming more essential to project communication and documentation. Recently, I sat in a local airport integration project meeting in which the owner outlined their expectation for construction documentation. One of the first requirements was to provide photographs throughout the building process.
| Oct 18, 2013
Researchers discover tension-fusing properties of metal
When a group of MIT researchers recently discovered that stress can cause metal alloy to fuse rather than break apart, they assumed it must be a mistake. It wasn't. The surprising finding could lead to self-healing materials that repair early damage before it has a chance to spread.
| Oct 18, 2013
Sustainability expert: Smart building technology can have quick payback
Smart building technology investments typically pay for themselves within one or two years by delivering energy savings and maintenance efficiencies.
| Oct 16, 2013
5 secrets of successful entrepreneurs
If you’re on the outside looking in, successful entrepreneurship may seem mysterious. But it isn’t. Here are five patterns of behavior that are common to successful entrepreneurs.
| Oct 15, 2013
Sustainable design trends in windows, doors and door hardware [AIA course]
Architects and fenestration experts are looking for windows and doors for their projects that emphasize speed to the project site, a fair price, resilient and sustainable performance, and no callbacks.





















