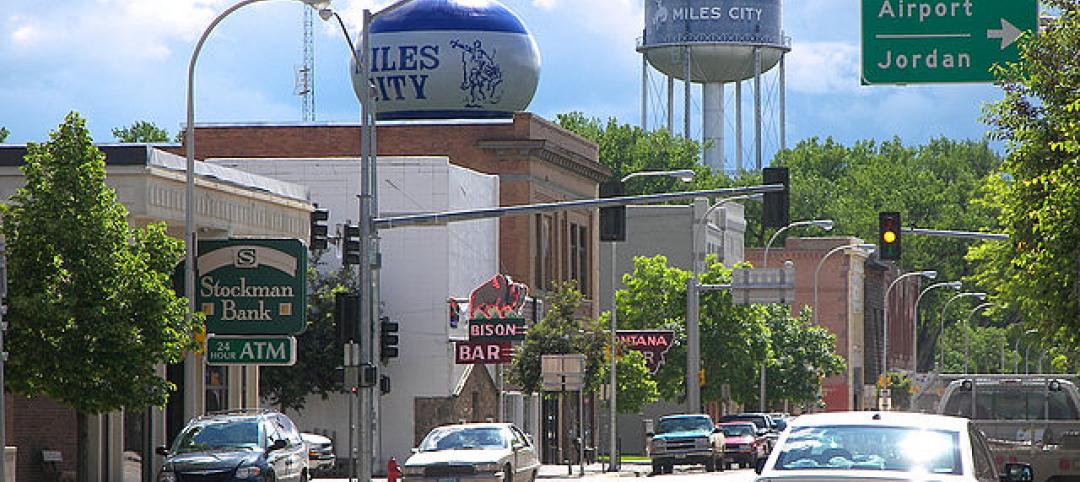Project: Hollywood Casino
Location: Columbus, Ohio
Architect: Marnell
Product: Pilkington Profilit™ Low-Iron, Wave
Turning the site of an abandoned auto factory into a glamorous casino is no easy task. Pilkington Profilit™ low-iron, wave channel glass with a translucent metallic gold coating helped the design team for the Hollywood Casino in Columbus, Ohio, achieve this goal by capturing the golden age of Hollywood from the outside in.
To create the Art Deco inspired exterior, the low-iron channel glass was custom tempered and coated in a translucent metallic gold. The cast-glass channels’ low-iron composition allowed the design team to realize a more natural gold color from the coating, as it reduces the natural green hue typical of standard glass. The metallic coating and waved-shaped texture of the channel glass intensify color and light to form optical variations for casino visitors. This combination creates an exterior that sparkles gold in the daylight. At night, the backlit channel glass glows, illuminating the casino’s entrance.
The self-supporting, vertically oriented translucent channel glass strips and extruded metal perimeter frame form isolated channel glass “piers” that serve as dramatic decorative focal points for the casino’s exterior. Two channel glass piers flank the main entrances, framing an expansive, triangular digital billboard. Three channel glass piers fan out beyond each exterior entrance, descending in height. The piers are approximately 40 feet tall, 34 feet tall and 28 feet tall. The design concept is continued throughout the casino’s interior via columns made of three stacked, metallic gold channel glass tiers. The channel glass tiers incrementally reduce in width as the columns near the ceiling.
To welcome casino visitors in Hollywood style, four stacked elevations of metallic gold channel glass encase an adjacent parking garage. Its glimmering exterior spans upwards of 30 feet. Forty complementary custom channel glass light sconces help light the garage’s exterior.
Pilkington Profilit channel glass from TGP soars up to 23 feet, can be installed vertically or horizontally, and formed into straight or curved walls. It is available in a variety of textures and colors with varying degrees of translucency, allowing light through while maintaining privacy. Pilkington Profilit can be used in interior or exterior applications, with Lumira® aerogel to provide energy efficiency.
For more information on Pilkington Profilit channel glass, along with TGP’s other specialty architectural glazing materials, visit www.tgpamerica.com.
Related Stories
| Jan 9, 2015
Santiago Calatrava talks with BBC about St. Nicholas Church on Ground Zero
Calatrava reveals that he wanted to retain the “tiny home” feel of the original church building that was destroyed with the twin towers on 9/11.
| Jan 9, 2015
Nonresidential construction hiring surges in December 2014
The U.S. construction industry added 48,000 jobs in December, including 22,800 jobs in nonresidential construction, according to the Bureau of Labor Statistics preliminary estimate released Jan. 9.
| Jan 9, 2015
10 surprising lessons Perkins+Will has learned about workplace projects
P+W's Janice Barnes shares some of most unexpected lessons from her firm's work on office design projects, including the importance of post-occupancy evaluations and having a cohesive transition strategy for workers.
| Jan 8, 2015
The future of alternative work spaces: open-access markets, co-working, and in-between spaces
During the past five years, people have begun to actively seek out third places not just to get a day’s work done, but to develop businesses of a new kind and establish themselves as part of a real-time conversation of diverse entrepreneurs, writes Gensler's Shawn Gehle.
Smart Buildings | Jan 7, 2015
NIBS report: Small commercial buildings offer huge energy efficiency retrofit opportunities
The report identifies several barriers to investment in such retrofits, such as the costs and complexity associated with relatively small loan sizes, and issues many small-building owners have in understanding and trusting predicted retrofit outcomes.
| Jan 7, 2015
University of Chicago releases proposed sites for Obama library bid
There are two proposed sites for the plan, both owned by the Chicago Park District in Chicago’s South Side, near the university’s campus in Hyde Park, according to the Chicago Sun-Times.
| Jan 7, 2015
4 audacious projects that could transform Houston
Converting the Astrodome to an urban farm and public park is one of the proposals on the table in Houston, according to news site Houston CultureMap.
| Jan 7, 2015
How you can help improve the way building information is shared
PDFs are the de facto format for digital construction documentation. Yet, there is no set standard for how to produce PDFs for a project, writes Skanska's Kyle Hughes.
Smart Buildings | Jan 7, 2015
Best practices for urban infill development: Embrace the region's character, master the pedestrian experience
If an urban building isn’t grounded in the local region’s character, it will end up feeling generic and out-of-place. To do urban infill the right way, it’s essential to slow down and pay proper attention to the context of an urban environment, writes GS&P's Joe Bucher.
| Jan 6, 2015
Construction permits exceeded $2 billion in Minneapolis in 2014
Two major projects—a new stadium for the Minnesota Vikings NFL team and the city’s Downtown East redevelopment—accounted for about half of the total worth of the permits issued.





















