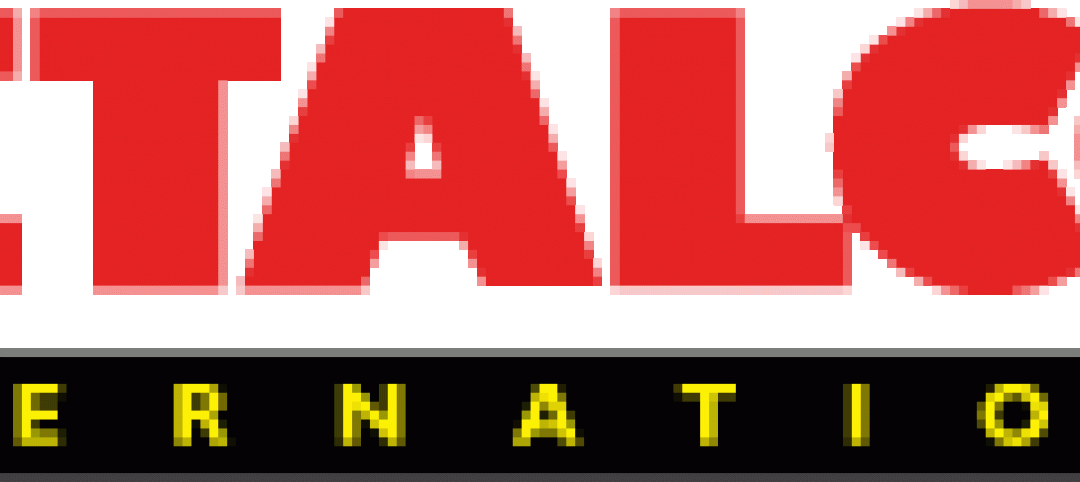Buildings in arctic and subarctic climates face cold, remoteness, limited utilities, permafrost, and extreme temperature shifts.
Meeting these challenges while keeping occupants comfortable and minimizing environmental impact creates difficulties for designers. “Cold-Climate Buildings Design Guide” from ASHRAE provides information on the issues commonly faced in these climates.
Tips for designing, operating and maintaining buildings and systems in cold climates from the guide include:
- The colder the climate, the more important it is for critical equipment to be sheltered – you can’t expect service personnel to properly repair HVAC equipment in a winter blizzard.
- In extreme climates, windblown snow takes on a consistency similar to sand and requires special design techniques to keep it from getting into HVAC intakes.
- A building envelope must address all modes of heat loss to be truly efficient; ignoring any mode of loss may lead to excessive thermal transfer.
- Design out cold bridges in both building fabric and engineering penetrations.
- Avoid or minimize any external service pipe runs.
- Provide safe access to roof mechanical plants in all weathers – frozen roof surfaces can be a hazard.
- Locate air inlets and exhausts in locations that avoid snow drift and blockage.
Related Stories
| Jan 26, 2012
American Standard names Gould as president and CEO
Gould succeeds Don Devine, who led the successful turnaround of American Standard Brands.
| Jan 15, 2012
Hollister Construction Services oversees interior office fit-out for Harding Loevner
The work includes constructing open space areas, new conference, trading and training rooms, along with multiple kitchenettes.
| Jan 12, 2012
3M takes part in Better Buildings Challenge
As a partner in the challenge, 3M has committed to reduce energy use by 25% in 78 of its plants, encompassing nearly 38 million-sf of building space.
| Jan 9, 2012
METALCON International 2012 announced
METALCON 2012 is scheduled for Oct. 9-11 at the Donald E Stephens Convention Center, Hall A, Rosemont, Ill.
| Jan 6, 2012
New Walgreen's represents an architectural departure
The structure's exterior is a major departure from the corporate image of a traditional Walgreens design.
| Jan 4, 2012
New LEED Silver complex provides space for education and research
The academic-style facility supports education/training and research functions, and contains classrooms, auditoriums, laboratories, administrative offices and library facilities, as well as spaces for operating highly sophisticated training equipment.
| Jan 3, 2012
BIM: not just for new buildings
Ohio State University Medical Center is converting 55 Medical Center buildings from AutoCAD to BIM to improve quality and speed of decision making related to facility use, renovations, maintenance, and more.
| Jan 3, 2012
New SJI Rule on Steel Joists
A new rule from the Steel Joist Institute clarifies when local reinforcement of joists is required for chord loads away from panel points. SJI members offer guidance about how and when to specify loads.
| Jan 3, 2012
AIA Course: New Developments in Concrete Construction
Earn 1.0 AIA/CES learning units by studying this article and successfully completing the online exam.
| Dec 27, 2011
Ground broken for adaptive reuse project
Located on the Garden State Parkway, the master-planned project initially includes the conversion of a 114-year-old, 365,000-square-foot, six-story warehouse building into 361 loft-style apartments, and the creation of a three-level parking facility.

















