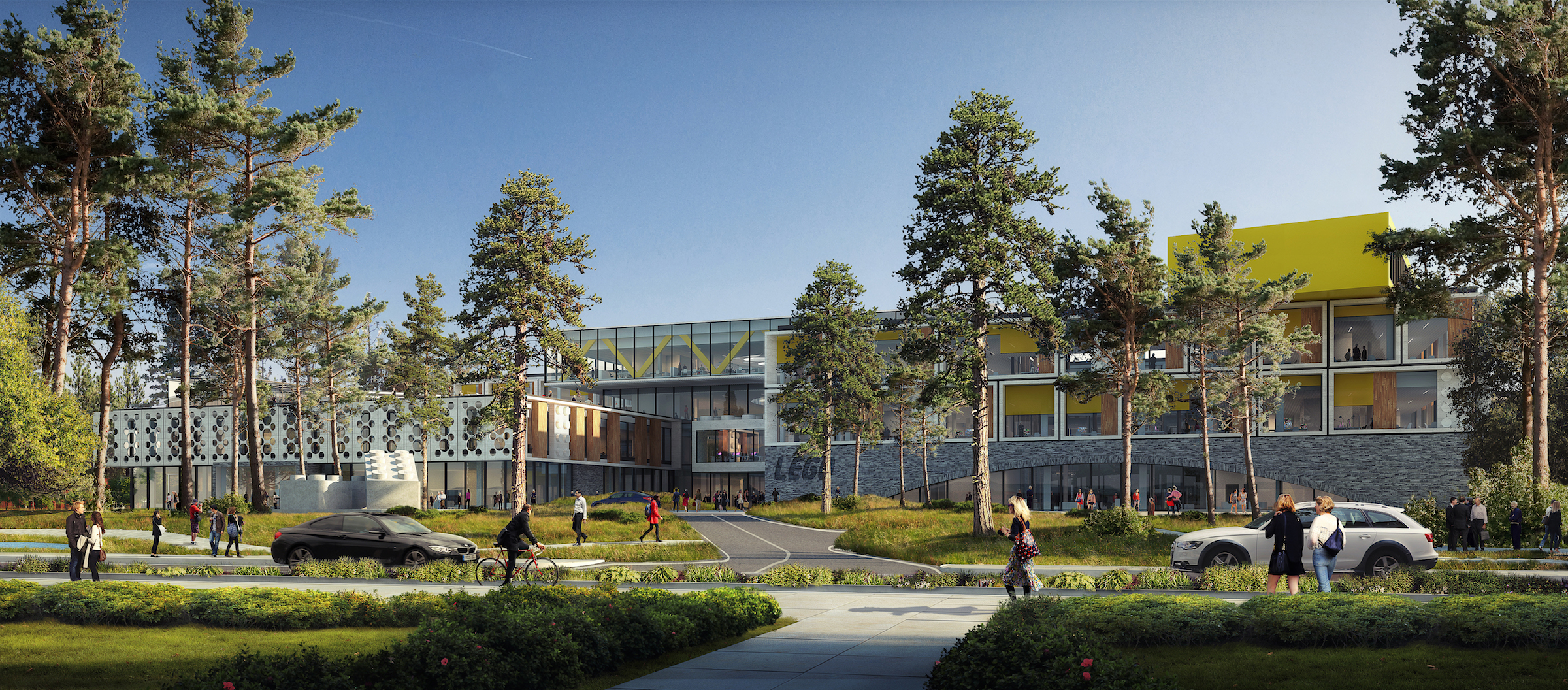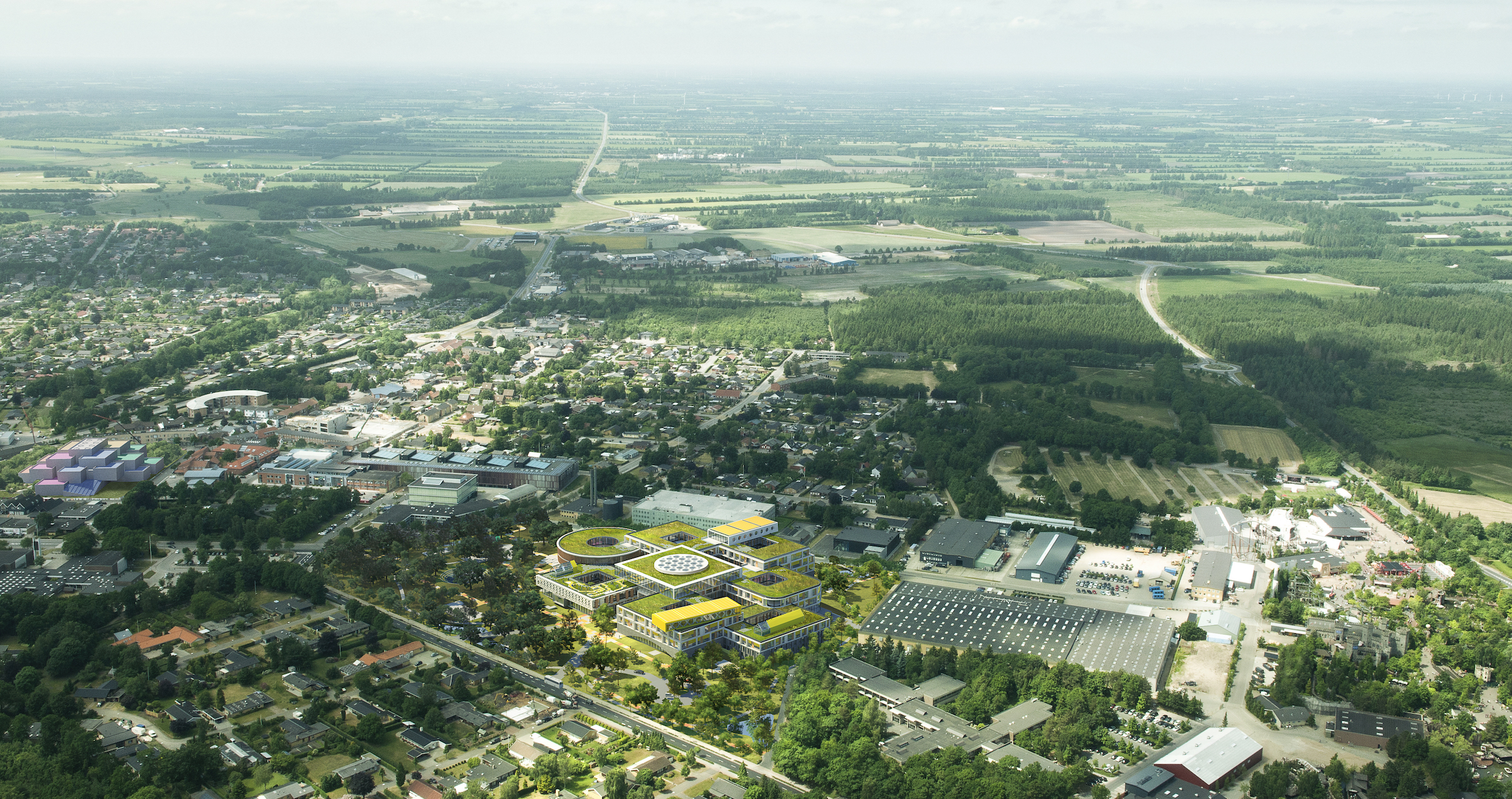New designs were unveiled for the LEGO world headquarters, and surprisingly enough, they did not include step-by-step picture guides on how to build the place.
Located in Billund, Denmark, the 52,000-sm complex will still incorporate many familiar themes from the popular plastic building block toys.
ArchDaily reports that the building, designed by Danish architecture firm CF Møller, will feature quirks like staircases that look like stacked bricks, studded facade panels, and round skylight apertures that call to mind holes in a LEGO block. The facility will use plenty of the distinctive LEGO yellow color, and it will even have a play place for employees.
Plans call for offices, a welcoming area, and a lot of open area for employees to collaborate. Community spaces will surround a four-story atrium, and a public park will sit outside.
CF Møller was considerate enough to propose using building materials that are much too large to be lost, ingested, or stepped on accidentally.
A LEGO visitors center, designed by BIG, is being built down the street.
(Click images to enlarge)
Related Stories
Giants 400 | Aug 30, 2021
2021 Giants 400 Report: Ranking the largest architecture, engineering, and construction firms in the U.S.
The 2021 Giants 400 Report includes more than 130 rankings across 25 building sectors and specialty categories.
Laboratories | Aug 30, 2021
Science in the sky: Designing high-rise research labs
Recognizing the inherent socioeconomic and environmental benefits of high-density design, research corporations have boldly embraced high-rise research labs.
Giants 400 | Aug 27, 2021
2021 Office Sector Giants: Top architecture, engineering, and construction firms in the U.S. office building sector
Gensler, Jacobs, Turner Construction, and STO Building Group head BD+C's rankings of the nation's largest office building sector architecture, engineering, and construction firms, as reported in the 2021 Giants 400 Report.a
Resiliency | Aug 19, 2021
White paper outlines cost-effective flood protection approaches for building owners
A new white paper from Walter P Moore offers an in-depth review of the flood protection process and proven approaches.
Office Buildings | Aug 4, 2021
‘Lighthouse’ office tower will be new headquarters for A2A in Milan
The tower, dubbed Torre Faro, reimagines the company’s office spaces to adapt to people’s ever-changing needs at work.
Office Buildings | Aug 3, 2021
‘Lighthouse’ office tower will be new Headquarters for A2A in Milan
Antonio Citterio Patricia Viel designed the project.
Office Buildings | Jul 27, 2021
Verizon Media’s new office and broadcast production studio
Perkins+Will and Kostow Greenwood Architects designed the project.
Daylighting Designs | Jul 9, 2021
New daylighting diffusers come in three shape options
Solatube introduces its newest technology innovation to its commercial product line, the OptiView Shaping Diffusers.
Great Solutions | Jul 9, 2021
MojoDesk creates a new solution for managing open office distractions
The MojoDome allows for a private work space while also maintaining a collaborative environment.
Resiliency | Jun 24, 2021
Oceanographer John Englander talks resiliency and buildings [new on HorizonTV]
New on HorizonTV, oceanographer John Englander discusses his latest book, which warns that, regardless of resilience efforts, sea levels will rise by meters in the coming decades. Adaptation, he says, is the key to future building design and construction.














![Oceanographer John Englander talks resiliency and buildings [new on HorizonTV] Oceanographer John Englander talks resiliency and buildings [new on HorizonTV]](/sites/default/files/styles/list_big/public/Oceanographer%20John%20Englander%20Talks%20Resiliency%20and%20Buildings%20YT%20new_0.jpg?itok=enJ1TWJ8)




