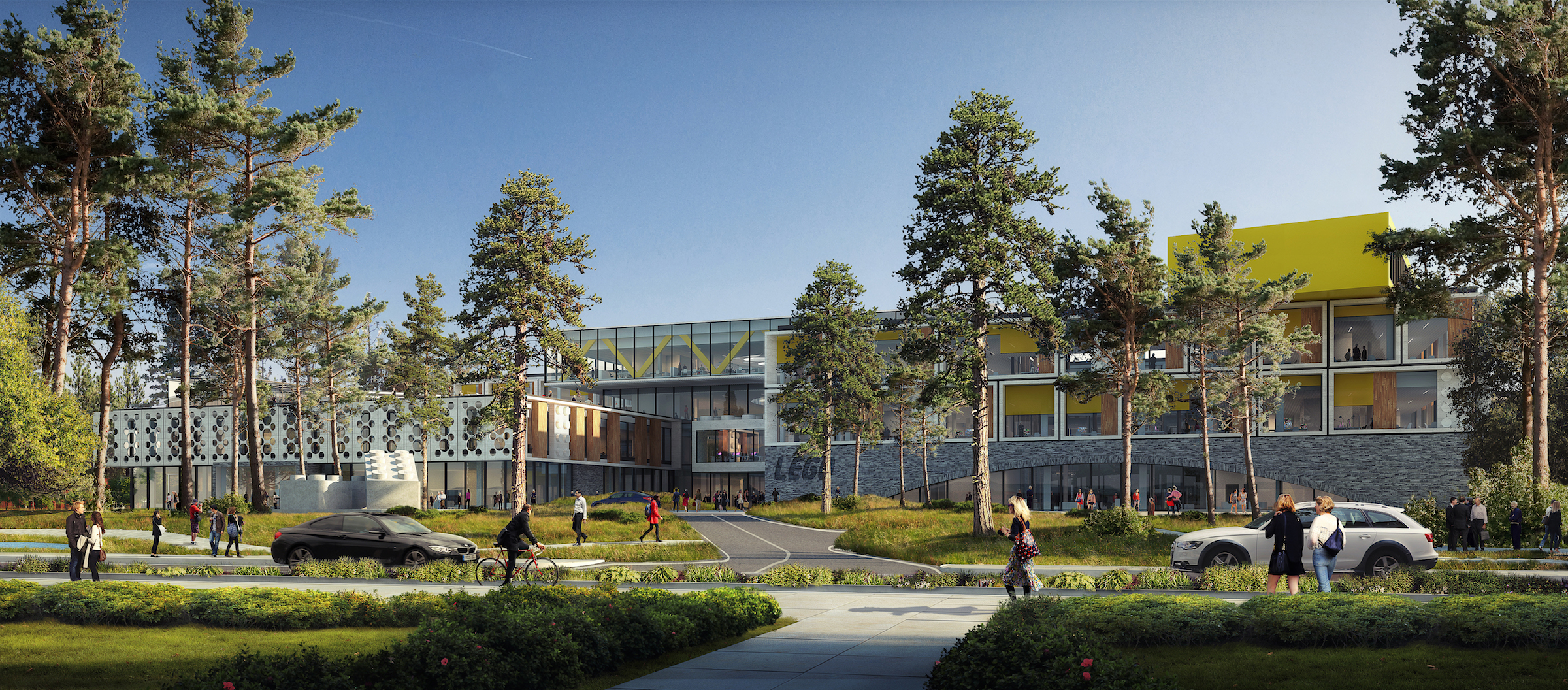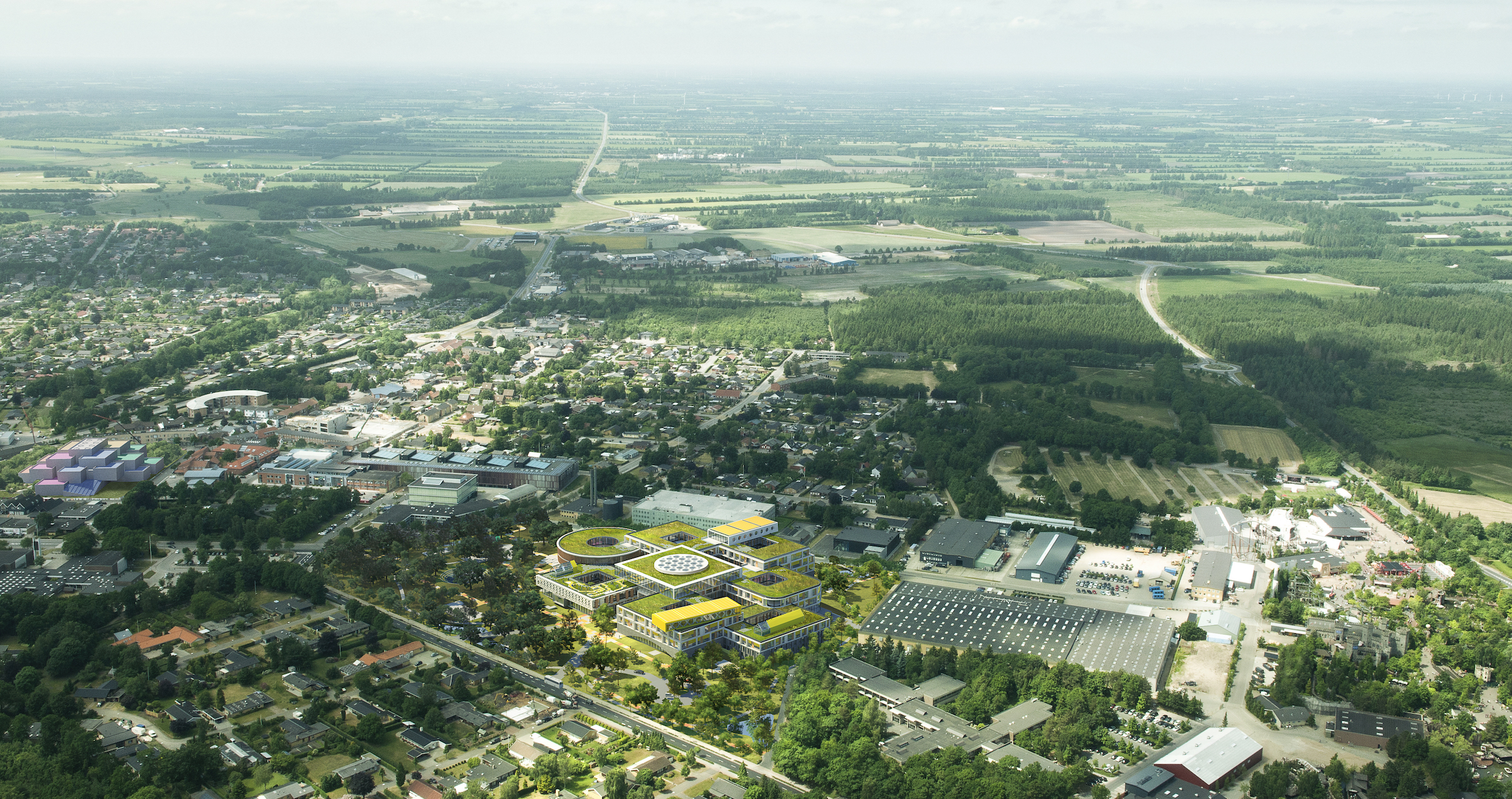New designs were unveiled for the LEGO world headquarters, and surprisingly enough, they did not include step-by-step picture guides on how to build the place.
Located in Billund, Denmark, the 52,000-sm complex will still incorporate many familiar themes from the popular plastic building block toys.
ArchDaily reports that the building, designed by Danish architecture firm CF Møller, will feature quirks like staircases that look like stacked bricks, studded facade panels, and round skylight apertures that call to mind holes in a LEGO block. The facility will use plenty of the distinctive LEGO yellow color, and it will even have a play place for employees.
Plans call for offices, a welcoming area, and a lot of open area for employees to collaborate. Community spaces will surround a four-story atrium, and a public park will sit outside.
CF Møller was considerate enough to propose using building materials that are much too large to be lost, ingested, or stepped on accidentally.
A LEGO visitors center, designed by BIG, is being built down the street.
(Click images to enlarge)
Related Stories
| Oct 11, 2011
ThyssenKrupp elevator cabs validated by UL Environment
The conclusive and independent third-party validation process is another step toward a green product line.
| Oct 11, 2011
Ballard Spahr launches real estate recovery group
The new group represents an expansion of the company’s Distressed Real Estate Initiative, which was launched in 2008 to help clients throughout the country plan, adapt and prosper in a challenging economic environment.
| Oct 11, 2011
Onex completes investment in JELD-WEN
With the completion of the JELD-WEN investment, Onex Partners III is approximately 40% invested.
| Oct 7, 2011
GREENBUILD 2011: UL Environment releases industry-wide sustainability requirements for doors
ASSA ABLOY Trio-E door is the first to be certified to these sustainability requirements.
| Oct 7, 2011
GREENBUILD 2011: UL Environment clarifies emerging environmental product declaration field
White paper defines EPD, details development process, and identifies emerging trends for manufacturers, architects, designers, and buyers.
| Oct 6, 2011
GREENBUILD 2011: Growing green building market supports 661,000 green jobs in the U.S.
Green jobs are already an important part of the construction labor workforce, and signs are that they will become industry standard.
| Oct 6, 2011
GREENBUILD 2011: Kingspan Insulated Panels spotlights first-of-its-kind Environmental Product Declaration
Updates to Path to NetZero.
| Oct 5, 2011
GREENBUILD 2011: Johnson Controls announces Panoptix, a new approach to building efficiency
Panoptix combines latest technology, new business model and industry-leading expertise to make building efficiency easier and more accessible to a broader market.
| Oct 5, 2011
GREENBUILD 2011: Sustainable construction should stress durability as well as energy efficiency
There is now a call for making enhanced resilience of a building’s structure to natural and man-made disasters the first consideration of a green building.
| Oct 5, 2011
GREENBUILD 2011: Solar PV canopy system expanded for architectural market
Turnkey systems create an aesthetic architectural power plant.



















