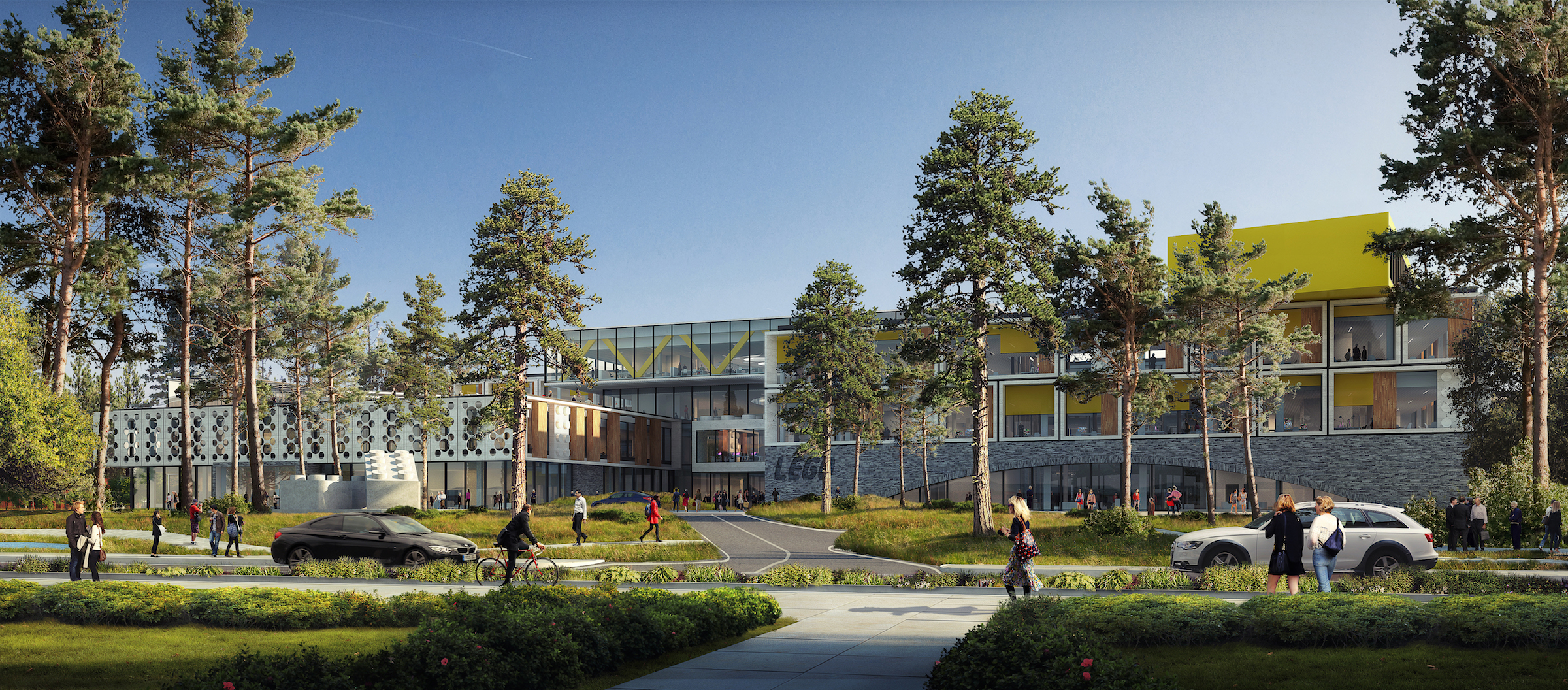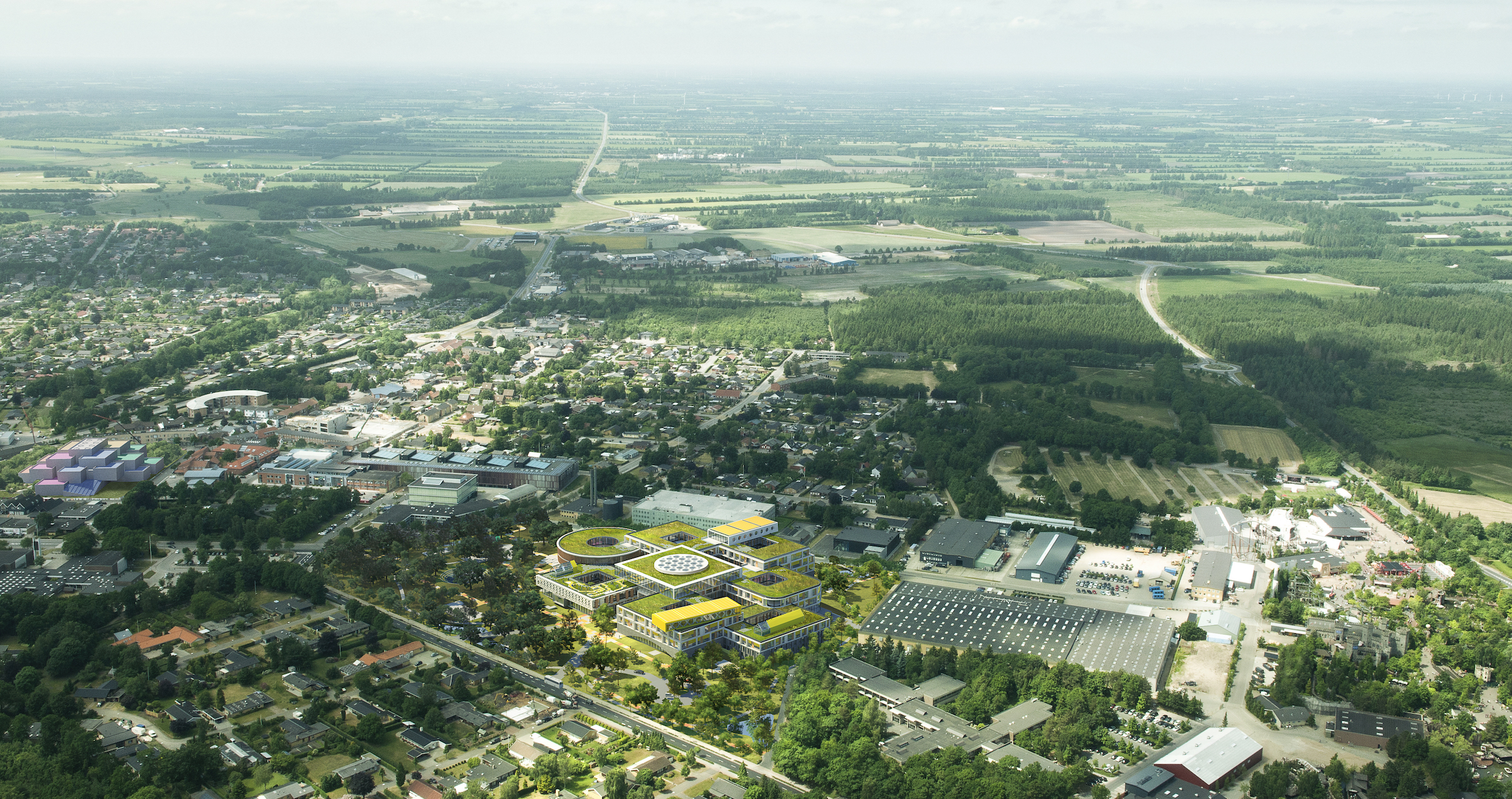New designs were unveiled for the LEGO world headquarters, and surprisingly enough, they did not include step-by-step picture guides on how to build the place.
Located in Billund, Denmark, the 52,000-sm complex will still incorporate many familiar themes from the popular plastic building block toys.
ArchDaily reports that the building, designed by Danish architecture firm CF Møller, will feature quirks like staircases that look like stacked bricks, studded facade panels, and round skylight apertures that call to mind holes in a LEGO block. The facility will use plenty of the distinctive LEGO yellow color, and it will even have a play place for employees.
Plans call for offices, a welcoming area, and a lot of open area for employees to collaborate. Community spaces will surround a four-story atrium, and a public park will sit outside.
CF Møller was considerate enough to propose using building materials that are much too large to be lost, ingested, or stepped on accidentally.
A LEGO visitors center, designed by BIG, is being built down the street.
(Click images to enlarge)
Related Stories
| Feb 1, 2012
ULI and Greenprint Foundation create ULI Greenprint Center for Building Performance
Member-to-member information exchange measures energy use, carbon footprint of commercial portfolios.
| Jan 31, 2012
Chapman Construction/Design: ‘Sustainability is part of everything we do’
Chapman Construction/Design builds a working culture around sustainability—for its clients, and for its employees.
| Jan 26, 2012
Three dead, 16 missing in Rio buildings collapse
The buildings, one 20 floors high, collapsed on Wednesday night in a cloud of dust and smoke just one block away from the city's historic Municipal Theater.
| Jan 26, 2012
Summit Design+Build completes law office in Chicago
Applegate & Thorne-Thomsen's new office suite features private offices, open office area, conference rooms, reception area, exposed wood beams and columns, and exposed brick.
| Jan 17, 2012
SOM Chicago wins competition to design China's Suzhou Center
The 75-level building is designed to accommodate a complex mixed-use program including office, service apartments, hotel and retail on a 37,000 sm site.
| Jan 15, 2012
Hollister Construction Services oversees interior office fit-out for Harding Loevner
The work includes constructing open space areas, new conference, trading and training rooms, along with multiple kitchenettes.
| Jan 15, 2012
Smith Consulting Architects designs Flower Hill Promenade expansion in Del Mar, Calif.
The $22 million expansion includes a 75,000-square-foot, two-story retail/office building and a 397-car parking structure, along with parking and circulation improvements and new landscaping throughout.
| Jan 12, 2012
CSHQA receives AIA Northwest & Pacific Region Merit Award for Idaho State Capitol restoration
After a century of service, use, and countless modifications which eroded the historical character of the building and grounds, the restoration brought the 200,000-sf building back to its former grandeur by restoring historical elements, preserving existing materials, and rehabilitating spaces for contemporary uses.
| Jan 4, 2012
New LEED Silver complex provides space for education and research
The academic-style facility supports education/training and research functions, and contains classrooms, auditoriums, laboratories, administrative offices and library facilities, as well as spaces for operating highly sophisticated training equipment.
| Jan 3, 2012
VDK Architects merges with Harley Ellis Devereaux
Harley Ellis Devereaux will relocate the employees in its current Berkeley, Calif., office to the new Oakland office location effective January 3, 2012.



















