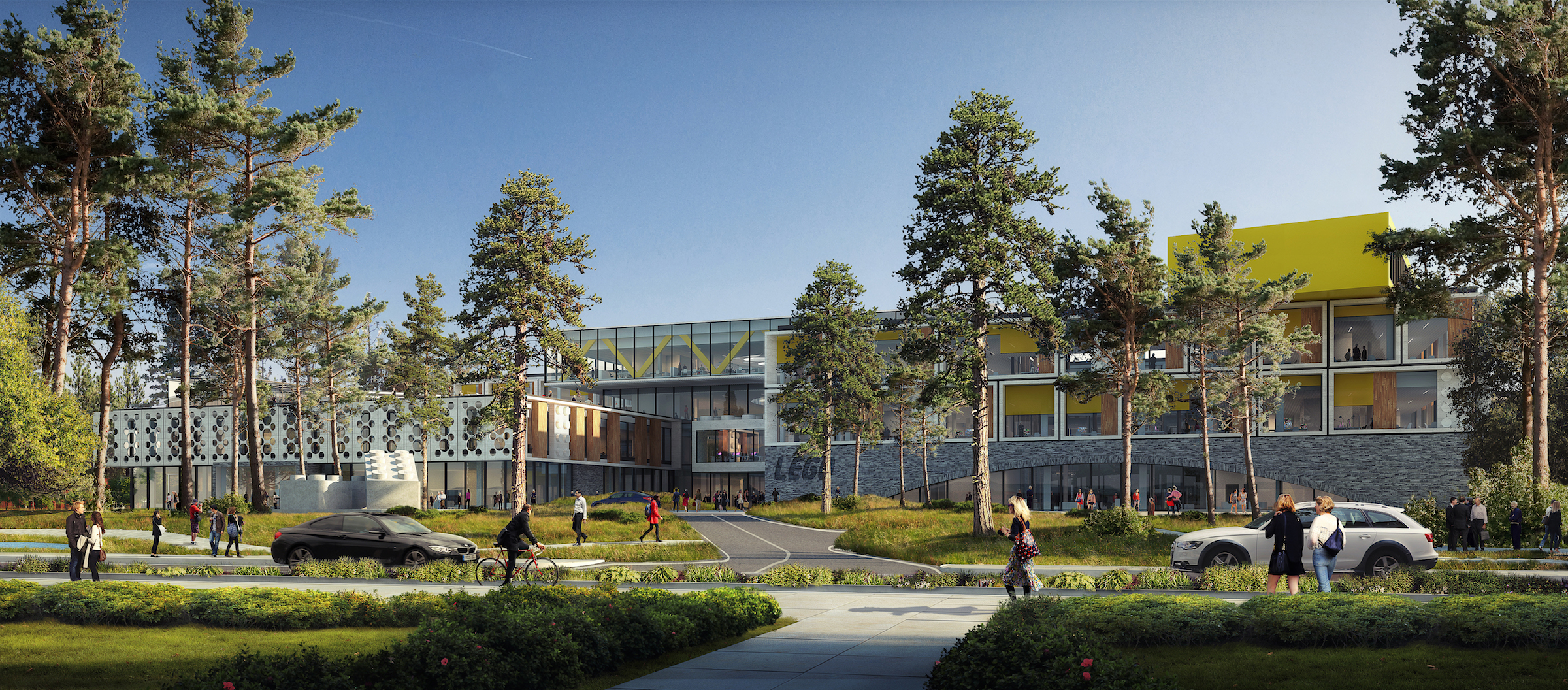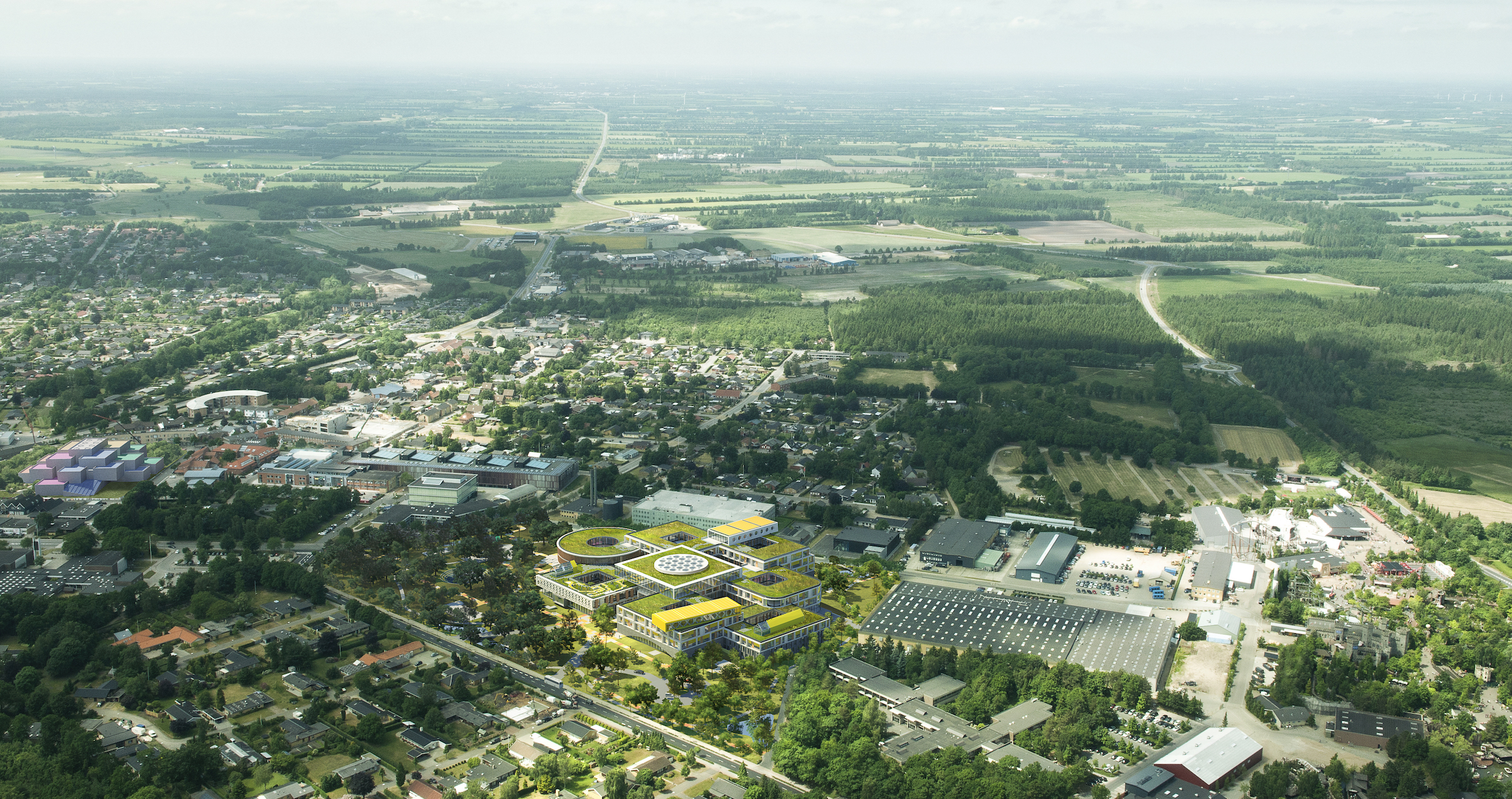New designs were unveiled for the LEGO world headquarters, and surprisingly enough, they did not include step-by-step picture guides on how to build the place.
Located in Billund, Denmark, the 52,000-sm complex will still incorporate many familiar themes from the popular plastic building block toys.
ArchDaily reports that the building, designed by Danish architecture firm CF Møller, will feature quirks like staircases that look like stacked bricks, studded facade panels, and round skylight apertures that call to mind holes in a LEGO block. The facility will use plenty of the distinctive LEGO yellow color, and it will even have a play place for employees.
Plans call for offices, a welcoming area, and a lot of open area for employees to collaborate. Community spaces will surround a four-story atrium, and a public park will sit outside.
CF Møller was considerate enough to propose using building materials that are much too large to be lost, ingested, or stepped on accidentally.
A LEGO visitors center, designed by BIG, is being built down the street.
(Click images to enlarge)
Related Stories
| Apr 24, 2013
Los Angeles may add cool roofs to its building code
Los Angeles Mayor Antonio Villaraigosa wants cool roofs added to the city’s building code. He is also asking the Department of Water and Power (LADWP) to create incentives that make it financially attractive for homeowners to install cool roofs.
| Apr 22, 2013
Top 10 green building projects for 2013 [slideshow]
The AIA's Committee on the Environment selected its top ten examples of sustainable architecture and green design solutions that protect and enhance the environment.
| Apr 19, 2013
7 hip high-rise developments on the drawing board
Adrian Smith and Gordon Gill's whimsical Dancing Dragons tower in Seoul is among the compelling high-rise projects in the works across the globe.
| Apr 15, 2013
Advanced lighting controls and exterior tactics for better illumination - AIA/CES course
To achieve the goals of sustainability and high performance, stakeholders in new construction and renovation projects must rein in energy consumption, including lighting. This course presents detailed information about lighting control strategies that contribute to energy efficient buildings and occupant well-being, as well as tips for lighting building exteriors effectively and efficiently.
| Apr 6, 2013
First look: GlaxoSmithKline's double LEED Platinum office
GlaxoSmithKline and Liberty Property Trust/Synterra Partners transform the work environment with the opening of Five Crescent Drive
| Apr 5, 2013
No evidence that mandatory building energy labeling improves efficiency, study says
The Building Owners and Managers Association (BOMA) International and the Greater Boston Real Estate Board (GBREB) released a report, “An Economic Perspective on Building Labeling Policies,” that questions the efficacy of mandatory building energy labeling.



















