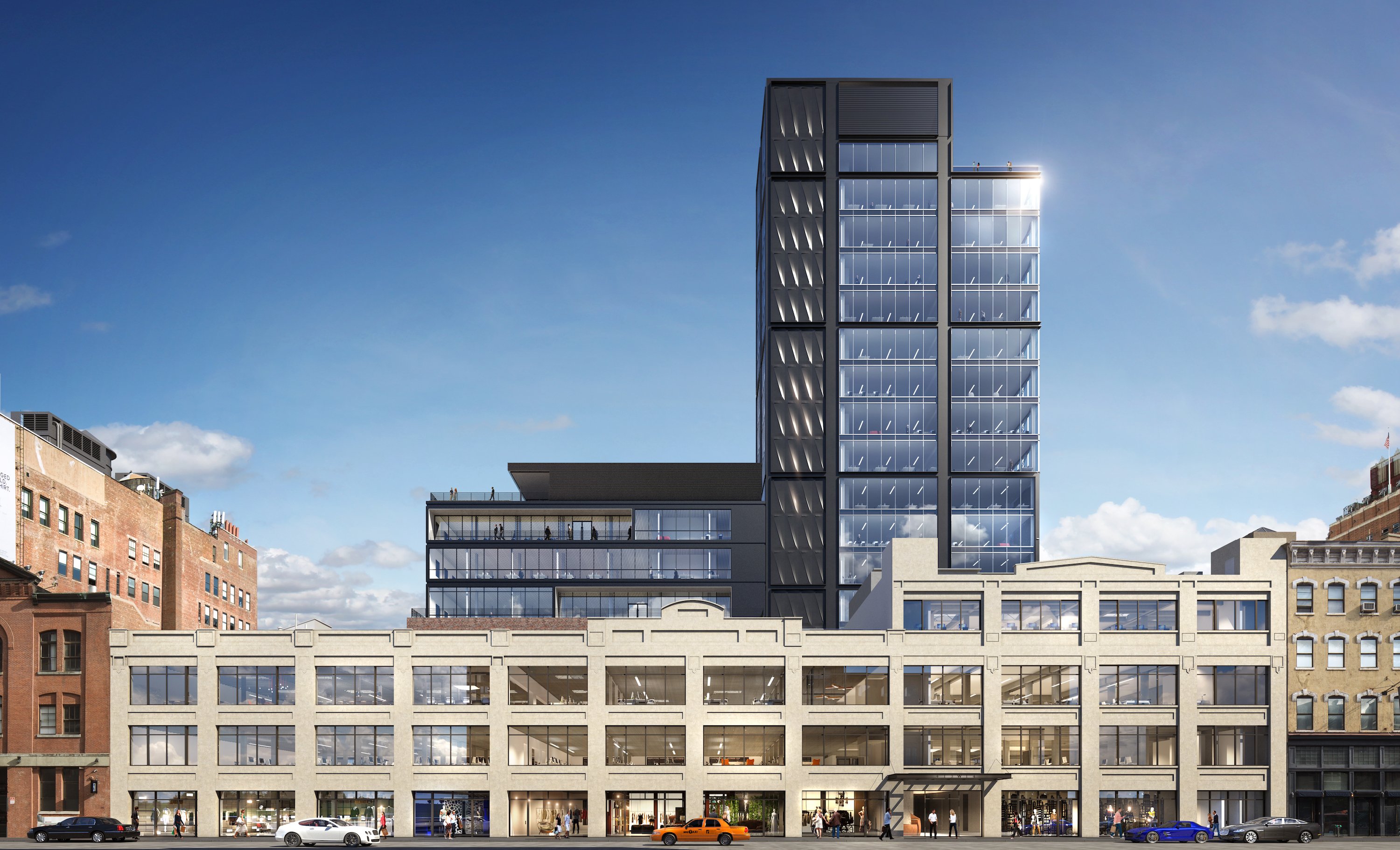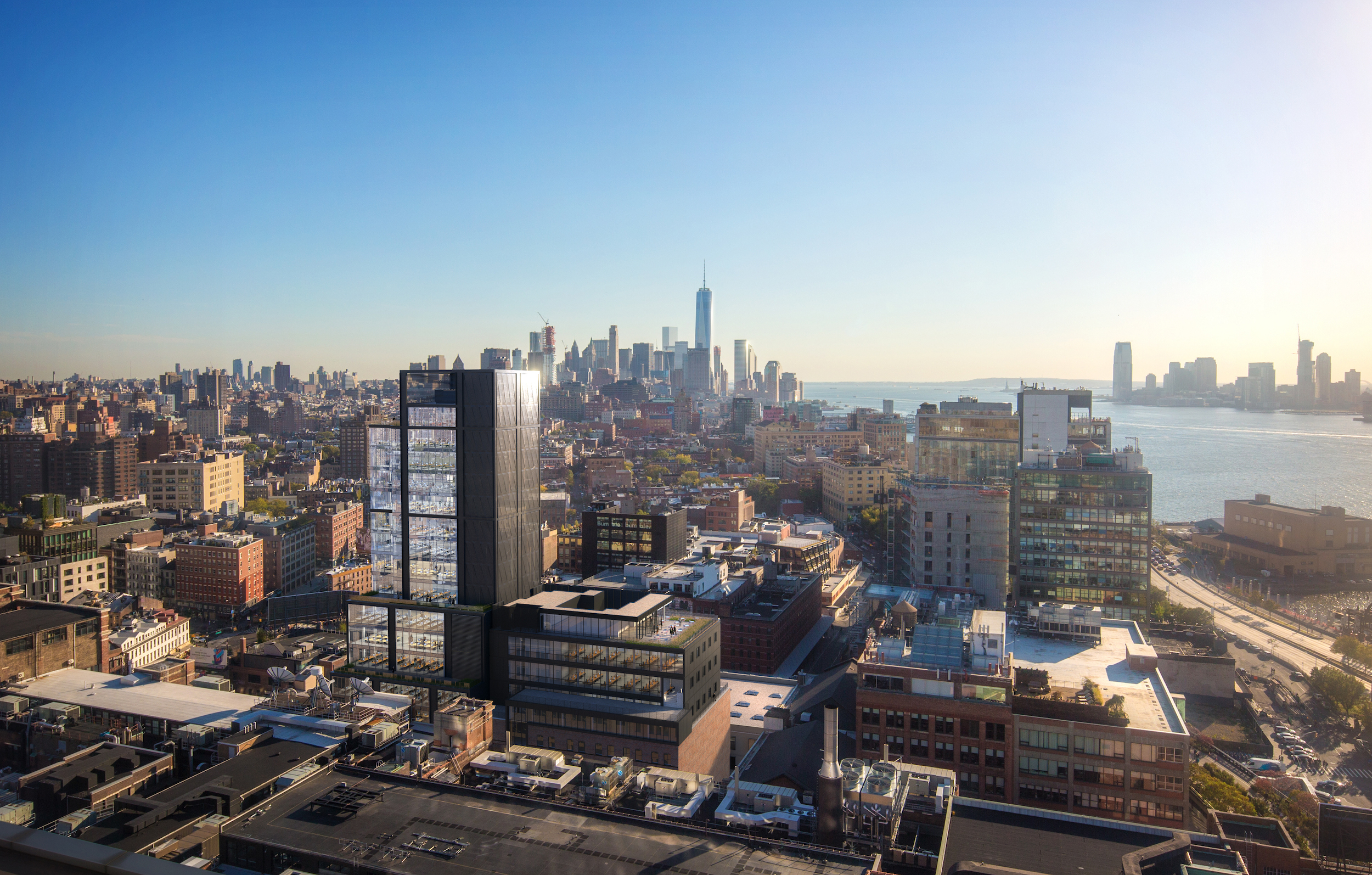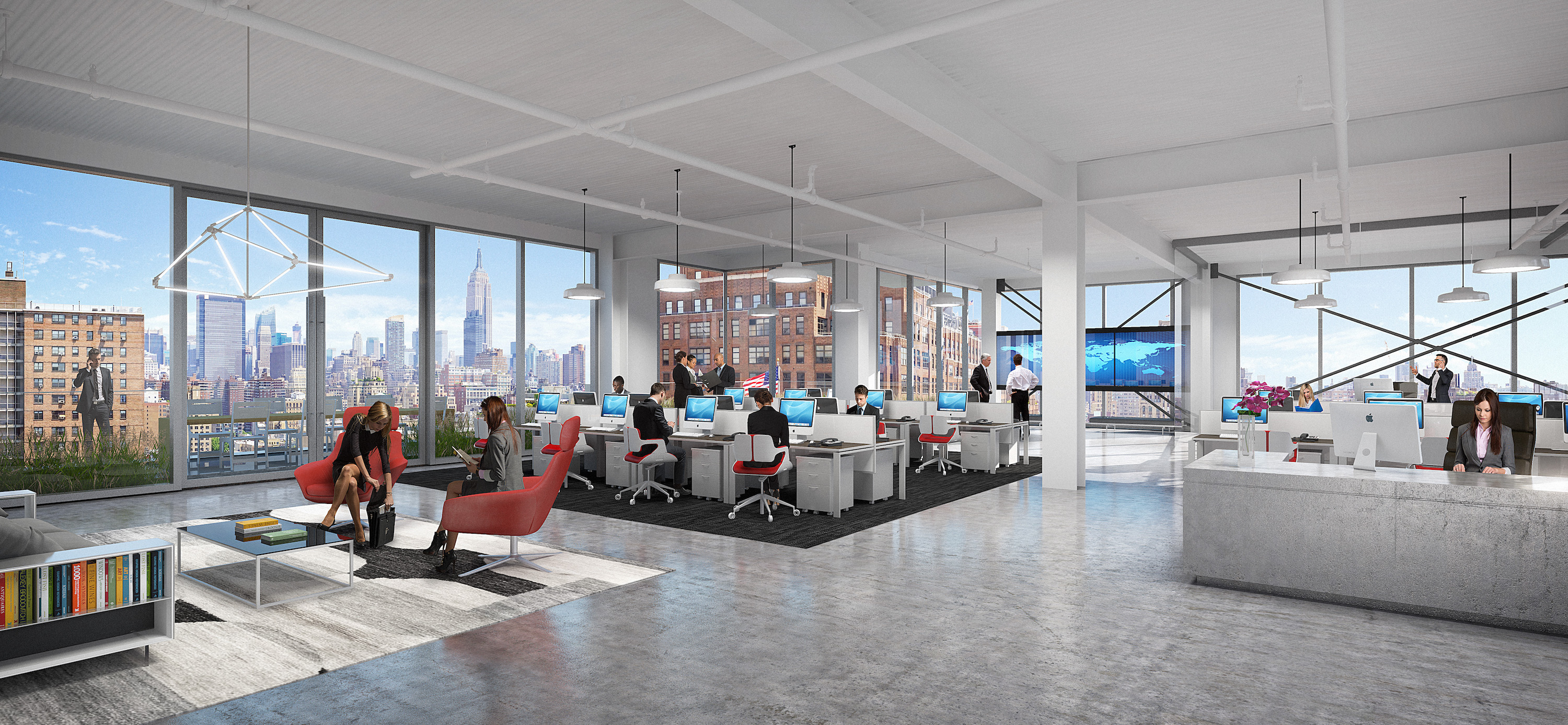Architecture and interior design firm CetraRuddy has designed an 18-story office building at 412 W. 15th St. in New York City, located in Manhattan’s trendy Meatpacking district.
The firm will also lead the renovations of 85,000 sf of additional office and boutique retail space in connecting buildings.
The 140,000 sf project was originally supposed to be a hotel. The developer, Boston’s Rockpoint Group, felt the local hotel market was too saturated, so it decided to try to attract the growing number of tech, finance and creative companies that have emerged in the neighborhood. CetraRuddy adapted its design to make it suitable for commercial use. Among its features, the building will have 8,200 sf of outdoor space on six terraces, designated for workplace or informal gathering places.
Crain’s New York reported back in February that annual rents in the building can go as high as $150 per square foot.
The 270-foot-high tower might be the final skyscraper in the area, as Crain’s also reported that a zoning change capped the height of buildings in the Meatpacking district to 130 feet.
Related Stories
| Sep 10, 2013
BUILDINGChicago eShow Daily – Day 2 coverage
The BD+C editorial team brings you this real-time coverage of day 2 of the BUILDINGChicago/Greening the Heartland conference and expo taking place this week at the Holiday Inn Chicago Mart Plaza.
| Sep 4, 2013
Smart building technology: Talking results at the BUILDINGChicago/ Greening the Heartland show
Recent advancements in technology are allowing owners to connect with facilities as never before, leveraging existing automation systems to achieve cost-effective energy improvements. This BUILDINGChicago presentation will feature Procter & Gamble’s smart building management program.
| Sep 4, 2013
Twenty-nine-acre brick building complex in Watertown, Mass., to be renovated as innovation hub
The owner of a 29-acre cluster of brick buildings in Watertown, Mass., wants to reinvent the site as a 21st-century innovation hub.
| Sep 3, 2013
Delinquency rate for commercial real estate loans at lowest level in three years
The delinquency rate for US commercial real estate loans in CMBS dropped for the third straight month to 8.38%. This represents a 10-basis-point drop since July's reading and a 175-basis-point improvement from a year ago.
| Aug 30, 2013
Local Government Report [2013 Giants 300 Report]
Building Design+Construction's rankings of the nation's largest local government design and construction firms, as reported in the 2013 Giants 300 Report.
| Aug 30, 2013
State Government Report [2013 Giants 300 Report]
Stantec, Jacobs, PCL Construction among nation's top state government design and construction firms, according to BD+C's 2013 Giants 300 Report.
| Aug 28, 2013
Federal Government Report [2013 Giants 300 Report]
Building Design+Construction's rankings of the nation's largest federal government design and construction firms, as reported in the 2013 Giants 300 Report.
| Aug 26, 2013
What you missed last week: Architecture billings up again; record year for hotel renovations; nation's most expensive real estate markets
BD+C's roundup of the top construction market news for the week of August 18 includes the latest architecture billings index from AIA and a BOMA study on the nation's most and least expensive commercial real estate markets.
| Aug 23, 2013
5 most (and least) expensive commercial real estate markets
With an average cost per square foot of $16.11, Stamford, Conn., is the most costly U.S. market for commercial real estate, according to a new study by the Building Owners and Managers Association International. New York and San Francisco are also among the nation's priciest markets.
| Aug 22, 2013
Energy-efficient glazing technology [AIA Course]
This course discuses the latest technological advances in glazing, which make possible ever more efficient enclosures with ever greater glazed area.




















