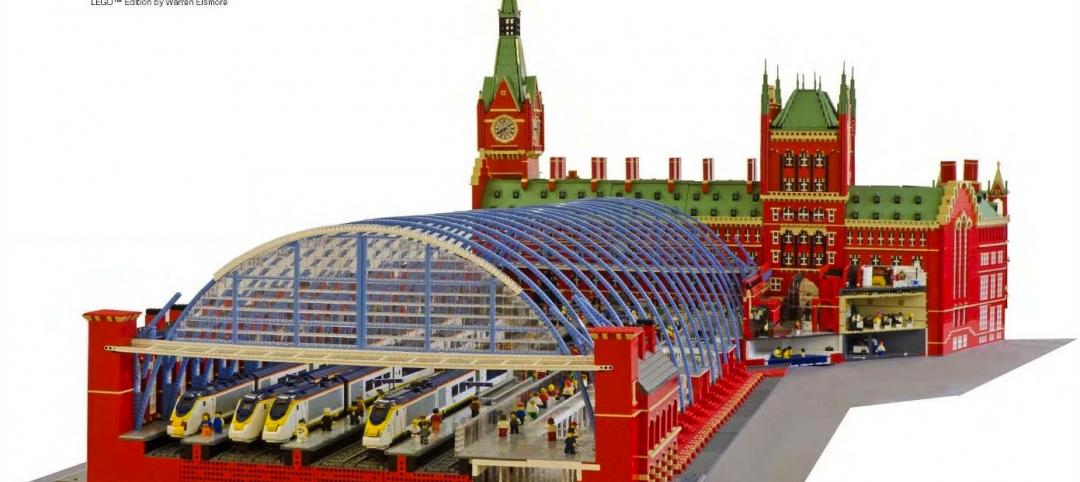Built in response to the global challenge of creating a more sustainable society, the Centre for Interactive Research on Sustainability (CIRS) demonstrates leading- edge green building design technologies, products, and systems.
CIRS is a state-of-the-art “living- lab” in which researchers from leading academic institutions worldwide can conduct interactive research on and assessment of current and future building systems and technologies. Partners from private and public sectors share the facility, working with CIRS researchers to ensure study conducted is connected to real world needs of the community, industry, and policy makers. The outcome of research, product and policy development manifested from CIRS will play a fundamental role in accelerating the path to sustainability.
Designed to exceed LEED Platinum and Living Building Challenge standards, CIRS is one of the few commercial buildings constructed primarily of certified wood and beetle-killed wood (currently B.C.’s largest source of carbon emissions). Its wood structure locks in more than 500 tons of carbon, offsetting the GHG emissions that resulted from the use of other non-renewable construction materials in the building, such as cement, steel and aluminum. Other net-positive qualities include reducing UBC’s carbon emissions, powering itself and a neighboring building with renewable and waste energy, and providing water for inhabitants with rainwater while wastewater is treated onsite.
This 5,700 SM facility houses highly flexible classrooms, laboratories and office space in addition to lecture theatres, a public atrium, exhibition spaces, and a café. Every workspace is daylit, naturally ventilated, with temperature and air under individual control. BD+C
Related Stories
| May 2, 2013
BIM group proposes uniform standards for how complete plans need to be
A nationwide group of Building Information Modeling users, known as the BIMForum, is seeking industry input on a proposed set of standards establishing how complete Building Information Models (BIMs) need to be for different stages of the design and construction process.
| May 2, 2013
New web community aims to revitalize abandoned buildings
Italian innovators Andrea Sesta and Daniela Galvani hope to create a worldwide database of abandoned facilities, ripe for redevelopment, with their [im]possible living internet community.
| May 1, 2013
A LEGO lover's dream: Guide to building the world's iconic structures with LEGO
A new book from LEGO master builder Warren Elsmore offers instructions for creating scale models of buildings and landmarks with LEGO.
| May 1, 2013
New AISC competition aims to shape the future of steel
Do you have the next great idea for a groundbreaking technology, model shop or building that could potentially revolutionize the future of the steel design and construction industry? Enter AISC's first-ever Future of Steel competition.
| May 1, 2013
Data center construction remains healthy, but oversupply a concern
Facebook, Amazon, Microsoft, and Google are among the major tech companies investing heavily to build state-of-the-art data centers.
| May 1, 2013
Groups urge Congress: Keep energy conservation requirements for government buildings
More than 350 companies urge rejection of special interest efforts to gut key parts of Energy Independence and Security Act
| May 1, 2013
World’s tallest children’s hospital pushes BIM to the extreme
The Building Team for the 23-story Lurie Children’s Hospital in Chicago implements an integrated BIM/VDC workflow to execute a complex vertical program.
| Apr 30, 2013
Healthcare lighting innovation: Overhead fixture uses UV to kill airborne pathogens
Designed specifically for hospitals, nursing homes, child care centers, and other healthcare facilities where infection control is a concern, the Arcalux Health Risk Management System (HRMS) is an energy-efficient lighting fixture that doubles as a germ-killing machine.















