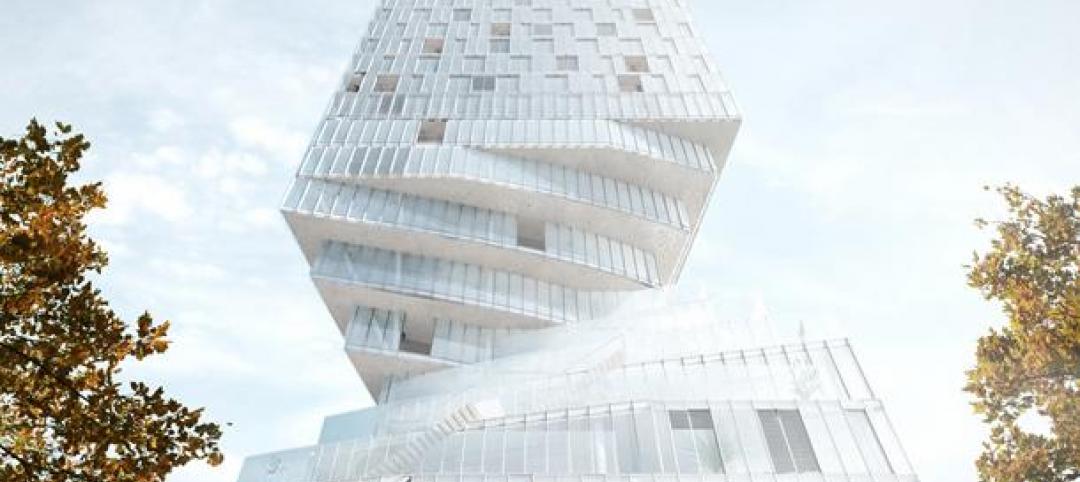Centennial Yards Company has topped out The Mitchell, the first residential tower of Centennial Yards, a $5 billion mixed-use development in downtown Atlanta. Construction of the apartment building is expected to be complete by the middle of next year, with first move-ins slated for summer 2025.
Designed by Atlanta-based architecture firms TVS and Goode Van Slyke Architecture (GVSA), the 19-story building will provide 304 modern, design-forward apartments ranging from studios to three-bedroom residences. The open-layout residences will feature kitchens with premium-grade appliances, plus floor-to-ceiling windows and balconies with views of the Atlanta skyline.
The building’s full floor of residential amenities will include a pool with event lawn and grilling stations, on-site coworking spaces, dog run with pet spa, and fitness center with lounge, as well as 16,000 sf of street-level retail space.
The Mitchell is located across from Mercedes-Benz Stadium and adjacent to the Atlanta Hawks’ State Farm Arena.
Centennial Yards also has topped out a 19-story, 292-key boutique hotel expected later this year. Across the street from The Mitchell, Centennial Yards recently broke ground on the sports and entertainment district that will bring about 470,000 sf of entertainment, retail, and restaurant space to a 7.5-acre site adjacent to the Five Points MARTA station, connecting the site with the rest of the city. In partnership with Cosm, an immersive technology, media, and entertainment company, Centennial Yards also plans to deliver a 70,000-sf, three-level immersive entertainment venue.
In all, the 50-acre, mixed-use Centennial Yards project will create several new city blocks, public open space, and up to 12 million sf of new retail, hotel, and residential buildings and sports and entertainment venues.
On the Building Team:
Architects of record: TVS and Goode Van Slyke Architects (GVSA)
MEP engineer: Salas O’Brien
Structural engineers: Thornton Tomasetti and Sykes Consulting
Construction manager: CIM Group


Related Stories
Office Buildings | Feb 18, 2015
Commercial real estate developers optimistic, but concerned about taxes, jobs outlook
The outlook for the commercial real estate industry remains strong despite growing concerns over sluggish job creation and higher taxes, according to a new survey of commercial real estate professionals by NAIOP.
Mixed-Use | Feb 13, 2015
First Look: Sacramento Planning Commission approves mixed-use tower by the new Kings arena
The project, named Downtown Plaza Tower, will have 16 stories and will include a public lobby, retail and office space, 250 hotel rooms, and residences at the top of the tower.
Mixed-Use | Feb 11, 2015
Developer plans to turn Eero Saarinen's Bell Labs HQ into New Urbanist town center
Designed by Eero Saarinen in the late 1950s, the two-million-sf, steel-and-glass building was one of the best-funded and successful corporate research laboratories in the world.
Office Buildings | Jan 27, 2015
London plans to build Foggo Associates' 'can of ham' building
The much delayed high-rise development at London’s 60-70 St. Mary Axe resembles a can of ham, and the project's architects are embracing the playful sobriquet.
Mixed-Use | Jan 26, 2015
MVRDV designs twisty skyscraper to grace Vienna's skyline
The twist maximizes floor space and decreases the amount of shadows the building will cast on the surrounding area.
| Jan 7, 2015
4 audacious projects that could transform Houston
Converting the Astrodome to an urban farm and public park is one of the proposals on the table in Houston, according to news site Houston CultureMap.
| Oct 31, 2014
Dubai plans world’s next tallest towers
Emaar Properties has unveiled plans for a new project containing two towers that will top the charts in height, making them the world’s tallest towers once completed.
| Oct 15, 2014
Final touches make 432 Park Avenue tower second tallest in New York City
Concrete has been poured for the final floors of the residential high-rise at 432 Park Avenue in New York City, making it the city’s second-tallest building and the tallest residential tower in the Western Hemisphere.
| Oct 6, 2014
Moshe Safdie: Skyscrapers lead to erosion of urban connectivity
The 76-year-old architect sees skyscrapers and the privatization of public space to be the most problematic parts of modern city design.
| Sep 23, 2014
Cloud-shaped skyscraper complex wins Shenzhen Bay Super City design competition
Forget the cubist, clinical, glass and concrete jungle of today's financial districts. Shenzhen's new plan features a complex of cloud-shaped skyscrapers connected to one another with sloping bridges.
















