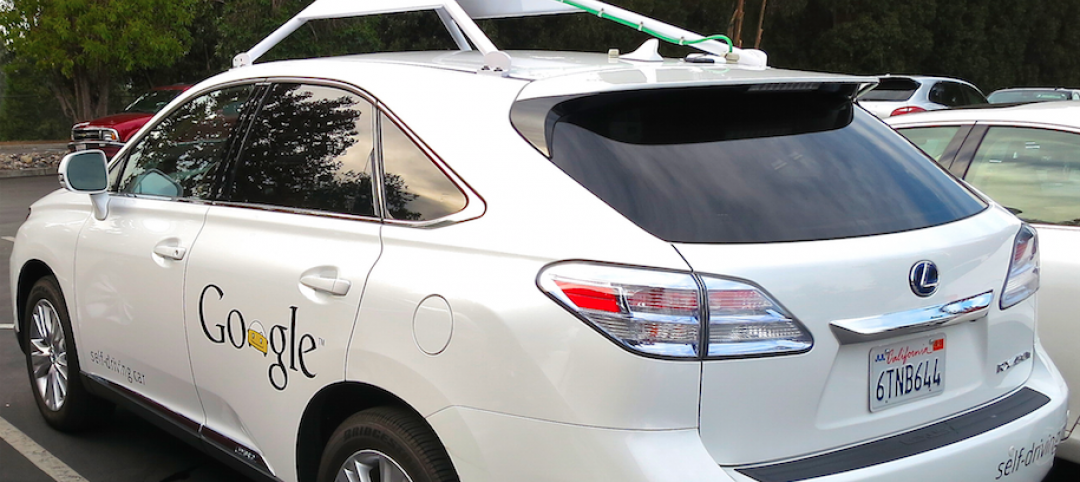The idea of shared workspaces is not new. Corporations and institutions have employed "hoteling" concepts for decades.
What's new is the scale of these projects. Large corporations like GlaxoSmithKline and CBRE are implementing "first come first serve"-type workplace concepts across entire floors and buildings—all in an effort to use their space more effectively and, in CBRE's case, reduce rent costs.
The LA Times yesterday reported on CBRE's new 200-person headquarters in Los Angeles, which occupies the top two floors of the 26-story 400 South Hope tower. All 200 occupants, from the executives to the brokers to the admin. staff, work in a completely "untethered" atmosphere, where assigned desks and offices are replaced with a variety flexible workspaces (traditional workstations, small private rooms, conference rooms, lobby space, etc.). The office is designed to encourage interaction and collaboration, with large common areas and collaboration "neighborhoods" (clusters of workstations).
LA Times' Roger Vincent writes:
"Desktop computers were replaced with laptops that can be stored in lockers in the new office. Upon arriving, employees collect their telephone headsets, laptops and key files. They then head to one of 10 "neighborhoods" where employees doing similar tasks such as legal work or property management cluster. Or they can set up in the heart of the office near the front door that looks like a cross between an upscale hotel lobby and a coffee bar.
Workstations have telephones, keyboards and monitors that employees plug into, and they can sit, stand or even walk on a treadmill while they work. There are media-equipped conference rooms for meetings and small booths for making private phone calls."
Read the full LA Times article.
Related Stories
Architects | May 11, 2016
AIA to create a resilience curriculum for architects
The program will teach resilient design and decision-making on hazard mitigation, climate adaptation and community resilience.
Retail Centers | May 10, 2016
5 factors guiding restaurant design
Restaurants are more than just places to eat. They are comprising town centers and playing into the future of brick-and-mortar retail.
AEC Tech | May 9, 2016
Is the nation’s grand tech boom really an innovation funk?
Despite popular belief, the country is not in a great age of technological and digital innovation, at least when compared to the last great innovation era (1870-1970).
Sports and Recreational Facilities | May 6, 2016
NBA’s Atlanta Hawks to build new practice center with attached medical facilities
The team will have easy access to an MRI machine, 3D motion capture equipment, and in-ground hydrotherapy.
Big Data | May 5, 2016
Demand for data integration technologies for buildings is expected to soar over the next decade
A Navigant Research report takes a deeper dive to examine where demand will be strongest by region and building type.
Urban Planning | May 4, 2016
Brookings report details how different industries innovate
In the new report, “How Firms Learn: Industry Specific Strategies for Urban Economies,” Brookings' Scott Andes examines how manufacturing and software services firms develop new products, processes, and ideas.
Architects | May 3, 2016
Study finds engineering, architecture among the best entry-level jobs
The results balanced immediate opportunity, job growth potential, and job hazards.
Architects | Apr 25, 2016
Notable architects design mini-golf holes for London Design Festival
Visionaries like Paul Smith, Mark Wallinger, and the late Zaha Hadid all helped in designing the course, which will be integrated into London’s Trafalgar Square.
University Buildings | Apr 25, 2016
New University of Calgary research center features reconfigurable 'spine'
The heart of the Taylor Institute can be anything from a teaching lab to a 400-seat theater.
Architects | Apr 22, 2016
What leads to success in the density-driven workplace?
CallisonRTKL’s Kirill Pivovarov explores how densification can lead to increased productivity and innovation in the workplace.





































