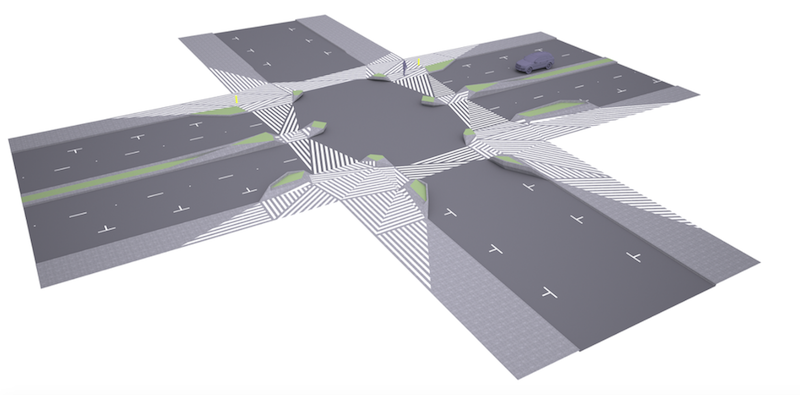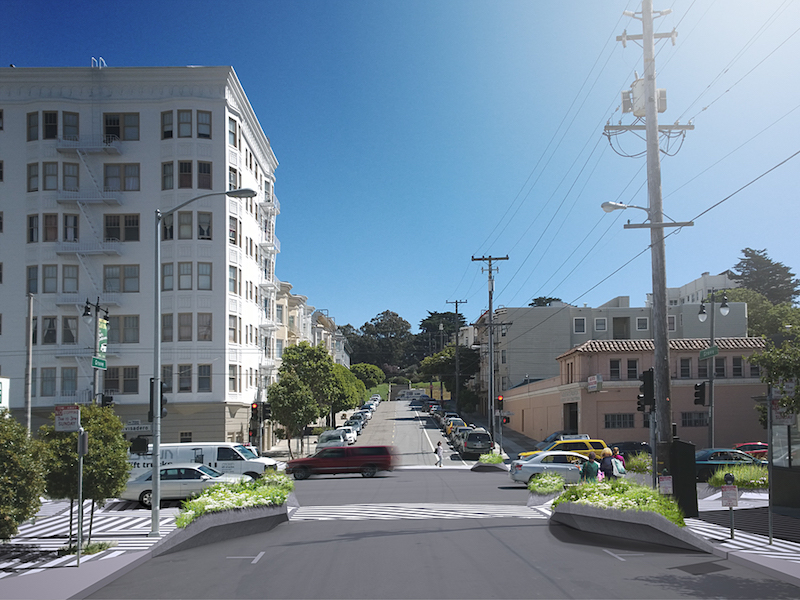In San Francisco, an average of three people are hit by cars everyday, with 70 percent of these collisions occurring in crosswalks. It makes sense that the majority of these incidents occur in the space were cars and pedestrians converge the most, but is there a way to make crosswalks safer and lower the number of people who get hit by cars everyday?
The city of San Francisco believes so, which is why it has just broken ground on a $26 million project to renovate Masonic Avenue, one of the more accident prone streets in the city. Ogrydziak Prillinger Architects (OPA) believes so, as well. OPA has gone beyond focusing on just a single intersection or crosswalk, instead, creating a new design proposal for all crosswalks that takes surrounding green space and pulls it into the street, Curbed reports.
The idea behind the proposal is that people tend to drive differently, meaning more carefully, in a park than they do on an urban street. The redesign consists of two main components. The first component proposes adding highly visible black and white hatchings to the street at crosswalks in order to blur the edges between pedestrian and vehicle zones. The hatch pattern would go beyond the street and connect the four corners of the surrounding buildings, putting the pedestrians on center stage and alerting drivers to their presence.
The second component is a change to the actual physical space of city crosswalks. The plan proposes a three-dimensional kit of parts that would use geometric concrete curb extensions to not only define the curbs, but also be provide built-in benches and planters, extending the green space provided by parks into a more urban locale.
 Image courtesy of Ogrydziak Prillinger Architects
Image courtesy of Ogrydziak Prillinger Architects
The combination of the hatchings and extended concrete curbs make pedestrians more visible while also providing them with more time to cross.
However, when looking at the renderings of the proposal, the new crosswalks appear to complicate a driver’s line of sight and the curb extensions provide new blind spots for pedestrians to pop out from behind, completely unseen. And, surely, turning crosswalks into green space suitable for sitting and having lunch or relaxing is not the way to reduce pedestrian versus vehicle accidents while simultaneously improving the flow of traffic.
The new road markings to increase pedestrian visibility are a good idea, but the second aspect of the proposal seems to be based on the idea that by increasing pedestrian presence around a crosswalk, drivers will be forced to be more careful. It seems a bit counterintuitive, like saying a traffic jam will result in fewer accidents than an open road because drivers will need to pay more attention to their surroundings in heavy traffic.
OPA, however, says it has the statistics to back up their proposal. According to the architect, each of the tactics its design uses has been proven to reduce pedestrian collisions by around 50%.
The proposal began as a design challenge, but according to the architecture firm, the San Francisco Municipal Transportation Agency is interested in exploring the idea more deeply.
 Image courtesy of Ogrydziak Prillinger Architects
Image courtesy of Ogrydziak Prillinger Architects
Related Stories
Resiliency | Aug 7, 2023
Creative ways cities are seeking to beat urban heat gain
As temperatures in many areas hit record highs this summer, cities around the world are turning to creative solutions to cope with the heat. Here are several creative ways cities are seeking to beat urban heat gain.
Affordable Housing | Jul 27, 2023
Repeatable, supportive housing for the unhoused
KTGY’s R+D concept, The Essential, rethinks supportive housing to support the individual and community with a standardized and easily repeatable design.
Urban Planning | Jul 26, 2023
America’s first 100% electric city shows the potential of government-industry alignment
Ithaca has turned heads with the start of its latest venture: Fully decarbonize and electrify the city by 2030.
Urban Planning | Jul 24, 2023
New York’s new ‘czar of public space’ ramps up pedestrian and bike-friendly projects
Having made considerable strides to make streets more accessible to pedestrians and bikers in recent years, New York City is continuing to build on that momentum. Ya-Ting Liu, the city’s first public realm officer, is shepherding $375 million in funding earmarked for projects intended to make the city more environmentally friendly and boost quality of life.
University Buildings | Jun 26, 2023
Addition by subtraction: The value of open space on higher education campuses
Creating a meaningful academic and student life experience on university and college campuses does not always mean adding a new building. A new or resurrected campus quad, recreational fields, gardens, and other greenspaces can tie a campus together, writes Sean Rosebrugh, AIA, LEED AP, HMC Architects' Higher Education Practice Leader.
Urban Planning | Jun 15, 2023
Arizona limits housing projects in Phoenix area over groundwater supply concerns
Arizona will no longer grant certifications for new residential developments in Phoenix, it’s largest city, due to concerns over groundwater supply. The announcement indicates that the Phoenix area, currently the nation’s fastest-growing region in terms of population growth, will not be able to sustain its rapid growth because of limited freshwater resources.
Mixed-Use | Jun 6, 2023
Public-private partnerships crucial to central business district revitalization
Central Business Districts are under pressure to keep themselves relevant as they face competition from new, vibrant mixed-use neighborhoods emerging across the world’s largest cities.
Urban Planning | Jun 2, 2023
Designing a pedestrian-focused city in downtown Phoenix
What makes a city walkable? Shepley Bulfinch's Omar Bailey, AIA, LEED AP, NOMA, believes pedestrian focused cities benefit most when they're not only easy to navigate, but also create spaces where people can live, work, and play.
Urban Planning | May 25, 2023
4 considerations for increasing biodiversity in construction projects
As climate change is linked with biodiversity depletion, fostering biodiverse landscapes during construction can create benefits beyond the immediate surroundings of the project.
Urban Planning | Apr 17, 2023
The future of the 20-minute city
Gensler's Stacey Olson breaks down the pros and cons of the "20-minute city," from equity concerns to data-driven design.

















