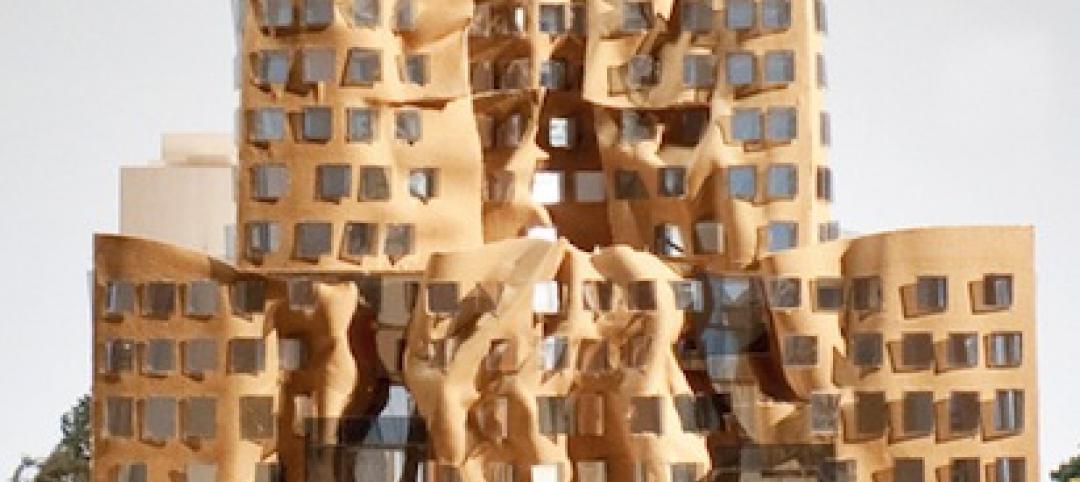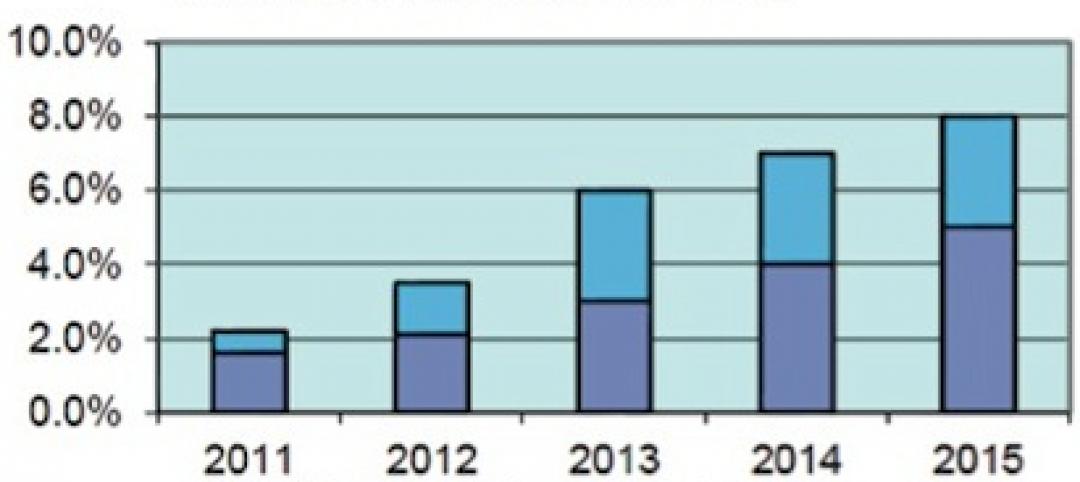During a time of great political divide across the nation and widespread distrust of bureaucrats in Washington, D.C., can architecture offer a practical solution to partisan politics?
Deadlock continues to fester on Capitol Hill. Congress’ approval rating ended the year at a meager 17%, and has hovered below the historic average (31%) since mid-2009. President-elect Donald Trump has stated that he plans to work with those on both sides of the aisle in Congress to accomplish his goals. Observers and experts predict Trump will have a tough go at it, even with a GOP-controlled Congress.
This begs the question, Is the “aisle” part of the problem in Washington? I’m not referring to the metaphorical divide between political parties, rather the physical layout of legislative spaces.
From K-12 schools to offices to universities, building owners across practically every sector are retooling their spaces to meet the needs of today’s innovation economy. Why not legislative spaces?
“In such a tumultuous period, shouldn’t we be questioning whether these spaces are working?” wrote New York Times architecture writer Allison Arieff, in a Nov. 2 opinion piece.
So much has changed in the business of governing—social and mass media, electronic voting, global convenings—yet the vast majority of spaces for political congregation remain virtually untouched, “frozen in time,” wrote Arieff.
She points to a study by Amsterdam-based creative agency XML that breaks down the design of 193 legislative buildings across the world. The most prominent layouts—opposing benches, classroom, and semicircle—were developed 165–215 years ago and remain intact with little modification. When updates are required, governments tend to restore these spaces, rather than rethink the layout.
There are outliers, though, including a meeting hall with zero tables and chairs for the European Union Council in Brussels. The layout, designed by XML and Jurgen Bey, utilizes blocky, interlocking furniture pieces that encourage council members to mingle. Check out XML’s report here.
Related Stories
| Jun 12, 2014
Austrian university develops 'inflatable' concrete dome method
Constructing a concrete dome is a costly process, but this may change soon. A team from the Vienna University of Technology has developed a method that allows concrete domes to form with the use of air and steel cables instead of expensive, timber supporting structures.
| Jun 11, 2014
David Adjaye’s housing project in Sugar Hill nears completion
A new development in New York's historic Sugar Hill district nears completion, designed to be an icon for the neighborhood's rich history.
| Feb 17, 2014
Call for Entries: 17th annual Building Team Awards - Deadline Extended!
BD+C's Building Team Awards is the industry's only recognition program to honor projects that achieve excellence in both design/construction and collaboration of the AEC/O team. The deadline has been extended to March 14, 2014.
| Jan 30, 2014
Mayors of 10 metros unite to cut building-related climate pollution
Organizers say combined initiative could cut as much climate-change pollution as generated by 1 million cars every year, and lower energy bills by nearly $1 billion annually.
| Jan 29, 2014
Richard Meier unveils 'urban courtyard' scheme for Mexico City towers
A grand atrium, reaching some 30 stories, highlights the contemporary, bright-white design scheme unveiled this week by Richard Meier & Partners for a new mixed-use development in Mexico City.
| Jan 24, 2014
First look: Foster + Partners' new home for Yale School of Management [slideshow]
Edward P. Evans Hall, the new home of the Yale School of Management, has opened for business. The 242,000-sf facility was designed by Foster + Partners, with Gruzen Samton as architect of record.
| Jan 24, 2014
Reed Expansion Index predicts widespread economic improvement for the year
Reed's December Expansion Index stood at 1.48, indicating overall construction in the United States is expected to grow over the next 12 months.
| Jan 17, 2014
The Starchitect of Oz: New Gehry building in Sydney celebrates topping out
The Dr. Chau Chak Wing Building at the University of Technology, Sydney, will mark Frank Gehry's debut project in the Australian metro.
| Jan 16, 2014
Construction spending for 2013 finishing 5% higher than 2012: Gilbane Construction Economics report
??Construction growth is looking up, according to the December 2013 release of the periodic report Construction Economics, authored by Gilbane Building Company. Construction spending for 2013 will finish the year up 5%.
















