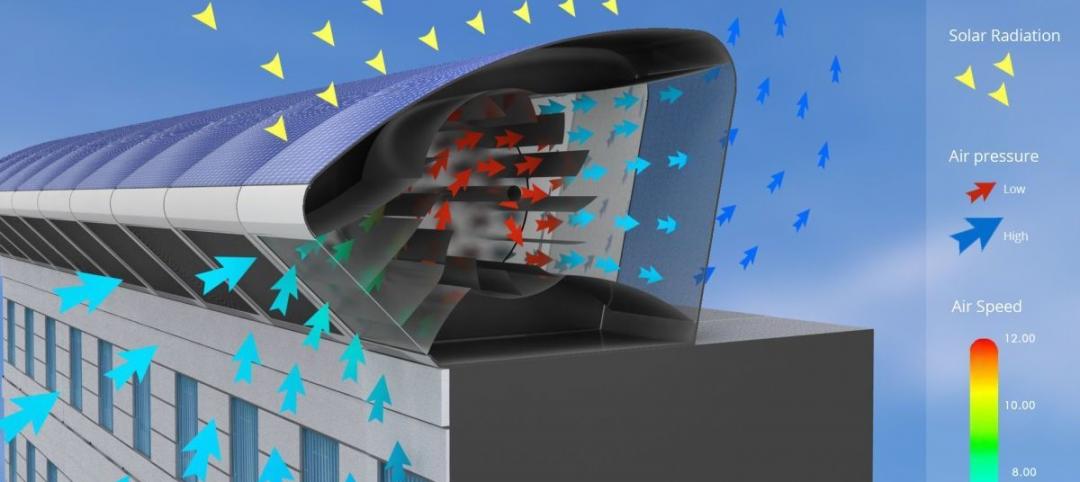During a time of great political divide across the nation and widespread distrust of bureaucrats in Washington, D.C., can architecture offer a practical solution to partisan politics?
Deadlock continues to fester on Capitol Hill. Congress’ approval rating ended the year at a meager 17%, and has hovered below the historic average (31%) since mid-2009. President-elect Donald Trump has stated that he plans to work with those on both sides of the aisle in Congress to accomplish his goals. Observers and experts predict Trump will have a tough go at it, even with a GOP-controlled Congress.
This begs the question, Is the “aisle” part of the problem in Washington? I’m not referring to the metaphorical divide between political parties, rather the physical layout of legislative spaces.
From K-12 schools to offices to universities, building owners across practically every sector are retooling their spaces to meet the needs of today’s innovation economy. Why not legislative spaces?
“In such a tumultuous period, shouldn’t we be questioning whether these spaces are working?” wrote New York Times architecture writer Allison Arieff, in a Nov. 2 opinion piece.
So much has changed in the business of governing—social and mass media, electronic voting, global convenings—yet the vast majority of spaces for political congregation remain virtually untouched, “frozen in time,” wrote Arieff.
She points to a study by Amsterdam-based creative agency XML that breaks down the design of 193 legislative buildings across the world. The most prominent layouts—opposing benches, classroom, and semicircle—were developed 165–215 years ago and remain intact with little modification. When updates are required, governments tend to restore these spaces, rather than rethink the layout.
There are outliers, though, including a meeting hall with zero tables and chairs for the European Union Council in Brussels. The layout, designed by XML and Jurgen Bey, utilizes blocky, interlocking furniture pieces that encourage council members to mingle. Check out XML’s report here.
Related Stories
Office Buildings | Feb 3, 2015
Bjarke Ingels' BIG proposes canopied, vertical village for Middle East media company
The tensile canopy shades a relaxation plaza from the desert sun.
Office Buildings | Feb 2, 2015
Study shows modern workers struggle to leave work at the office
Study findings indicate that more than half the respondents holds tight to their smartphones, checking and responding to email and taking phone calls, all or most of the time.
Building Team | Feb 2, 2015
Solid spending increases projected for construction industry in 2015
The commercial construction sector is now looking at double-digit increases in 2015, led by vigorous levels of demand for hotels and office buildings.
Sponsored | Building Team | Jan 30, 2015
The 4 leadership behaviors that really matter
Research conducted by McKinsey & Company suggests that the secret to developing effective leaders is to encourage four types of behavior, which includes seeking diverse perspectives and supporting others.
Energy Efficiency | Jan 28, 2015
An urban wind and solar energy system that may actually work
The system was designed to take advantage of a building's air flow and generate energy even if its in the middle of a city.
Office Buildings | Jan 27, 2015
London plans to build Foggo Associates' 'can of ham' building
The much delayed high-rise development at London’s 60-70 St. Mary Axe resembles a can of ham, and the project's architects are embracing the playful sobriquet.
Modular Building | Jan 21, 2015
Chinese company 3D prints six-story multifamily building
The building components were prefabricated piece by piece using a printer that is 7 meters tall, 10 meters wide, and 40 meters long.
| Jan 21, 2015
Tesla Motors starts construction on $5 billion battery plant in Nevada
Tesla Motors’ “gigafactory,” a $5 billion project on 980 acres in Sparks, Nev., could annually produce enough power for 500,000 electric cars.
| Jan 20, 2015
Daring hotel design scheme takes the shape of cut amethyst stone
The Dutch practice NL Architects designed a proposal for a chain of hotels shaped like a rock cut in half to reveal a gemstone inside.
| Jan 20, 2015
Avery Associates unveils plans for London's second-tallest tower
The 270-meter tower, dubbed the No. 1 Undershaft, will stand next to the city's "Cheesegrater" building.

















