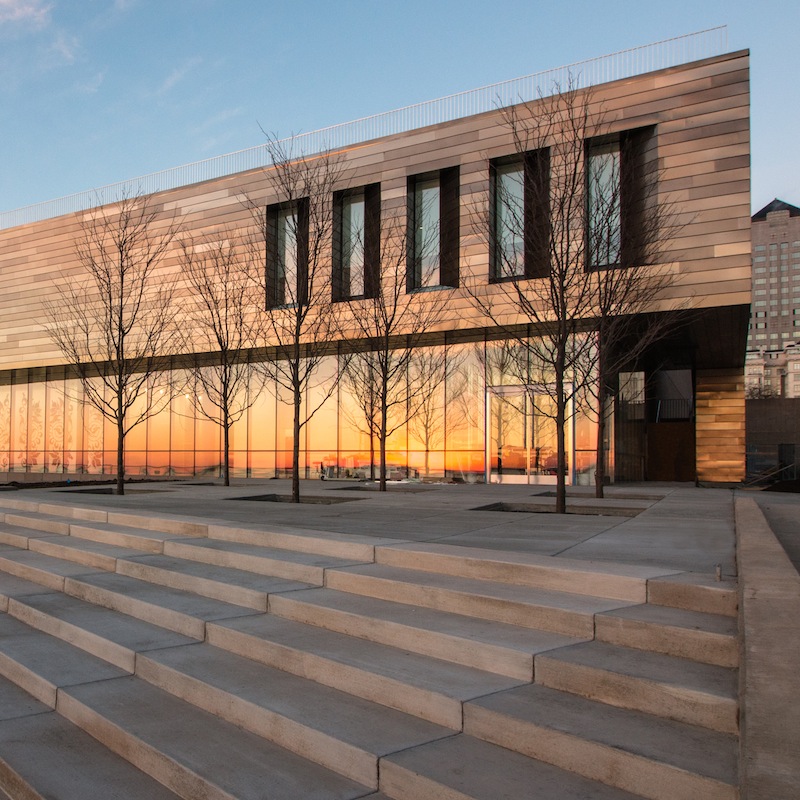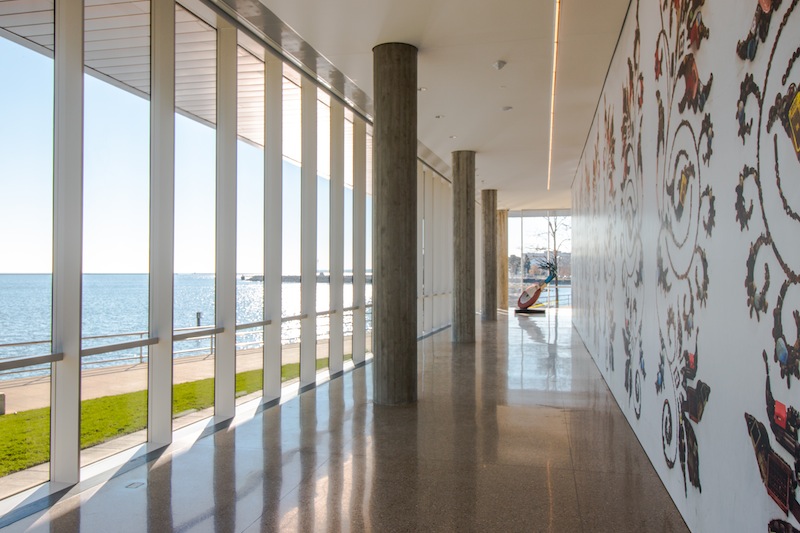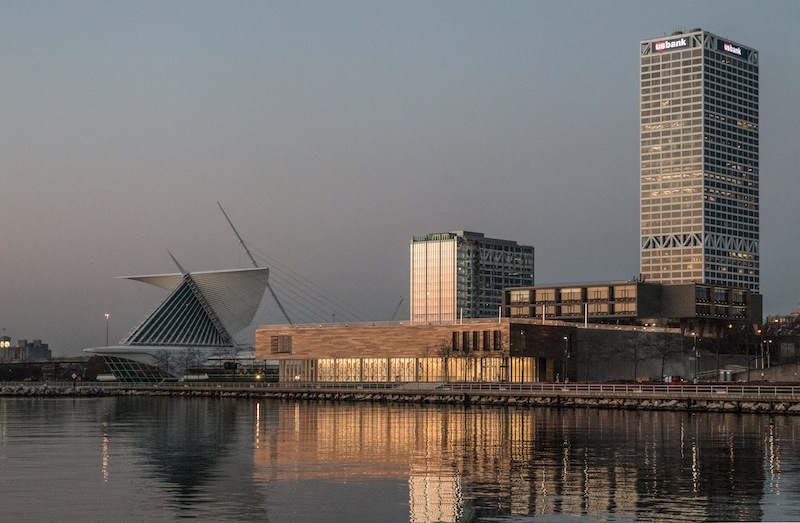The Milwaukee Art Museum opened a new lakefront atrium in November, adjacent to Santiago Calatrava’s bird-like Quadracci Pavilion. The two-story addition is situated on the east side of the building, right along Lake Michigan.
The museum provides some great views, and that’s not counting the thousands of works of art that are stored there. Inside, visitors can look through the full-height, low-iron glass windows to see the lake.
Passersby outside can see an array of warm colors as the sun reflects off the building’s second story, which is wrapped in bands of stainless steel that were washed in a chemical bath and pressed with shark-skin texture.
The building has a rooftop plaza and a green roof, which has walking paths. On the inside, more gallery space has been included to show photography, media arts, and design displays. The walls are white and the concrete floors are polished, which gives the building a clean feeling.
The $34 million addition was built after six years of planning and 14 months of construction. The Milwaukee Art Museum was built in 1955, and previous additions were made in 1975 and 2001. The project’s architect was HGA Architects and Engineers, and Hunzinger Construction handled the construction.
The Milwaukee Journal Sentinel has more.



Related Stories
Cultural Facilities | Apr 12, 2016
Studio Libeskind designs angular Kurdish museum rich with symbolism
The museum consists of four geometric volumes separated by somber and uplifting divisions.
Museums | Mar 24, 2016
Aquarium of the Pacific unveils whale of a project
Designed by EHDD, the 18,000-sf, whale-shaped Pacific Visions will have gathering spots, galleries, and a theater with a large, curved screen.
Museums | Mar 3, 2016
How museums engage visitors in a digital age
Digital technologies are opening up new dimensions of the museum experience and turning passive audiences into active content generators, as Gensler's Marina Bianchi examines.
Museums | Feb 12, 2016
Construction begins on Foster + Partners’ Norton Museum of Art expansion project
The Florida museum is adding gallery space, an auditorium, great hall, and a 20,000-sf garden.
Architects | Feb 11, 2016
Stantec agrees to acquire VOA Associates
This deal reflects an industry where consolidation is a strategic necessity for more firms.
Museums | Feb 5, 2016
Diller Scofidio + Renfro transforms old Art Deco building into a museum at UC Berkeley
The Berkeley Art Museum and Pacific Film Archive, which opened in late January, contains a theater, lab, and galleries. It was once a printing plant.
Museums | Jan 22, 2016
Canadian Canoe Museum selects Heneghan Peng Architects’ design for new location
The single-story structure is designed for sustainability as well as function.
Architects | Jan 15, 2016
Best in Architecture: 18 projects named AIA Institute Honor Award winners
Morphosis' Perot Museum and Studio Gang's WMS Boathouse are among the projects to win AIA's highest honor for architecture.
| Jan 14, 2016
How to succeed with EIFS: exterior insulation and finish systems
This AIA CES Discovery course discusses the six elements of an EIFS wall assembly; common EIFS failures and how to prevent them; and EIFS and sustainability.
Museums | Dec 18, 2015
Santiago Calatrava-designed museum with skeletal roof opens in Rio
The Museu do Amanhã addresses the future of the planet and has an inventive, futuristic design itself.

















