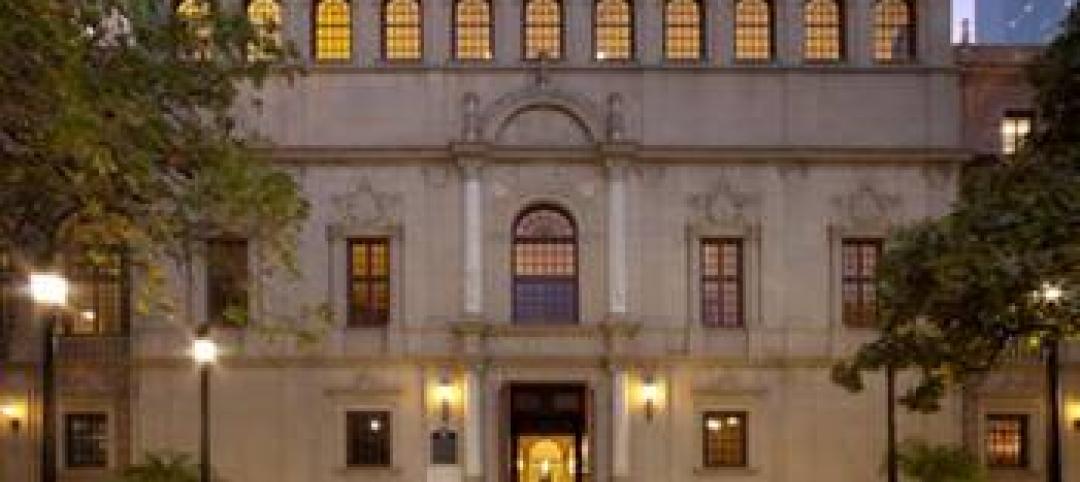Paris-based Vincent Callebaut Architecture has come up with a plan for a mixed-use complex located in Cairo that combines vegetation and structure to communicate Egypt's inclination toward progressive architecture, designboom reports. The proposal's main purpose is to raise awareness of sustainable architecture designed to combat global warming.
The roof is solar, and shades green rooftop terraces and sky villas. This conserves energy otherwise needed for cooling, as do the solar panels and heating tubes on the roof.
Nine stories of housing contain 1,000 residential units, all within a series of rectangular volumes situated around a central boulevard, according to designboom. Four stories of underground parking, a supermarket, office space, and three levels of retail space are also included in the complex.
The retail areas will be fronted by a transparent curtain wall punctuated by green walls to indicate the main entrances towards the shopping mall. The roof of the whole development is set as a big community garden comprised of an area of orchards, infinity swimming pools, and sports facilities.
The scheme includes eight specific sustainability features:
1. Windcatchers
2. A passive geothermal cooling system
3. Solar photovoltaic cells, which cover all the solar roof and the west and east facades
4. Solar heater tubes, located on the roof above each core
5. Wind turbines, integrated along the axial spine at both ends of the promenade
6. Roof food gardens cover the whole complex, improving the thermal inertia of the roof
7. Living walls
8. The use of recyclable and/or recycled furniture.
Check out more renderings below, courtesy of Vincent Callebaut Architecture.
Related Stories
| Jan 9, 2012
Thornton Tomasetti acquires green consulting firm Fore Solutions
International engineering firm launches new building sustainability practice.
| Jan 9, 2012
METALCON International 2012 announced
METALCON 2012 is scheduled for Oct. 9-11 at the Donald E Stephens Convention Center, Hall A, Rosemont, Ill.
| Jan 9, 2012
Lutron appoints Pessina president
In his 35-year career with Lutron, Pessina has acquired broad experience in the engineering, quality assurance and manufacturing areas.
| Jan 9, 2012
A new journey for KSS Architects co-founder
Kehrt's legacy of projects include Rutgers University's Biomedical Engineering Building, the renovation and expansion of Cornell University School of Hotel Administration, the recent new campus center at The Richard Stockton College of New Jersey and Princeton Township's Municipal Complex.
| Jan 8, 2012
TCA releases The Construction of Tilt-Up
The newest publication from the TCA is the second in a planned trilogy of resources covering the architecture, engineering and construction of Tilt-Up
| Jan 8, 2012
WHR Architects promotes Joel Colwell, AIA, to principal
With over 30 years of experience, Colwell has managed large-scale, complex projects for major healthcare systems as well as challenging smaller renovations and additions — all with notable success.
| Jan 6, 2012
Doug Wignall named president of HDR Architecture
HDR Architecture, Inc. is known for its award-winning designs for urban environments, campuses and buildings in the healthcare, science and technology, civic, justice and higher education markets.
| Jan 6, 2012
Gensler unveils restoration and expansion of Houston's Julia Ideson building
The "new" building will serve as a repository of Houston memorabilia and rare archival material as well as the city's official reception space and a venue for exhibits, meetings and other special events.
| Jan 6, 2012
New Walgreen's represents an architectural departure
The structure's exterior is a major departure from the corporate image of a traditional Walgreens design.
























