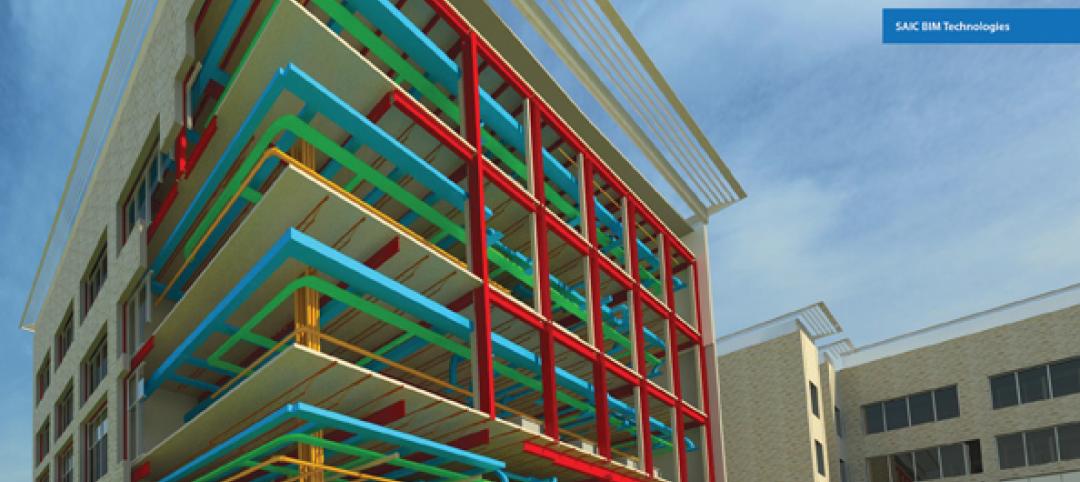Paris-based Vincent Callebaut Architecture has come up with a plan for a mixed-use complex located in Cairo that combines vegetation and structure to communicate Egypt's inclination toward progressive architecture, designboom reports. The proposal's main purpose is to raise awareness of sustainable architecture designed to combat global warming.
The roof is solar, and shades green rooftop terraces and sky villas. This conserves energy otherwise needed for cooling, as do the solar panels and heating tubes on the roof.
Nine stories of housing contain 1,000 residential units, all within a series of rectangular volumes situated around a central boulevard, according to designboom. Four stories of underground parking, a supermarket, office space, and three levels of retail space are also included in the complex.
The retail areas will be fronted by a transparent curtain wall punctuated by green walls to indicate the main entrances towards the shopping mall. The roof of the whole development is set as a big community garden comprised of an area of orchards, infinity swimming pools, and sports facilities.
The scheme includes eight specific sustainability features:
1. Windcatchers
2. A passive geothermal cooling system
3. Solar photovoltaic cells, which cover all the solar roof and the west and east facades
4. Solar heater tubes, located on the roof above each core
5. Wind turbines, integrated along the axial spine at both ends of the promenade
6. Roof food gardens cover the whole complex, improving the thermal inertia of the roof
7. Living walls
8. The use of recyclable and/or recycled furniture.
Check out more renderings below, courtesy of Vincent Callebaut Architecture.
Related Stories
| Jun 1, 2012
AIA 2030 Commitment Program reports new results
The full report contains participating firm demographics, energy reduction initiatives undertaken by firms, anecdotal accounts, and lessons learned.
| Jun 1, 2012
Robert Wilson joins SmithGroupJJR
Wilson makes the move to SmithGroupJJR from VOA Associates, Inc., where he served as a senior vice president and technical director in its Chicago office.
| Jun 1, 2012
Gilbane Building's Sue Klawans promoted
Industry veteran tasked with boosting project efficiency and driving customer satisfaction, to direct operational excellence efforts.
| Jun 1, 2012
Ground broken for Children’s Hospital Colorado South Campus
Children’s Hospital Colorado expects to host nearly 80,000 patient visits at the South Campus during its first year.
| Jun 1, 2012
K-State Olathe Innovation Campus receives LEED Silver
Aspects of the design included a curtain wall and punched openings allowing natural light deep into the building, regional materials were used, which minimized the need for heavy hauling, and much of the final material included pre and post-consumer recycled content.
| Jun 1, 2012
New York City Department of Buildings approves 3D BIM site safety plans
3D BIM site safety plans enable building inspectors to take virtual tours of construction projects and review them in real-time on site.
| May 31, 2012
Product Solutions June 2012
Curing agents; commercial faucets; wall-cladding systems.
| May 31, 2012
8 steps to a successful BIM marketing program
It's not enough to have BIM capability--you have to know how to sell your BIM expertise to clients and prospects.
| May 31, 2012
3 Metal Roofing Case Studies Illustrate Benefits
Metal roofing systems offer values such as longevity, favorable life cycle costs, and heightened aesthetic appeal.
| May 31, 2012
AIA Course: High-Efficiency Plumbing Systems for Commercial and Institutional Buildings
Earn 1.0 AIA/CES learning units by studying this article and successfully completing the online exam.























