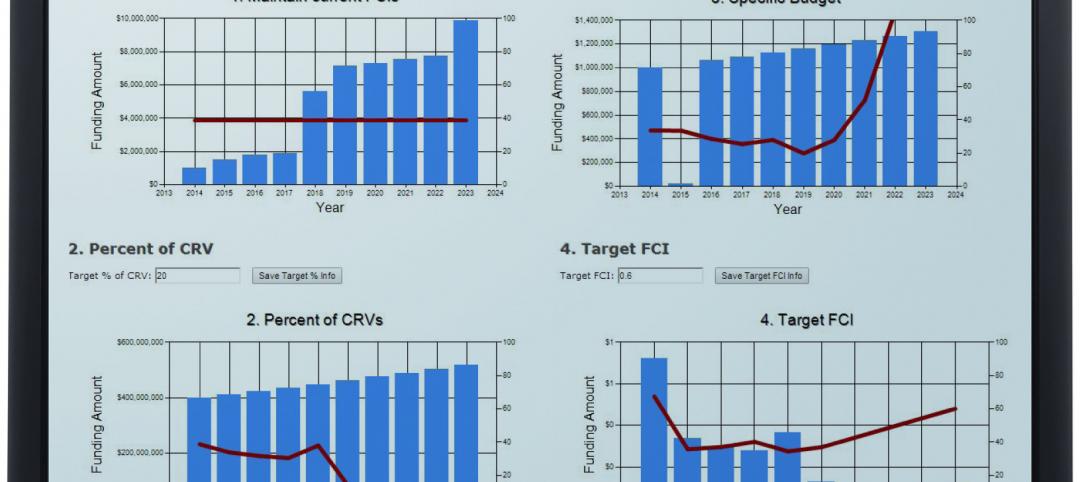Paris-based Vincent Callebaut Architecture has come up with a plan for a mixed-use complex located in Cairo that combines vegetation and structure to communicate Egypt's inclination toward progressive architecture, designboom reports. The proposal's main purpose is to raise awareness of sustainable architecture designed to combat global warming.
The roof is solar, and shades green rooftop terraces and sky villas. This conserves energy otherwise needed for cooling, as do the solar panels and heating tubes on the roof.
Nine stories of housing contain 1,000 residential units, all within a series of rectangular volumes situated around a central boulevard, according to designboom. Four stories of underground parking, a supermarket, office space, and three levels of retail space are also included in the complex.
The retail areas will be fronted by a transparent curtain wall punctuated by green walls to indicate the main entrances towards the shopping mall. The roof of the whole development is set as a big community garden comprised of an area of orchards, infinity swimming pools, and sports facilities.
The scheme includes eight specific sustainability features:
1. Windcatchers
2. A passive geothermal cooling system
3. Solar photovoltaic cells, which cover all the solar roof and the west and east facades
4. Solar heater tubes, located on the roof above each core
5. Wind turbines, integrated along the axial spine at both ends of the promenade
6. Roof food gardens cover the whole complex, improving the thermal inertia of the roof
7. Living walls
8. The use of recyclable and/or recycled furniture.
Check out more renderings below, courtesy of Vincent Callebaut Architecture.
Related Stories
| Mar 13, 2014
Austria's tallest tower shimmers with striking 'folded façade' [slideshow]
The 58-story DC Tower 1 is the first of two high-rises designed by Dominique Perrault Architecture for Vienna's skyline.
| Mar 13, 2014
Simon Perkowitz to join KTGY Group
Perkowitz, the founder of Perkowitz + Ruth, will assist KTGY in responding to the demands and further development of its growing retail/commercial division.
| Mar 12, 2014
London grows up: 236 tall buildings to be added to skyline in coming decade, says think tank
The vast majority of high-rise projects in the works are residential towers, which could help tackle the city's housing crisis, according to a new report by New London Architecture.
| Mar 12, 2014
Final call for entries! BUILDINGChicago 2014 call for educational proposals
The Advisory Committee of the BUILDINGChicago/Greening the Heartland 2014 Conference is accepting proposals for presenters and topics through this Friday, March 14.
| Mar 12, 2014
14 new ideas for doors and door hardware
From a high-tech classroom lockdown system to an impact-resistant wide-stile door line, BD+C editors present a collection of door and door hardware innovations.
| Mar 12, 2014
AIA gives support to legislation to assist architecture students with debt
The National Design Services Act will give architecture students relief from student loan debt in return for community service.
| Mar 12, 2014
New CannonDesign database allows users to track facility assets
The new software identifies critical failures of components and systems, code and ADA-compliance issues, and systematically justifies prudent expenditures.
| Mar 11, 2014
7 (more) awe-inspiring interior designs [slideshow]
The seven winners of the 41st Interior Design Competition and the 22nd Will Ching Design Competition include projects on four different continents.
| Mar 11, 2014
Freelon Group to join Perkins+Will
The Freelon Group concentrates on museums, libraries, universities and other civic and institutional clients; Perkins+Will plans to incorporate this specialization into their design repertory.
| Mar 10, 2014
Meet Tally – the Revit app that calculates the environmental impact of building materials
Tally provides AEC professionals with insight into how materials-related decisions made during design influence a building’s overall ecological footprint.
























