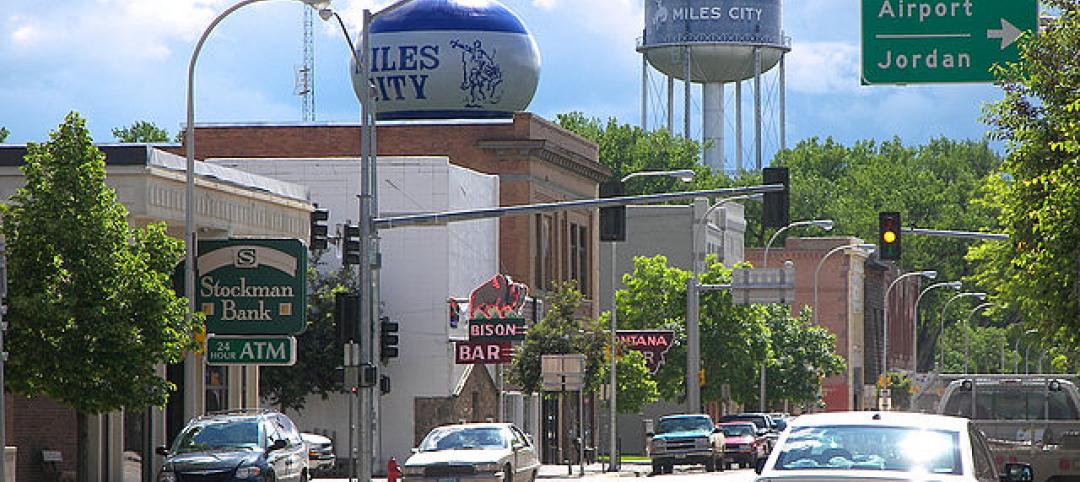Paris-based Vincent Callebaut Architecture has come up with a plan for a mixed-use complex located in Cairo that combines vegetation and structure to communicate Egypt's inclination toward progressive architecture, designboom reports. The proposal's main purpose is to raise awareness of sustainable architecture designed to combat global warming.
The roof is solar, and shades green rooftop terraces and sky villas. This conserves energy otherwise needed for cooling, as do the solar panels and heating tubes on the roof.
Nine stories of housing contain 1,000 residential units, all within a series of rectangular volumes situated around a central boulevard, according to designboom. Four stories of underground parking, a supermarket, office space, and three levels of retail space are also included in the complex.
The retail areas will be fronted by a transparent curtain wall punctuated by green walls to indicate the main entrances towards the shopping mall. The roof of the whole development is set as a big community garden comprised of an area of orchards, infinity swimming pools, and sports facilities.
The scheme includes eight specific sustainability features:
1. Windcatchers
2. A passive geothermal cooling system
3. Solar photovoltaic cells, which cover all the solar roof and the west and east facades
4. Solar heater tubes, located on the roof above each core
5. Wind turbines, integrated along the axial spine at both ends of the promenade
6. Roof food gardens cover the whole complex, improving the thermal inertia of the roof
7. Living walls
8. The use of recyclable and/or recycled furniture.
Check out more renderings below, courtesy of Vincent Callebaut Architecture.
Related Stories
| Jan 13, 2015
Steven Holl unveils design for $450 million redevelopment of Houston's Museum of Fine Arts
Holl designed the campus’ north side to be a pedestrian-centered cultural hub on a lively landscape with ample underground parking.
| Jan 12, 2015
23 projects win AIA's highest architecture award
Bjarke Ingels' Danish Maritime Museum and William Rawn's Cambridge Public Library are among the winning projects.
| Jan 9, 2015
Santiago Calatrava talks with BBC about St. Nicholas Church on Ground Zero
Calatrava reveals that he wanted to retain the “tiny home” feel of the original church building that was destroyed with the twin towers on 9/11.
| Jan 9, 2015
Nonresidential construction hiring surges in December 2014
The U.S. construction industry added 48,000 jobs in December, including 22,800 jobs in nonresidential construction, according to the Bureau of Labor Statistics preliminary estimate released Jan. 9.
| Jan 9, 2015
10 surprising lessons Perkins+Will has learned about workplace projects
P+W's Janice Barnes shares some of most unexpected lessons from her firm's work on office design projects, including the importance of post-occupancy evaluations and having a cohesive transition strategy for workers.
| Jan 9, 2015
Technology and media tenants, not financial companies, fill up One World Trade Center
The financial sector has almost no presence in the new tower, with creative and media companies, such as magazine publisher Conde Nast, dominating the vast majority of leased space.
| Jan 8, 2015
Microsoft shutters classic clipart gallery: Reaction from a graphic designer
Microsoft shut down its tried-and-true clipart gallery, ridding the world not only of a trope of graphic design, but a nostalgic piece of digital design history, writes HDR's Dylan Coonrad.
| Jan 8, 2015
The future of alternative work spaces: open-access markets, co-working, and in-between spaces
During the past five years, people have begun to actively seek out third places not just to get a day’s work done, but to develop businesses of a new kind and establish themselves as part of a real-time conversation of diverse entrepreneurs, writes Gensler's Shawn Gehle.
Smart Buildings | Jan 7, 2015
NIBS report: Small commercial buildings offer huge energy efficiency retrofit opportunities
The report identifies several barriers to investment in such retrofits, such as the costs and complexity associated with relatively small loan sizes, and issues many small-building owners have in understanding and trusting predicted retrofit outcomes.
| Jan 7, 2015
University of Chicago releases proposed sites for Obama library bid
There are two proposed sites for the plan, both owned by the Chicago Park District in Chicago’s South Side, near the university’s campus in Hyde Park, according to the Chicago Sun-Times.























