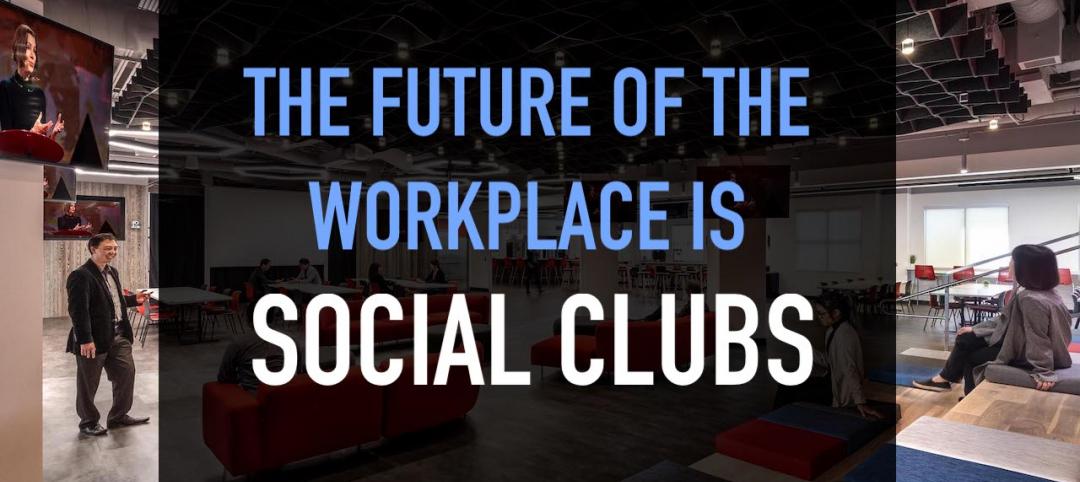The David Eccles School of Business on the University of Utah campus is a new state-of-the-art teaching, learning, and research facility designed to meet future growth in student enrollment. SAFTI FIRST heard about this project following a successful AIA lunchtime presentation at MHTN Architects by Kevin Turner, SAFTI FIRST’s local architectural representative.
The design called for a 28- x 18-ft two-hour interior glass wall with a 90 minute full-vision door in an exit enclosure/stairwell. The architects selected fire rated glass to meet fire rating requirements while providing maximum visibility in the space. The project’s specifications also required the fire rated glass to have the same optical clarity as the adjacent non-rated glass systems.
To meet both the design and code requirements, SAFTI FIRST provided SuperLite II-XL 120 in GPX Framing for the walls and SuperLite II-XL 90 in GPX Door Framing for the full-vision door. With their clean lines, sharp edges and multiple finish options, the GPX Frames matched the non-rated storefront systems. Matching the optical clarity of the adjacent non-rated glazing was easily achieved through SuperLite II-XL’s superior optical clarity, free of wires or any tints.
In addition, designers were able to take advantage of SuperLite II-XL 120’s large clear view areas, which is currently the largest available in the market for 2-hour fire resistive applications.
Project Summary
Project: David Eccles School of Business, The University of Utah, Salt Lake City
Architect: MHTN Architects
Contract Glazier: Mollerup Glass
Products used: SuperLite II-XL 90/120 in GPX Framing
As far as the code requirements are concerned, 2-hour exit enclosures allow 90 min. doors with full vision lights using glazing tested to ASTME 119 for 90 minutes. Any other glazing in the enclosure wall, including sidelites and transoms around the door, must have a 2-hour rating that meets the ASTM E-119 wall requirements (see Tables 716.5 and 716.6 in the 2012 IBC).
SuperLite II-XL in GPX Framing meets the ASTM E-119 requirement for up to 2 hours and is impact safety rated to CPSC Cat. II, the maximum safety standard. This ability to block radiant heat transfer also made it possible to have a full-vision 90 minute door. If fire protective glazing such as wired glass and ceramics were used in the vision panel, it would be limited to 100 square inches.
At the end of the project, the architects were able to create a 2-hour exit enclosure/stairwell that provided vision and maximum fire safety using fire rated glazing that seamlessly matched the look of other non-rated glazing systems. As an additional benefit, natural daylight was also able to penetrate further into the building because of the transparency provided by the fire rated glass wall.
To locate the SAFTI FIRST representative in your area, click here. +
Related Stories
Hotel Facilities | Jun 18, 2021
Adaptive reuse for hospitality, with Frank Cretella of Landmark Developers
In an exclusive interview for HorizonTV, Landmark Developers' President Frank Cretella talks about the firm's adaptive reuse projects for the hospitality sector. Cretella outlines his company's keys to success in hospitality development, including finding unique properties and creating memorable spaces.
Architects | Jun 16, 2021
BSB Design acquires California architectural firm Withee Malcolm
The acquisition marks a pivotal step in BSB Design’s long-term strategic plan.
Architects | Jun 15, 2021
Sandy Hook Permanent Memorial set to break ground
SWA Group designed the project.
Architects | Jun 15, 2021
Chicago Architecture Center and Chicago Architectural Club announce competition calling for new visions for State of Illinois “Thompson Center”
Competition seeks to give State of Illinois Center new life while preserving its architecture and public character.
Wood | Jun 10, 2021
Three AEC firms launch a mass timber product for quicker school construction
TimberQuest brand seeks to avoid overinvestment in production that has plagued other CLT providers.
Office Buildings | Jun 10, 2021
The future of the workplace is social clubs
Office design experts from NELSON Worldwide propose a new concept for the workplace, one that resembles the social clubs of the past.
Multifamily Housing | Jun 3, 2021
Student Housing Trends 2021-2022
In this exclusive video interview for HorizonTV, Fred Pierce, CEO of Pierce Education Properties, developer and manager of off-campus student residences, chats with Rob Cassidy, Editor, MULTIFAMILY Design + Construction about student housing during the pandemic and what to expect for on-campus and off-campus housing in Fall 2021 and into 2022.
Architects | Jun 2, 2021
Two new practice leaders appointed at FGM Architects
FGM Architects appoints Jan Behounek to lead Higher Education and Scott Nall to lead Federal Practice.
Building Technology | Jun 1, 2021
Orro Announces Google Nest Integration for the Orro Switch
Orro, creators of the professional-grade top-of-the-line Orro Smart Living System, today announced the integration of Nest products to Orro. As a certified partner in Google’s Device Access program, this latest Orro integration allows homeowners to have seamless control and access to Nest thermostats and doorbells from any Orro Switch throughout the home – creating a single unified smart home system with advanced, intelligent ambient control.
High-rise Construction | May 27, 2021
The anti-high rise: Seattle's The Net by NBBJ
In this exclusive video interview for HorizonTV, Ryan Mullenix, Design Partner with NBBJ, talks with BD+C's John Caulfield about a new building in Seattle called The Net that promotes wellness and connectivity.

















