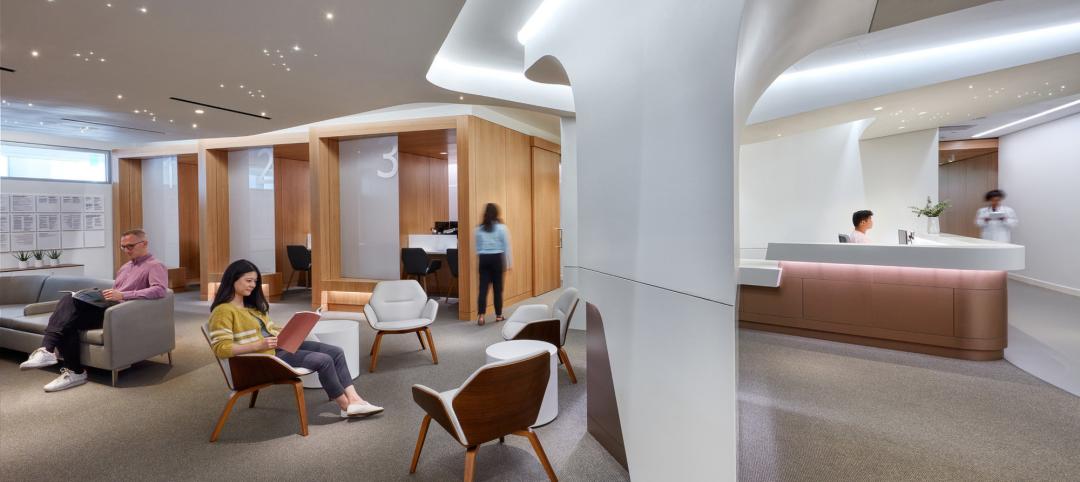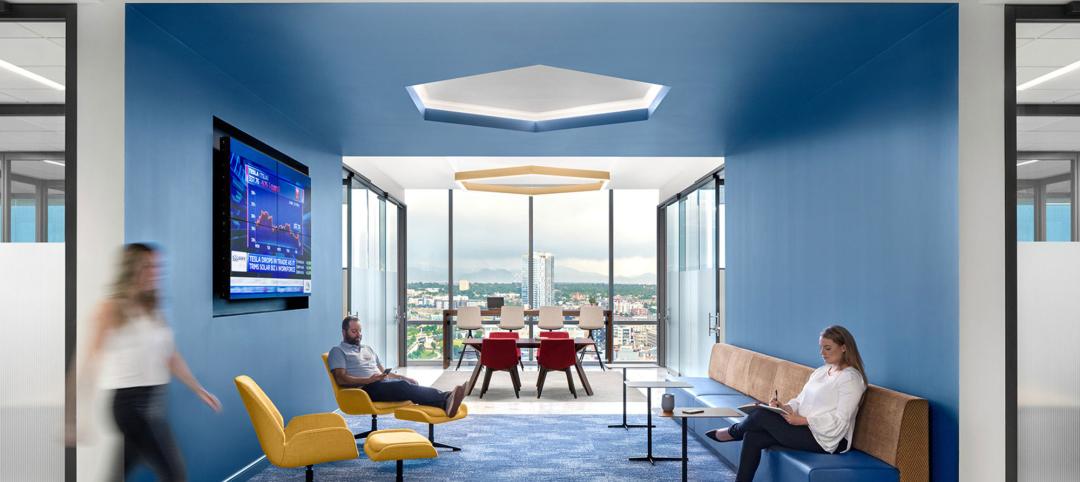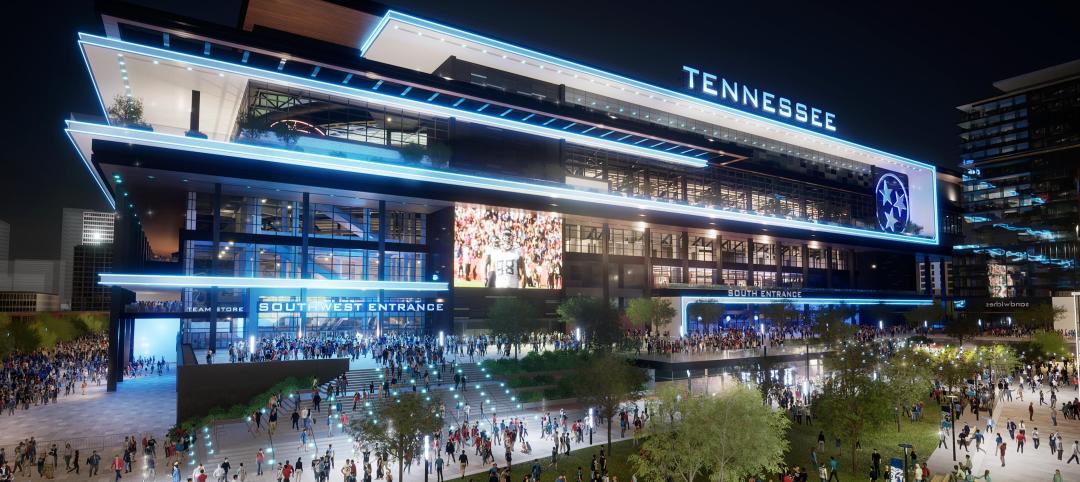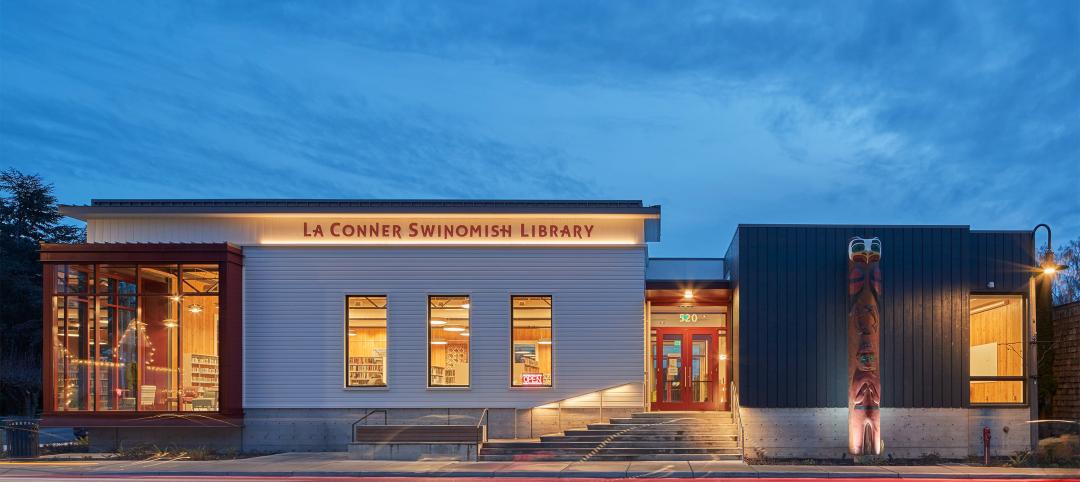The University of California, Los Angeles (UCLA) completed Holly Ridge and Gardenia Way, the newest buildings in the De Neve Plaza housing complex, capable of housing 800 students.
The construction of Holly Ridge and Gardenia Way finished several months ahead of schedule, allowing students to migrate to the new residence halls from the formally occupied Dykstra Hall in February.
Holly Ridge, also known as Upper De Neve, will house 496 students and Gardenia Way, also known as Lower De Neve, will house 307 students. Dykstra Hall will now undergo renovations to turn the 400-room building into a 10-story structure by 2013.
Holly Ridge and Gardenia Way are two of the four new resident hall additions to the UCLA campus as part of the Northwest Campus Student Housing In-Fill Project.
Upon completion, the Northwest Campus Student Housing In-Fill Project will add 500,000-sf of residential space including a 750-seat dining room, 1,525 bed spaces for single undergraduate students, student meeting rooms, and multi-purpose rooms that can accommodate up to 450 students. In total, the project will increase campus housing capacity from approximately 10,500 undergraduate students to approximately 12,000 in either new or renovated resident halls by fall 2013.
Gafcon Inc. and partner Benchmark Contractors are construction managers for the Northwest Infill project working alongside general contractor PCL Construction Services, Inc.
PCL Construction’s introduction of BIM for construction to the UCLA campus along with Gafcon’s SharePoint360 document storage services helped streamline project information for all partners and contributed to the early completion of the project. Architects for the project were Pfeiffer Partners Architects, Inc. and KieranTimberlake. BD+C
Related Stories
Healthcare Facilities | Sep 8, 2023
Modern healthcare interiors: Healing and care from the outside in
CO Architects shares design tips for healthcare interiors, from front desk to patient rooms.
Designers | Sep 5, 2023
Optimizing interior design for human health
Page Southerland Page demonstrates how interior design influences our mood, mental health, and physical comfort.
K-12 Schools | Sep 5, 2023
CHPS launches program to develop best practices for K-12 school modernizations
The non-profit Collaborative for High Performance Schools (CHPS) recently launched an effort to develop industry-backed best practices for school modernization projects. The Minor Renovations Program aims to fill a void of guiding criteria for school districts to use to ensure improvements meet a high-performance threshold.
Market Data | Sep 5, 2023
Nonresidential construction spending increased 0.1% in July 2023
National nonresidential construction spending grew 0.1% in July, according to an Associated Builders and Contractors analysis of data published today by the U.S. Census Bureau. On a seasonally adjusted annualized basis, nonresidential spending totaled $1.08 trillion and is up 16.5% year over year.
Sports and Recreational Facilities | Sep 1, 2023
New Tennessee Titans stadium conceived to maximize types of events that can be hosted
The new Tennessee Titans stadium was conceived to maximize the number and type of events that the facility can host. In addition to serving as the home of the NFL’s Titans, the facility will be a venue for numerous other sporting, entertainment, and civic events. The 1.7-million sf, 60,000-seat, fully enclosed stadium will be built on the east side of the current stadium campus.
Mass Timber | Sep 1, 2023
Community-driven library project brings CLT to La Conner, Wash.
The project, designed by Seattle-based architecture firm BuildingWork, was conceived with the history and culture of the local Swinomish Indian Tribal Community in mind.
Office Buildings | Aug 31, 2023
About 11% of U.S. office buildings could be suitable for green office-to-residential conversions
A National Bureau of Economic Research working paper from researchers at New York University and Columbia Business School indicates that about 11% of U.S. office buildings may be suitable for conversion to green multifamily properties.
Adaptive Reuse | Aug 31, 2023
New York City creates team to accelerate office-to-residential conversions
New York City has a new Office Conversion Accelerator Team that provides a single point of contact within city government to help speed adaptive reuse projects. Projects that create 50 or more housing units from office buildings are eligible for this new program.
Codes and Standards | Aug 31, 2023
Community-led effort aims to prevent flooding in Chicago metro region
RainReady Calumet Corridor project favors solutions that use natural and low-impact projects such as rain gardens, bioswales, natural detention basins, green alleys, and permeable pavers, to reduce the risk of damaging floods.
Adaptive Reuse | Aug 31, 2023
Small town takes over big box
GBBN associate Claire Shafer, AIA, breaks down the firm's recreational adaptive reuse project for a small Indiana town.

















