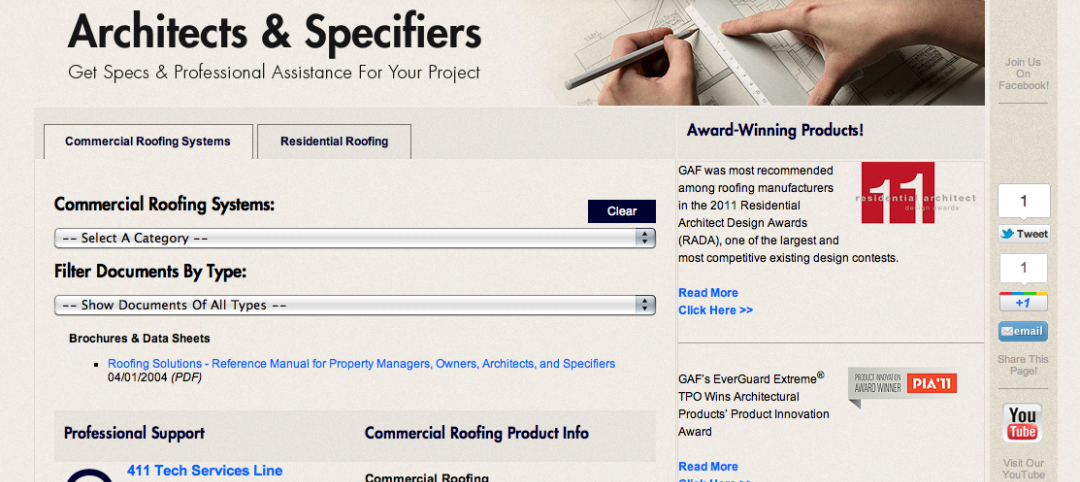The University of California, Los Angeles (UCLA) completed Holly Ridge and Gardenia Way, the newest buildings in the De Neve Plaza housing complex, capable of housing 800 students.
The construction of Holly Ridge and Gardenia Way finished several months ahead of schedule, allowing students to migrate to the new residence halls from the formally occupied Dykstra Hall in February.
Holly Ridge, also known as Upper De Neve, will house 496 students and Gardenia Way, also known as Lower De Neve, will house 307 students. Dykstra Hall will now undergo renovations to turn the 400-room building into a 10-story structure by 2013.
Holly Ridge and Gardenia Way are two of the four new resident hall additions to the UCLA campus as part of the Northwest Campus Student Housing In-Fill Project.
Upon completion, the Northwest Campus Student Housing In-Fill Project will add 500,000-sf of residential space including a 750-seat dining room, 1,525 bed spaces for single undergraduate students, student meeting rooms, and multi-purpose rooms that can accommodate up to 450 students. In total, the project will increase campus housing capacity from approximately 10,500 undergraduate students to approximately 12,000 in either new or renovated resident halls by fall 2013.
Gafcon Inc. and partner Benchmark Contractors are construction managers for the Northwest Infill project working alongside general contractor PCL Construction Services, Inc.
PCL Construction’s introduction of BIM for construction to the UCLA campus along with Gafcon’s SharePoint360 document storage services helped streamline project information for all partners and contributed to the early completion of the project. Architects for the project were Pfeiffer Partners Architects, Inc. and KieranTimberlake. BD+C
Related Stories
| Feb 20, 2012
Comment period for update to USGBC's LEED Green Building Program now open
This third draft of LEED has been refined to address technical stringency and rigor, measurement and performance tools, and an enhanced user experience.
| Feb 20, 2012
Sto Corp. announces new technical director for Canada
Edgar will have full responsibility of specifications, details, website technical content, testing and approvals, and will support the Canada sales team.
| Feb 20, 2012
GAF introduces web portal for architects and specifiers
The new portal offers a clean look with minimal clutter to make it easier to find the technical information and product data that architects need.
| Feb 20, 2012
All Steel names Breagy director of metro New York
Breagy is responsible for overseeing this region’s sales team while strategically coordinating the sales efforts of Allsteel dealers and representatives in the tri-state area.
| Feb 17, 2012
Tremco Inc. headquarters achieves LEED Gold certification
Changes were so extensive that the certification is for new construction and not for renovation; officially, the building is LEED-NC.
| Feb 17, 2012
MacInnis joins Gilbane board of directors
MacInnis is the chairman and recently retired CEO of Connecticut-based EMCOR Group, Inc.
| Feb 16, 2012
Gain greater agility and profitability with ArchiCAD BIM software
White paper was written with the sole purpose of providing accurate, reliable information about critical issues related to BIM and what ArchiCAD with advanced technology such as the GRAPHISOFT BIM Server provide as an answer to address these issues.
| Feb 16, 2012
TLC Engineering for Architecture opens Chattanooga office
TLC Engineering for Architecture provides mechanical, electrical, structural, plumbing, fire protection, communication, technology, LEED, commissioning and energy auditing services.
| Feb 16, 2012
Summit Design + Build begins build-out for Emmi Solutions in Chicago
The new headquarters will total 20,455 sq. ft. and feature a loft-style space with exposed masonry and mechanical systems, 15 foot clear ceilings, two large rooftop skylights and private offices with full glass partition walls.

















