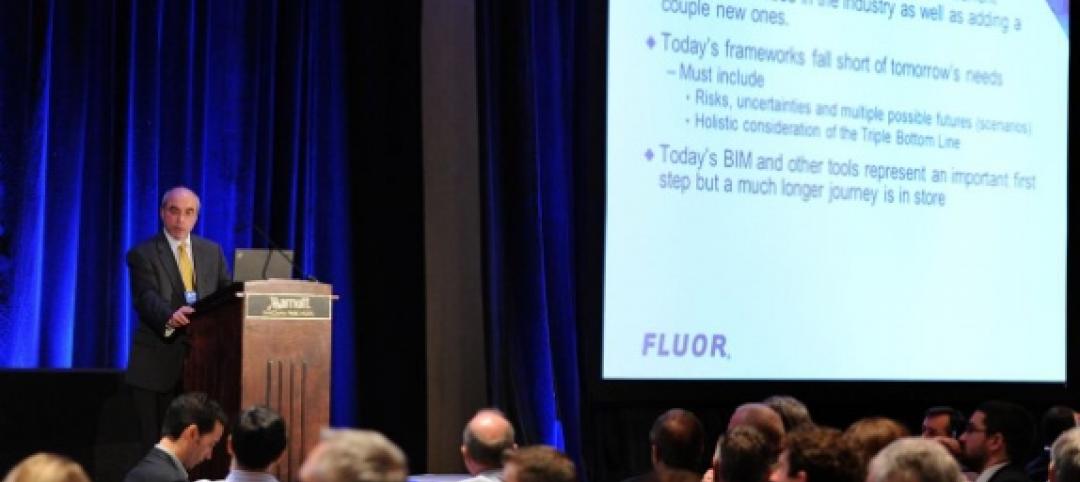Versatility topped Ron Cleveland’s list of priorities when he and his wife decided to construct a new building in Beaumont, Texas, to accommodate the two businesses they jointly own.
Cleveland also wanted to create a structure that would serve as an effective marketing tool for his construction firm.
An 11,526-sf custom metal office building met both goals and, since opening its doors in 2010, has served as the headquarters of both Ron Cleveland Construction Co. and the local Keller Williams Realty franchise.
“I wanted to be able to say, ‘Here’s what you can do with a metal building’ to clients and potential clients,” says Cleveland, a Star builder since 1979. “So many people have a preconceived notion of a metal building as just a rectangular box with tin walls. That is definitely not the case.”
Now it’s not unusual for prospects to visit Cleveland’s space without knowing it’s a metal building.
“I’ve had clients come here to meet with me about constructing a new office building who were not even aware this was a metal building,” he says.
Cleveland also has had people ask him how it was possible to build a wooden porch without supporting columns.
“I tell them it’s not wood; it’s structural steel surrounded by wood. Sometimes they don’t believe it,” he says.
The structure is designed to withstand a 130 mph wind load, and its exterior walls are open to metal stud framing and brick veneer. The lack of interior load-bearing walls provides ultimate flexibility for current and future tenants.
“If I sold this building, it could easily be redesigned to accommodate a doctor’s office or any other kind of business,” Cleveland says. “Because of the large clear-span interior, there is a lot of flexibility to rearrange the space as you choose.”
That flexibility also facilitates synergies between the two businesses that currently occupy it.
“This has become a one-stop shop for commercial real estate,” he says. “We sell land, do design and build from this one office.”
The project’s three main sections form a U-shaped building. An eight-foot, three-sided overhang at the entrance features cedar siding at the soffits that matches the window trim and exterior column wraps. Overhangs at the gabled ends of the entrance include two hip frames, each of which attaches below the roofline to create a Dutch-type hip gable. Above the hip frames, the building extends beyond the roofline to create a mission-style aesthetic.
Two roof planes feature custom-designed valley beams and purlins that attach to the beams with open areas below. The roof planes accommodate false dormers with sheeting and trim that match the roof panels.
Beyond providing customers of both businesses with a positive first impression, the new building also has directly contributed to Cleveland’s bottom line.
“I’ve sold two buildings because of this building,” Cleveland says. “It’s helped my business very nicely.”
Building Team:
Owner: Ron Cleveland
Star Builder: Ron Cleveland Construction Co. LLC
Architect: Architectural Alliance, Inc.
General Contractor: Ron Cleveland Construction Co. LLC
Erector: Ron Cleveland Construction Co. LLC
Roof Panels: Star Building Systems
Insulation: Guardian Building Products
Related Stories
Sponsored | | Mar 21, 2014
Kameleon Color paint creates color-changing, iridescent exterior for Exploration Tower at Port Canaveral
Linetec finishes Firestone’s UNA-CLAD panels, achieving a one-of-a-kind, dynamic appearance with the first use of Valspar’s new Kameleon Color
| Mar 21, 2014
Forget wood skyscrapers - Check out these stunning bamboo high-rise concepts [slideshow]
The Singapore Bamboo Skyscraper competition invited design teams to explore the possibilities of using bamboo as the dominant material in a high-rise project for the Singapore skyline.
| Mar 20, 2014
Common EIFS failures, and how to prevent them
Poor workmanship, impact damage, building movement, and incompatible or unsound substrate are among the major culprits of EIFS problems.
| Mar 20, 2014
D.C. breaks ground on $2B mega waterfront development [slideshow]
When complete, the Wharf will feature approximately 3 million sf of new residential, office, hotel, retail, cultural, and public uses, including waterfront parks, promenades, piers, and docks.
| Mar 20, 2014
Fluor defines the future 7D deliverable without losing sight of real results today
A fascinating client story by Fluor SVP Robert Prieto reminds us that sometimes it’s the simplest details that can bring about real results today—and we shouldn’t overlook them, even as we push to change the future state of project facilitation.
| Mar 19, 2014
Is it time to start selecting your own clients?
Will 2014 be the year that design firms start selecting the clients they want rather than getting in line with competitors to respond to RFPs? That’s the question posed by a recent thought-provoking article.
| Mar 19, 2014
How to develop a healthcare capital project using a 'true north charter'
Because healthcare projects take years to implement, developing a true north charter is essential for keeping the entire team on track and moving in the right direction.
| Mar 18, 2014
6 keys to better healthcare design
Healthcare facility planning and design experts cite six factors that Building Teams need to keep in mind on their next healthcare project.
| Mar 18, 2014
How your AEC firm can win more healthcare projects
Cutthroat competition and the vagaries of the Affordable Healthcare Act are making capital planning a more daunting task than ever. Our experts provide inside advice on how AEC firms can secure more work from hospital systems.
| Mar 17, 2014
Rem Koolhaas explains China's plans for its 'ghost cities'
China's goal, according to Koolhaas, is to de-incentivize migration into already overcrowded cities.
















