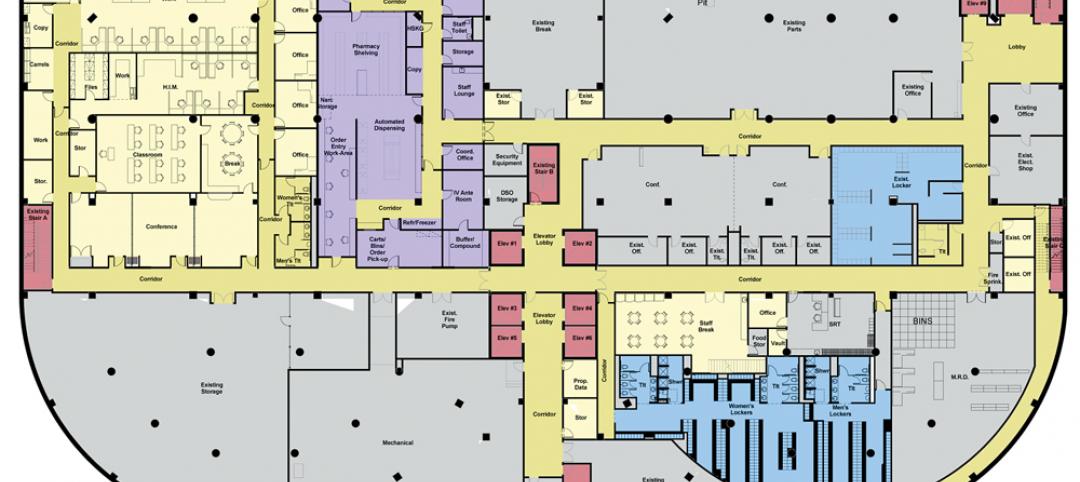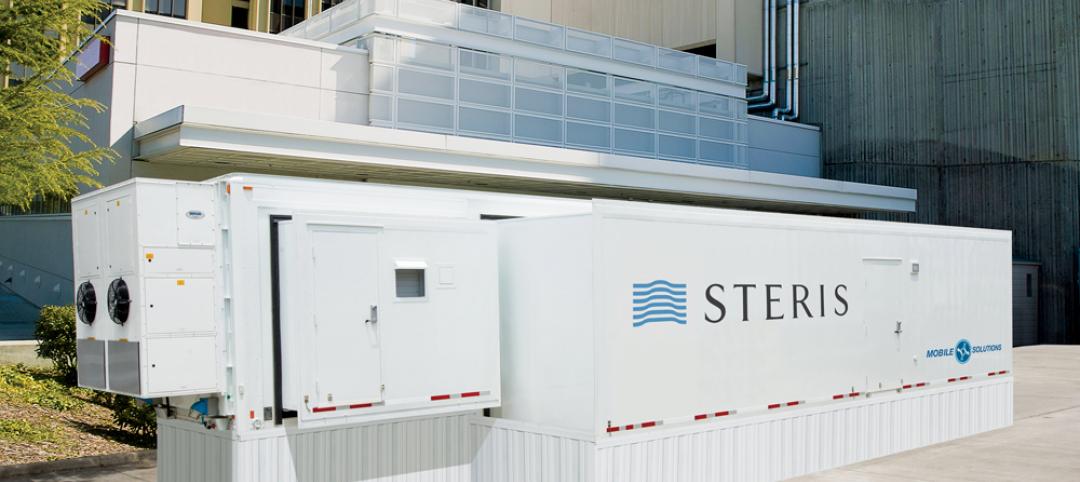Versatility topped Ron Cleveland’s list of priorities when he and his wife decided to construct a new building in Beaumont, Texas, to accommodate the two businesses they jointly own.
Cleveland also wanted to create a structure that would serve as an effective marketing tool for his construction firm.
An 11,526-sf custom metal office building met both goals and, since opening its doors in 2010, has served as the headquarters of both Ron Cleveland Construction Co. and the local Keller Williams Realty franchise.
“I wanted to be able to say, ‘Here’s what you can do with a metal building’ to clients and potential clients,” says Cleveland, a Star builder since 1979. “So many people have a preconceived notion of a metal building as just a rectangular box with tin walls. That is definitely not the case.”
Now it’s not unusual for prospects to visit Cleveland’s space without knowing it’s a metal building.
“I’ve had clients come here to meet with me about constructing a new office building who were not even aware this was a metal building,” he says.
Cleveland also has had people ask him how it was possible to build a wooden porch without supporting columns.
“I tell them it’s not wood; it’s structural steel surrounded by wood. Sometimes they don’t believe it,” he says.
The structure is designed to withstand a 130 mph wind load, and its exterior walls are open to metal stud framing and brick veneer. The lack of interior load-bearing walls provides ultimate flexibility for current and future tenants.
“If I sold this building, it could easily be redesigned to accommodate a doctor’s office or any other kind of business,” Cleveland says. “Because of the large clear-span interior, there is a lot of flexibility to rearrange the space as you choose.”
That flexibility also facilitates synergies between the two businesses that currently occupy it.
“This has become a one-stop shop for commercial real estate,” he says. “We sell land, do design and build from this one office.”
The project’s three main sections form a U-shaped building. An eight-foot, three-sided overhang at the entrance features cedar siding at the soffits that matches the window trim and exterior column wraps. Overhangs at the gabled ends of the entrance include two hip frames, each of which attaches below the roofline to create a Dutch-type hip gable. Above the hip frames, the building extends beyond the roofline to create a mission-style aesthetic.
Two roof planes feature custom-designed valley beams and purlins that attach to the beams with open areas below. The roof planes accommodate false dormers with sheeting and trim that match the roof panels.
Beyond providing customers of both businesses with a positive first impression, the new building also has directly contributed to Cleveland’s bottom line.
“I’ve sold two buildings because of this building,” Cleveland says. “It’s helped my business very nicely.”
Building Team:
Owner: Ron Cleveland
Star Builder: Ron Cleveland Construction Co. LLC
Architect: Architectural Alliance, Inc.
General Contractor: Ron Cleveland Construction Co. LLC
Erector: Ron Cleveland Construction Co. LLC
Roof Panels: Star Building Systems
Insulation: Guardian Building Products
Related Stories
| Jan 6, 2015
Snøhetta unveils design proposal of the Barack Obama Presidential Center Library for the University of Hawaii
The plan by Snøhetta and WCIT Architecture features a building that appears square from the outside, but opens at one corner into a rounded courtyard with a pool, Dezeen reports.
| Jan 5, 2015
Another billionaire sports club owner plans to build a football stadium in Los Angeles
Kroenke Group is the latest in a series of high-profile investors that want to bring back pro football to the City of Lights.
| Jan 5, 2015
Beyond training: How locker rooms are becoming more like living rooms
Despite having common elements—lockers for personal gear and high-quality sound systems—the real challenge when designing locker rooms is creating a space that reflects the attitude of the team, writes SRG Partnership's Aaron Pleskac.
| Jan 2, 2015
Construction put in place enjoyed healthy gains in 2014
Construction consultant FMI foresees—with some caveats—continuing growth in the office, lodging, and manufacturing sectors. But funding uncertainties raise red flags in education and healthcare.
| Dec 30, 2014
A simplified arena concept for NBA’s Warriors creates interest
The Golden State Warriors, currently the team with the best record in the National Basketball Association, looks like it could finally get a new arena.
| Dec 30, 2014
The future of healthcare facilities: new products, changing delivery models, and strategic relationships
Healthcare continues to shift toward Madison Avenue and Silicon Valley as it revamps business practices to focus on consumerism and efficiency, writes CBRE Healthcare's Patrick Duke.
| Dec 29, 2014
High-strength aluminum footbridge designed to withstand deep-ocean movement, high wind speeds [BD+C's 2014 Great Solutions Report]
The metal’s flexibility makes the difference in an oil rig footbridge connecting platforms in the West Philippine Sea. The design solution was named a 2014 Great Solution by the editors of Building Design+Construction.
| Dec 29, 2014
HDR and Hill International to turn three floors of a jail into a modern, secure healthcare center [BD+C's 2014 Great Solutions Report]
By bringing healthcare services in house, Dallas County Jail will greatly minimize the security risk and added cost of transferring ill or injured prisoners to a nearby hospital. The project was named a 2014 Great Solution by the editors of Building Design+Construction.
| Dec 29, 2014
New mobile unit takes the worry out of equipment sterilization during healthcare construction [BD+C's 2014 Great Solutions Report]
Infection control, a constant worry for hospital administrators and clinical staffs, is heightened when the hospital is undergoing a major construction project. Mobile Sterilization Solutions, a mobile sterile-processing department, is designed to simplify the task. The technology was named a 2014 Great Solution by the editors of Building Design+Construction.
| Dec 29, 2014
Startup Solarbox London turns phone booths into quick-charge stations [BD+C's 2014 Great Solutions Report]
About 8,000 of London’s famous red telephone boxes sit unused in warehouses, orphans of the digital age. Two entrepreneurs plan to convert them into charging stations for mobile devices. Their invention was named a 2014 Great Solution by the editors of Building Design+Construction.
















